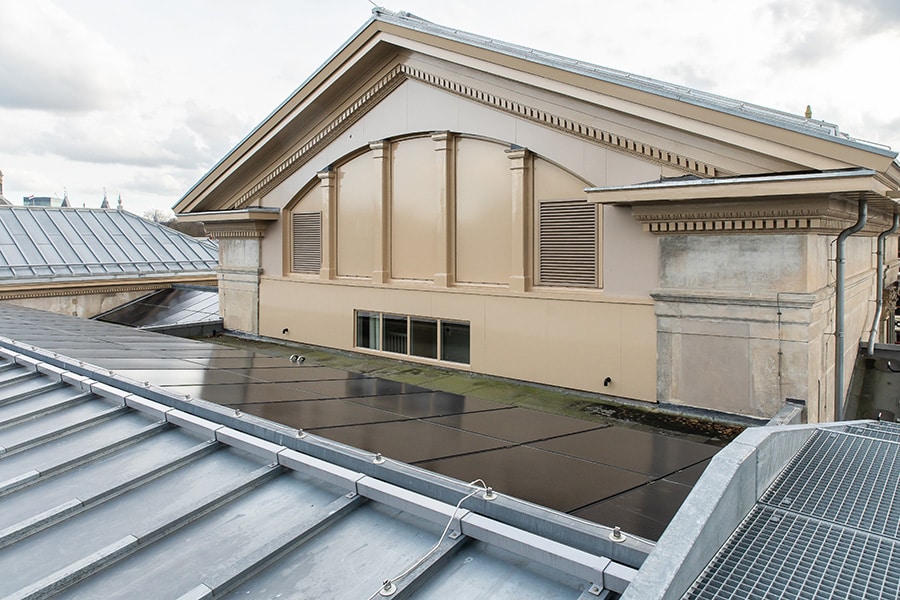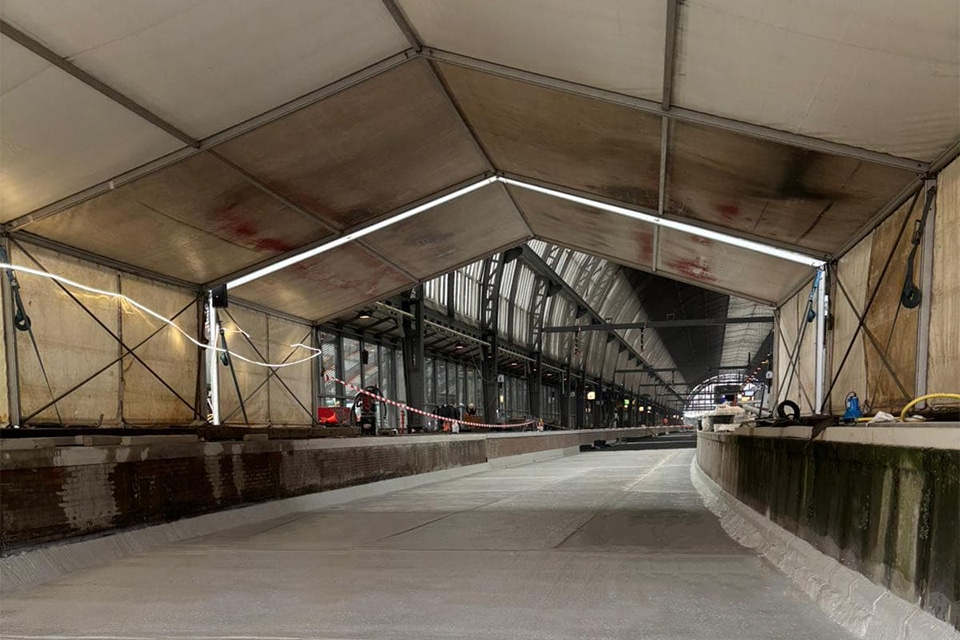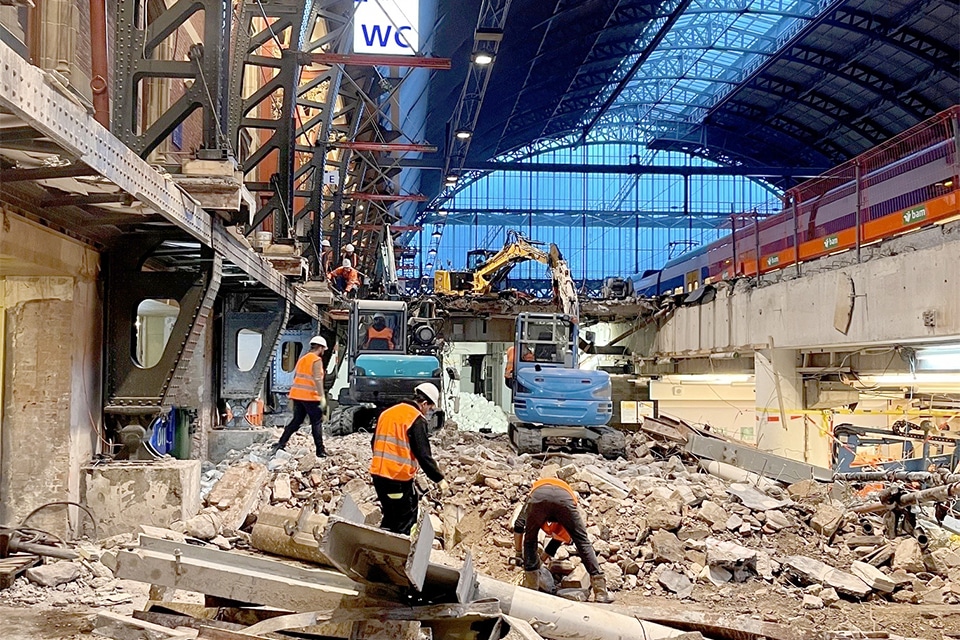
Garden of North, Rotterdam | Former House of Detention becomes apartment complex
A special project where remodeling and new construction come together
The Noordsingel, one of the oldest judicial Dutch complexes in the Old North (Rotterdam) will be transformed from a closed environment to an open and green living area: Garden of North. The former House of Detention will house 31 apartments spread over four floors. Tuin van Noord BV and contractor BIK bouw are responsible for the realization of phase 2 of the overall project, which perfectly combines renovation and new construction. The design is by WDJ Architects.

In part of the project, the foundation, building walls, floors and facades will be retained as much as possible, keeping the historic appearance intact.
The House of Detention, built around 1900, served as an independent institution where detainees who had not yet been convicted were held on remand. The main building consists of a four-story wing of cells. "Those cells make way for 31 apartments with a surface area between 45 and 73 m². The Garden of North BV commissioned us to realize this very special project," says Jordy Keij, project manager at general contractor BIK Construction.
"In this project, remodeling and new construction come together. Part of the former House of Detention remained and contains 7 apartments after the renovation. In the demolition-new construction part, another 24 apartments were realized, which perfectly match the 'old' part."
All apartments include a hallway with toilet, living room and luxurious open kitchen, bedroom and bathroom with walk-in shower and a separate room for washer and dryer. Some apartments also have an individual storage room and there is a communal bicycle storage room on the first floor. All housing units in the new construction section feature an indoor balcony. Five housing units in the existing section have a French balcony, one and roof terrace and one even a garden.
Demolition-New Construction
BIK Construction began demolition of most of the cell complex in late 2018 and preparations for construction of the new building. The first piles were drilled in April 2019. "The building is enclosed between other buildings, so vibration and settlement measurements were carried out on a regular basis during the construction work. On the new concrete foundation (piers), we mounted precast walls and columns. On top came cast-in-place beams, which together with the floor serve as the second floor. Prefabricated concrete wide slab floors were used for all floors. The roof was developed and produced by BIK Construction in conjunction with a carpentry factory to cover the desired span and slope. We then covered the roof with a plastic roofing material with rafters, so that the building perfectly matches the surrounding buildings with zinc roofs and rafters," explains the project manager. "For the facade, the architect wanted to use new materials that still closely match the old masonry. The apartments include aluminum window frames hidden behind a wooden slatted facade. Thus, one actually only sees the almost floor-to-ceiling windows."

All residential units in the new construction section feature an indoor balcony.
Transformation
In part of the building, the foundation, building walls, floor floors and facades were maintained as much as possible, leaving the historic appearance intact. The roof was post-insulated and, where necessary, modified and provided with new roofing. The original brick facades have also been retained as much as possible in their existing condition. The contractor checks the masonry and pointing and makes the necessary repairs. Facade openings are enlarged or added to accommodate the new window frames designed by the architect. For the windows in the stairwell, even the existing frames and bars are retained, while they are removed for the other windows. The anchor points will remain visible.
"All apartments in both the remodel and new construction sections received floating screed floors, interior door frames in sheet metal and new light partition walls. The walls are delivered wallpaper-ready and the ceiling in white spray paint. The bathroom and toilet are also completely finished," Keij concludes. "Each apartment is equipped with a district heating system and underfloor heating and mechanical extraction combined with self-regulating ventilation grills in the facade. PV panels will be mounted on the roof. Meanwhile, we are also renovating the former Women's Wing (phase 3) and Chapel (phase 4)."




