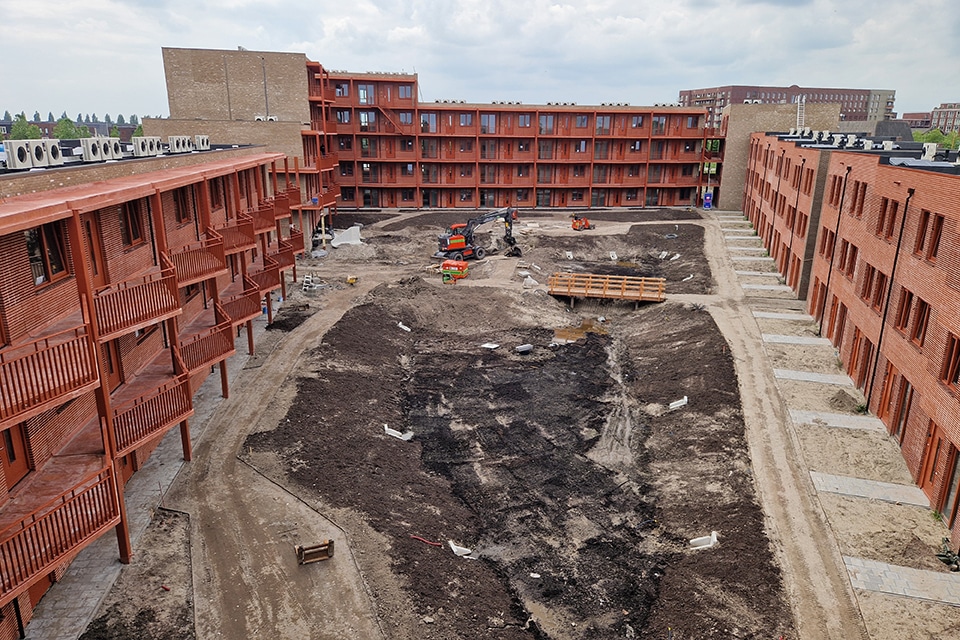
Construction of sloping courtyard garden for residential complex
Complete furnishing of courtyard garden Hof van Leeuwensteyn
Aannemingsbedrijf P. de Visser provided the interior garden design for the Hof van Leeuwesteyn residential complex in Utrecht.
The family business was founded in 1961 and has long since passed on to the second generation. The company is active in ground, road and hydraulic engineering and green space construction and maintenance. The latter for, among others, housing corporation Woonin in Utrecht. The company has 32 employees and a flexible pool of permanent subcontractors.
Playful design
For the Hof van Leeuwesteyn project in Utrecht, the contracting company was called in to lay out the courtyard garden. Project manager Jan Blokland: "The design came from More landscape, an external party. We built the garden on that basis. The garden has a playful design with many round shapes, elevations, a wooden bridge and semi-paved paths. A lot of attention was also paid to the greenery, to connect it as much as possible and to have a beautiful flowering garden throughout the year. From the municipality, there was a requirement to create wadis to temporarily store excess rainwater from the roof and drain it in phases."
The site did present another challenge. Because of the adjacent A2 motorway tunnel, the ground slopes down toward the Amsterdam-Rhine Canal. This can also be seen in the design of the building. Blokland: "The undulations in the terrain have become part of the garden design. Part of the garden is on top of a parking deck. Light materials were used here to create additional undulations without increasing the load."
No standard job
The garden has a trapezoidal shape with a length of about 85 meters. Construction company P. de Visser was able to start work in late March when some 70% of the complex's exterior structure was already in place. Due to particularly wet weather and soil conditions, working conditions were not ideal. In early July, the indoor garden was completed including plantings. Later, a garden greenhouse, nursery boxes, picnic sets and trash garbage cans for residents were installed. This winter, De Visser is planting the final trees. Blokland is pleased with how the project went. "It was a fun job to do because it was not a standard story. The cooperation with client Woonin and main contractor Nijhuis also went tiptop."




