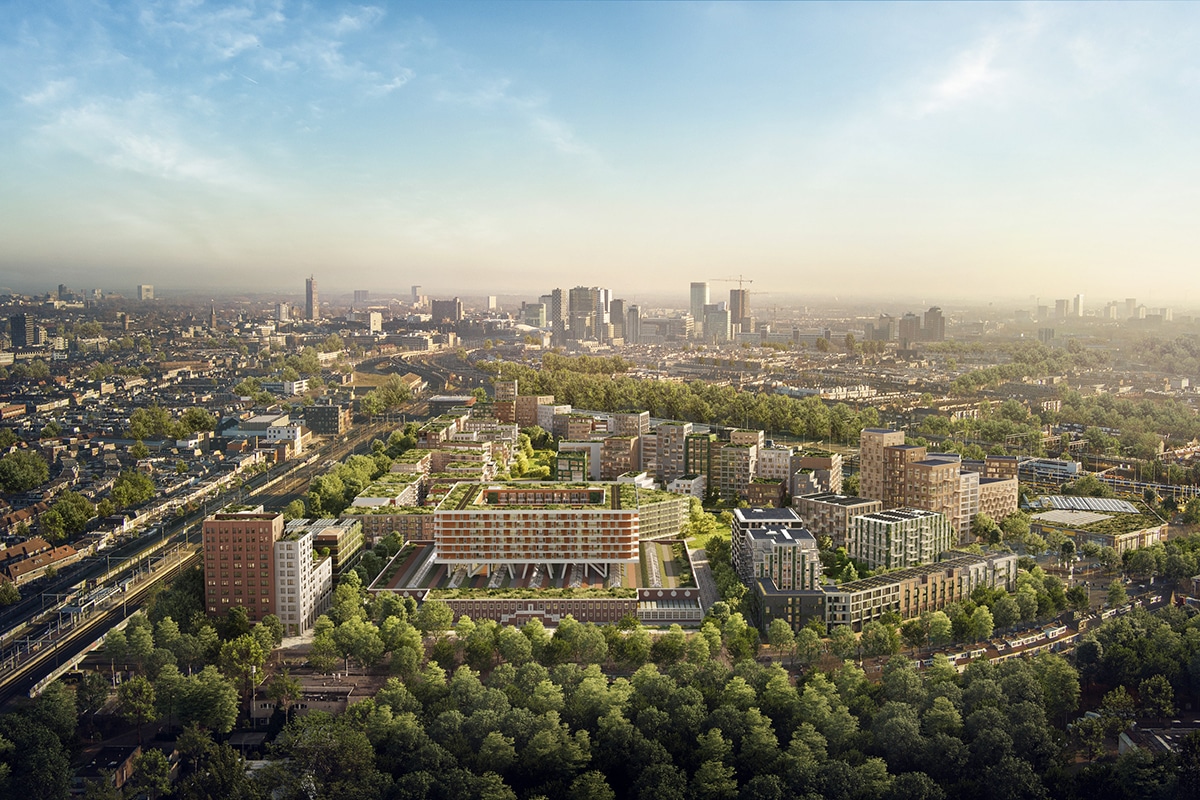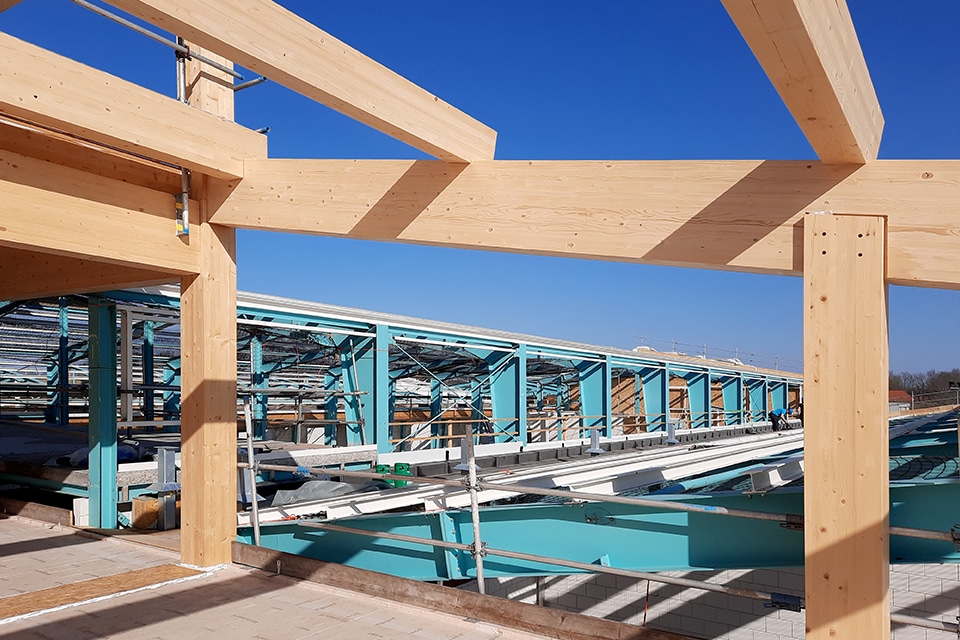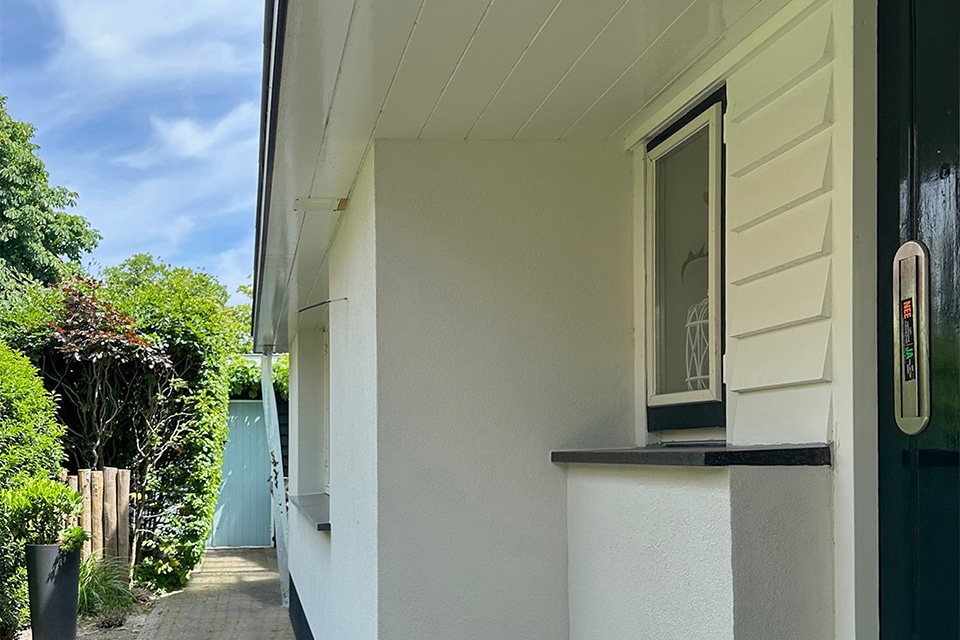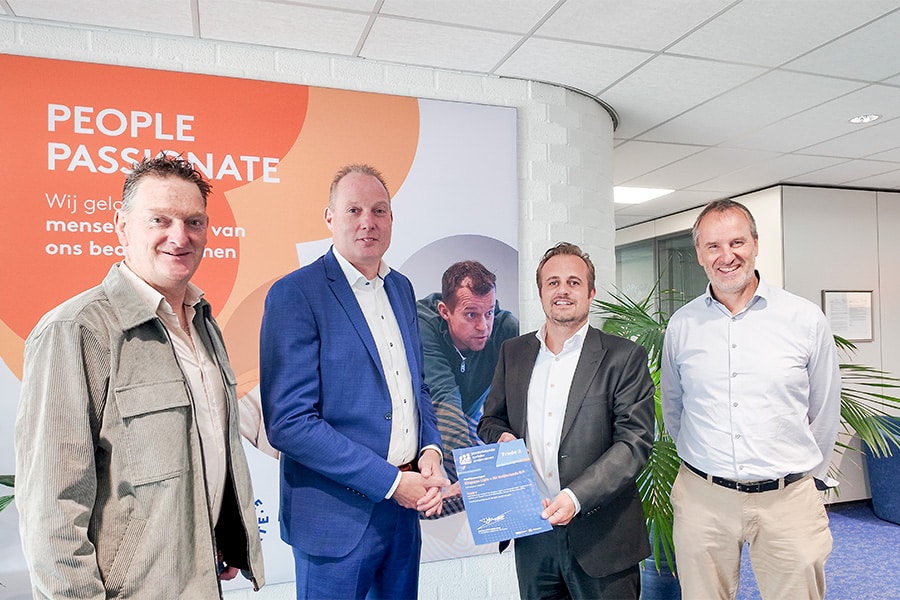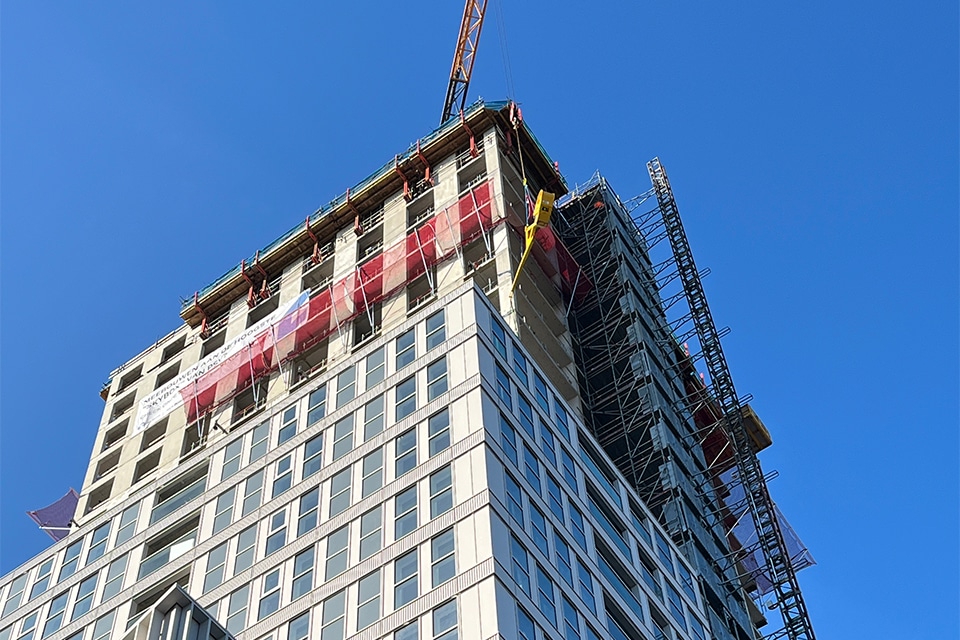
Element façade engineered and assembled to perfection
Office building Eurobuilding next to the Philips Stadium has given way to residential complex Eurostaete. The project has two building blocks of 40 meters high and a striking tower of about 100 meters. The latter, still under construction, consists of three stacked volumes, fitted with a meticulously engineered aluminum facade. Facade contractor on behalf of Stam + De Koning Bouw is TGM. "We provide the total package, including assembly, of a custom facade with hardly any repetition," says project manager Ricky van Geldorp.
In addition to the curtain wall of the first two layers (400 m2), the external facade of the tower consists for the most part (9,400 m2) of custom-made elements. These are made with the EF7 (ElementFaçade), Reynaers Aluminium's recently optimized element façade. The structural strength of this has been improved, allowing larger dimensions and higher wind loads.
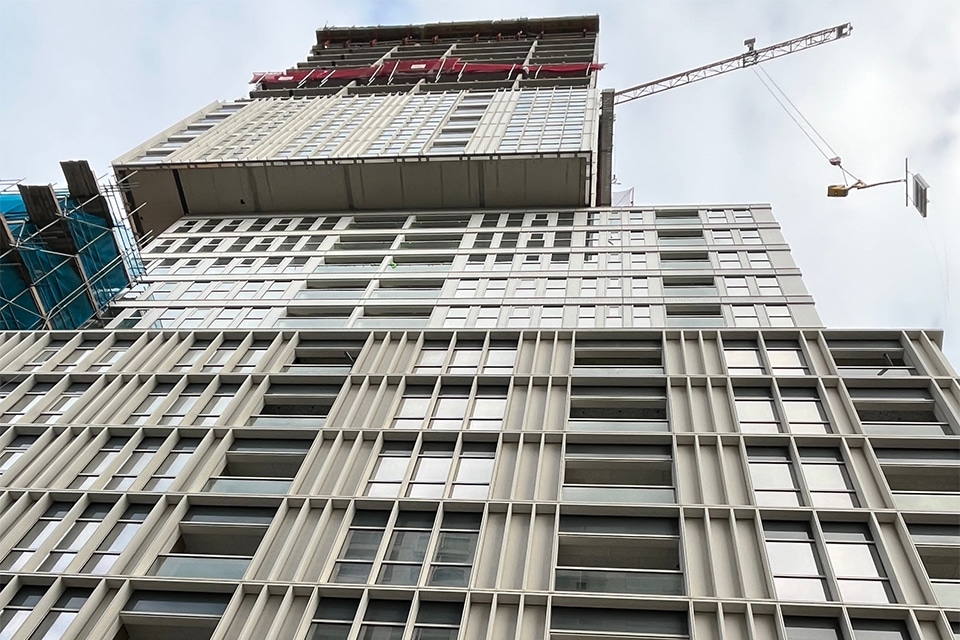
Eurostaete's tower has 31 floors, with three-meter-high facade elements that vary in width from 0.3 to 3 meters. "Normally, repetition is the strong point of element facades," says Van Geldorp. "Then you talk about 10% customization; here it's exactly the other way around." That has to do with a design change in the preliminary phase. Originally, the shell was to be fitted with an HSB system; that was abandoned, while the design grid of the facade was maintained.
100 meter circumference
"We put the elements together ourselves, and even before transport they have to be in the right order for each floor," adds main contractor Marcel Hendrikx. The tower of Eurostaete is not only one hundred meters high, the surrounding facade is also about 100 meters in circumference. "The construction site is very small, we are halfway through the facade assembly this Christmas and the structural work is still going on higher up. All elements have to be delivered just-in-time." Van Geldorp: "We carry out the assembly up to 50 meters with mobile cranes and above that with the tower crane." In the building there are facade mechanics, who catch the guidance ropes of the facade element with Bomecon's combination cutter and can use the remote control to contain rotation of the element to the crane, for a fast, proper and safe assembly. "An advantage of element facades is that the building is quickly wind and watertight, but everything must be perfectly prepared, including the adjustment of the anchors."
3 days per floor
The work is checked per floor, and it goes without saying that such a custom facade is impossible to achieve without engineering in 3D/BIM. Van Geldorp: "You have to count a year of engineering for this kind of facade, with continuous clash checks in cooperation with the building partners." And, of course, custom production is provided. "We make a final product, based on proven components from suppliers, such as ConceptWall (CW) 60 curtain walls in the two-layer plinth and the EF7 element façade, both from Reynaers. And these are all specials in the latter case. The assembly logistics are fully geared to that." In this way, TGM can assemble a floor in 3 days. Hendrikx: "We will be on floor 20 by Christmas; by the end of May 2025 we are scheduled to be upstairs on the 31st floor."
