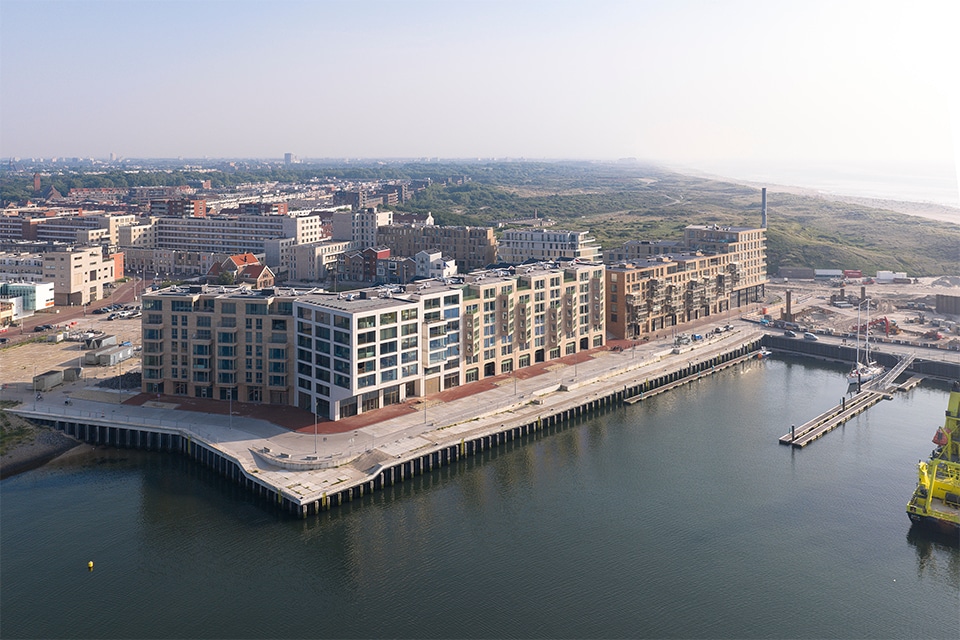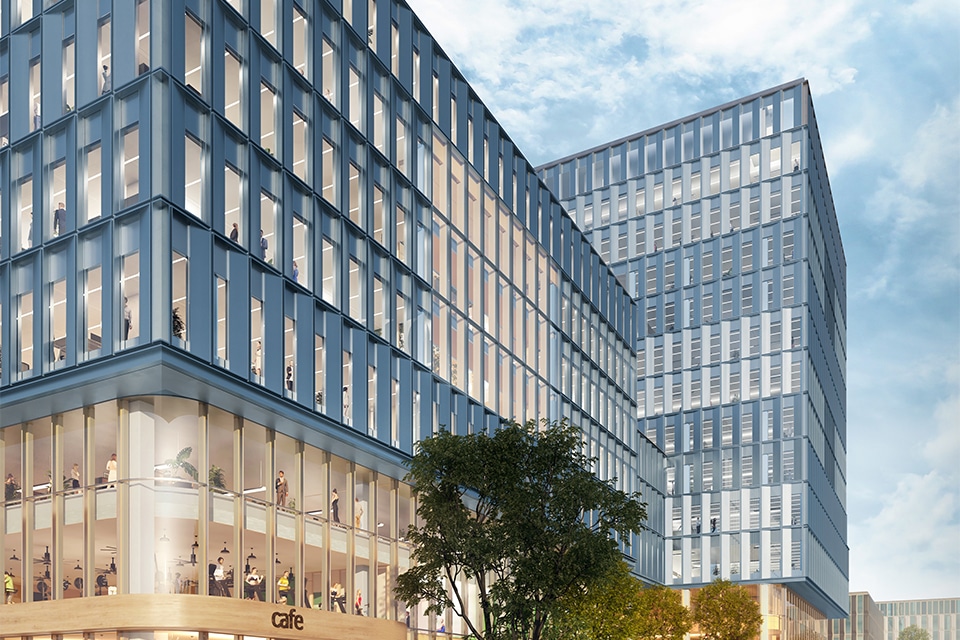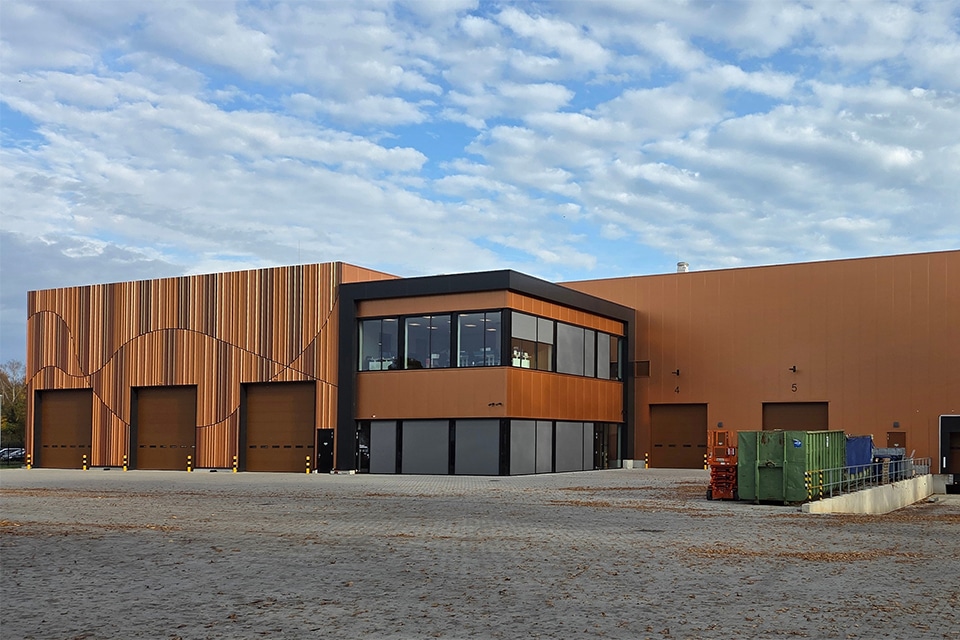
Energy-efficient education building with wide variety of spaces to be completed soon
Commissioned by TU Delft, BAM Bouw en Techniek - Speciale Projecten is constructing the new Echo interfaculty education building. This new building, designed by UNStudio, includes a wide variety of teaching rooms spread over four floors. Large expanses of glass provide transparency and daylight to every room. Open structures and ceilings and unique finishes give each space its own character. The new meeting center for students and employees of the university is sustainable, circular and energy-generating. Building completion is expected in early 2022.
Echo has a gross floor area of 8,844 m². Spread over four floors, there is space for lectures, group work, project teaching, debates and self-study. The building will be divided into medium and large halls with a capacity of between 150 and 700 people as well as several smaller halls for, among other things, project education with groups of up to 70 people. "The process for BAM started about 2.5 years ago, when we were selected for the architectural and installation work. In close cooperation with the design team, consisting of TU Delft, Stevens van Dijck and UNStudio, we worked out the original design in more detail. It will be a unique building: aesthetically high-quality, transparent, sustainable, circular and energy-generating. It is therefore quite a challenge to complete the entire shell and finishing together with all the construction partners," says Rick van Haren, project manager at BAM Bouw en Techniek. "Outside, the building stands out because of the many windows, the canopies and the green facade with the steel flower boxes, among other things. Inside, each space is characterized by open structures and ceilings as well as a unique finish. We used various acoustically-enhancing materials, such as bamboo or felt. Large areas of glass provide transparency and daylight throughout the building. We opted for thorough insulation, a heat and cold storage source for heating and cooling and solar panels on the roof. After all, Echo is not only sustainable but also energy-producing. The open ceilings did require some thought by the installation companies to integrate all visible elements in an aesthetic way. Most of the installations are located under the raised floor, which can be easily removed for maintenance."




