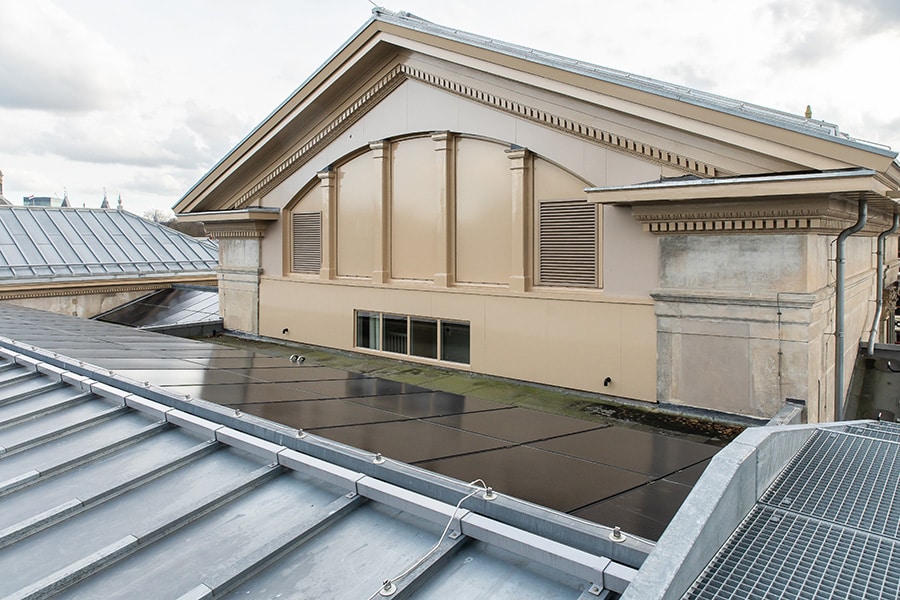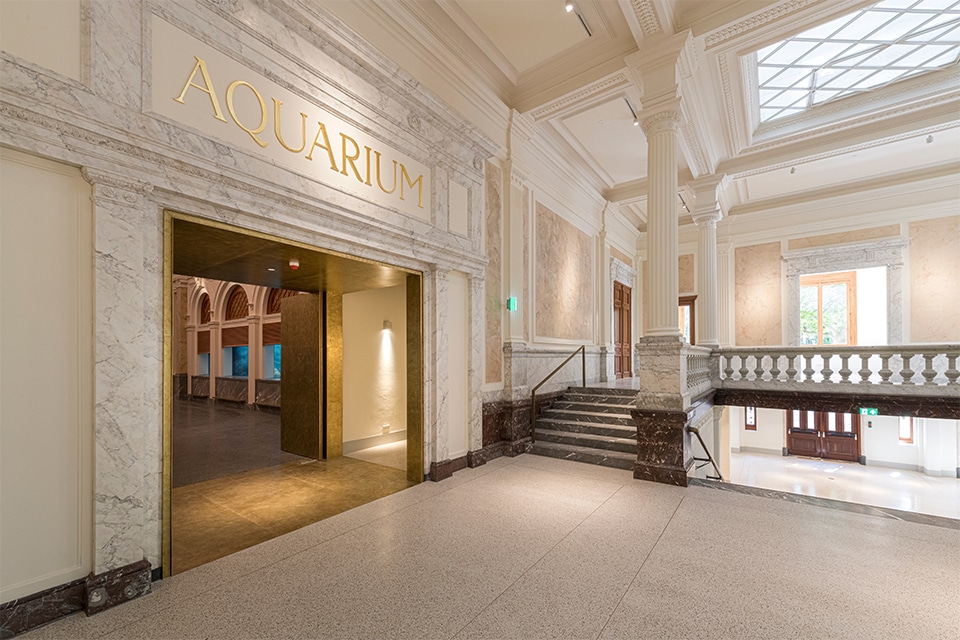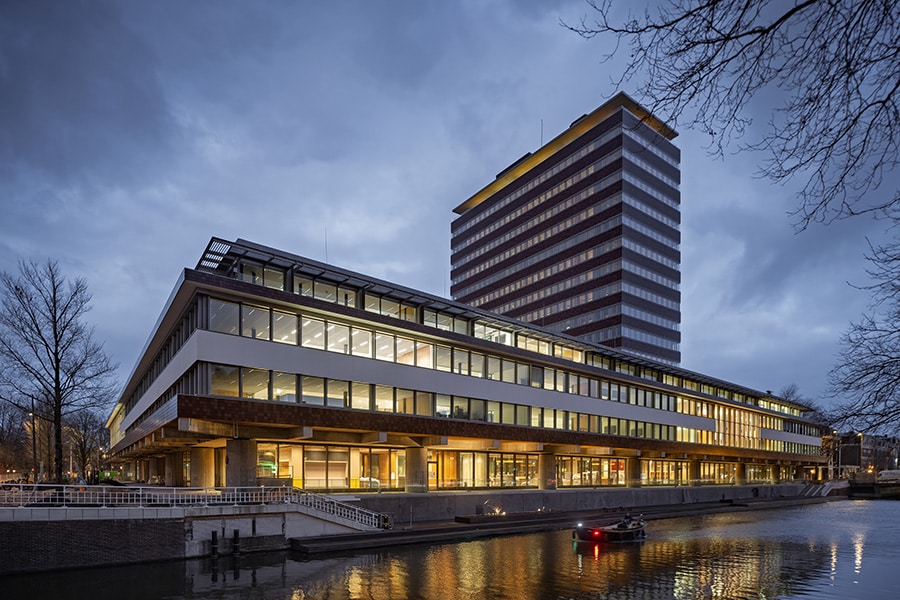
From closed bastion to heart of the city
The Dutch Central Bank is ready for the future, sustainable and open to all
On March 26, King Willem-Alexander officially opened the renovated headquarters of De Nederlandsche Bank (DNB). After a nearly five-year renovation, the 67,000 m2 building is once again home to more than 2,300 employees and ready for the challenges of the future. With respect for the original design by architect Marius Duintjer, architecture firm Mecanoo renovated the building, made it more sustainable and made it part of the city again. Thanks to the relocation of the banknote factory and over 200 tons of gold to the Cash Center in Zeist, it became possible to reopen the first floor and basement to visitors. The building's new and imposing entrance, cut right through the enormous concrete vault, provides a unique arrival experience in this regard.
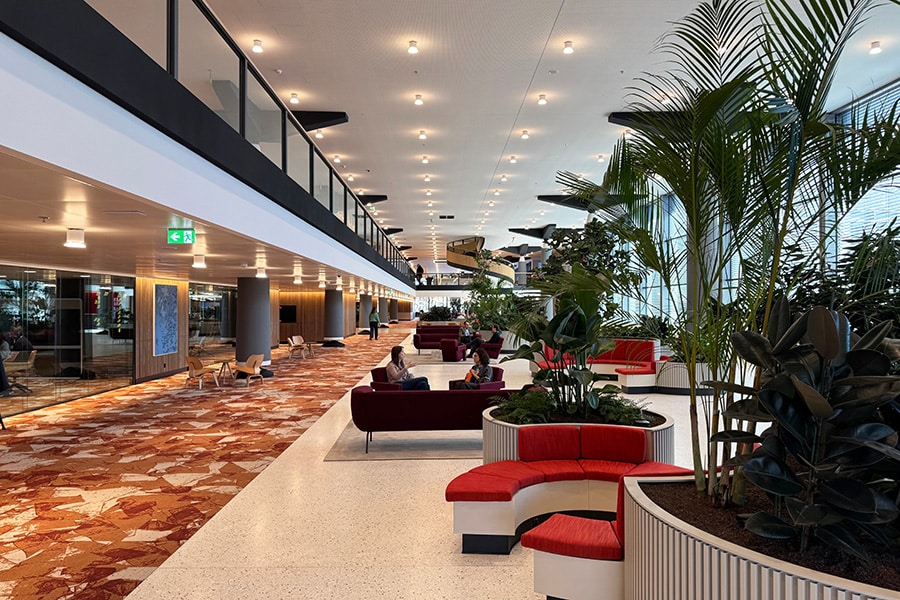
More than half a century after its opening in 1968, the characteristic building of De Nederlandsche Bank was technically worn out and no longer met sustainability requirements. The building was functionally obsolete and without technically necessary measures, the continuity of the building and the safety of employees and visitors could no longer be guaranteed in the long run. Greater security risks meant that gold and money were moved to Zeist. The multidisciplinary design team, under the inspiring leadership of Mecanoo, was then asked to find solutions that would respect and improve the original design while meeting very high sustainability ambitions.
Sequence of experiences
Mecanoo was awarded the design brief for De Nederlandsche Bank in September 2018 following a European tender. "We carefully examined the history of this site and showed the right sensitivity to the existing building as well as the existing urban planning context," says Richard Hagg, Mecanoo's technical director. "What DNB also found very important is that we moved the hard-to-find entrance on the west side to a prominent spot on Frederiksplein, after which a sequence of experiences begins. Employees and visitors now approach the building through the pierced vault and upon entering immediately get glimpses of the building and its functions, including the vault, the financial education exhibition and the Dutch Central Bank's art collection."
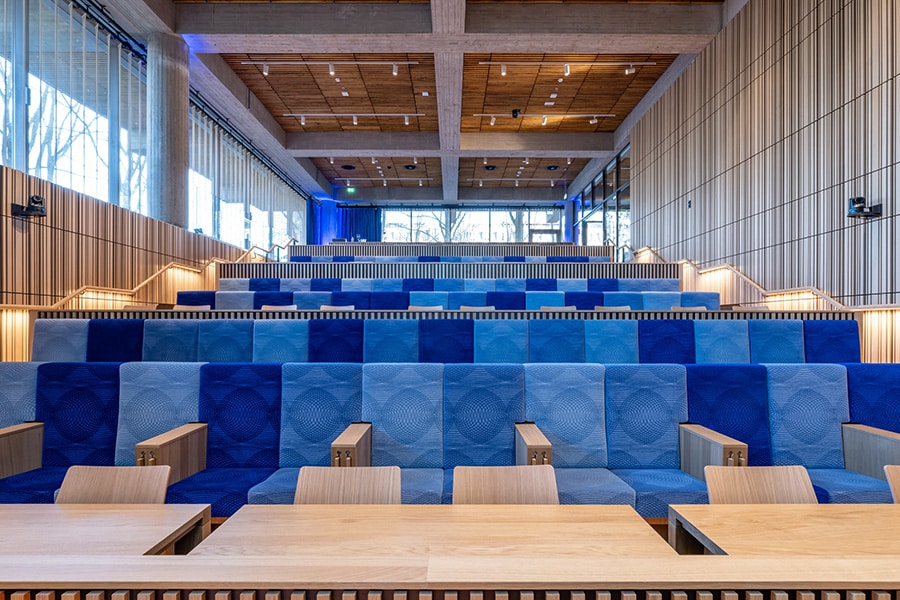
Place of connection and inspiration
"A key mission of De Nederlandsche Bank was to be open, transparent and at the center of society again," Hagg stressed. "To make this possible, the closed bastion was transformed into a 'heart of the city'. Where previously only a small visitor center was set up across Sarphatistraat, we have made the entire north wing publicly accessible." The former gold vault in the north wing was freed up by cutting loose the floor fields around it, he says. "The transformed vault has been given a fantastic gold finish and is surrounded by voids. This has created a 4,800-square-foot theatrical space around and inside the freestanding vault, christened The New Treasury and clearly visible both inside and out." In The New Treasury Room, DNB employees, students, schoolchildren, local residents and other interested parties can meet each other as well as view the extraordinary art and money collection. In addition, visitors can learn about DNB's core activities through exhibitions, interactive games, seminars and debates.
Place of connection and inspiration
Where the tower stood, Mecanoo added a transparent atrium. This brings out the concrete skeleton of the tower very nicely, Hagg says. "An eye-catcher here is the cylindrical sculptural staircase, which connects the upper plinth layers." The stairs in the atrium align with the vision of DNB President Klaas Knot, who wanted to create a healthy building that encourages movement and connection. "On the other hand, this layout provides beautiful sightlines and natural signage."
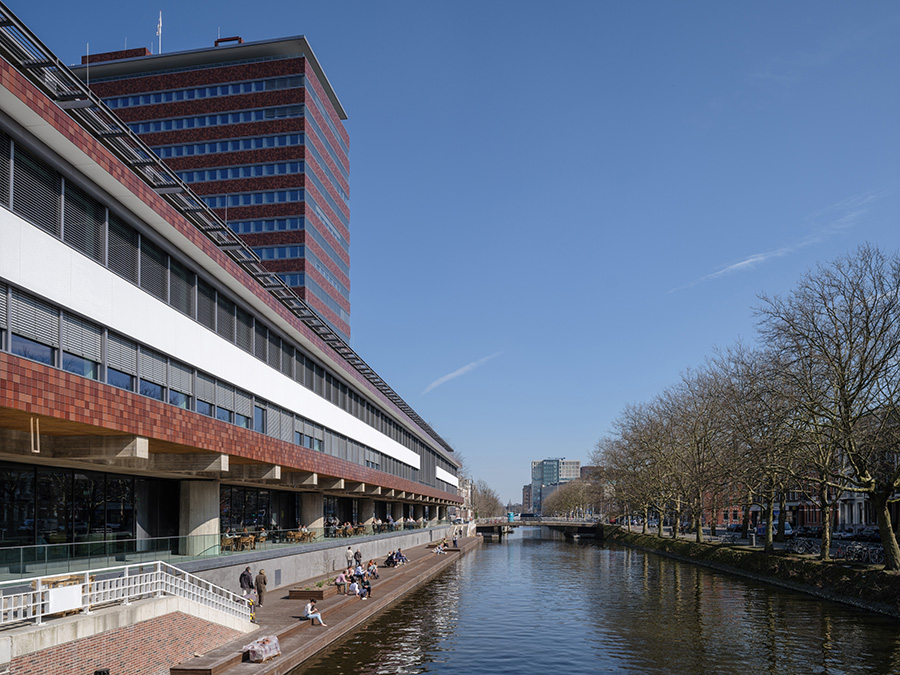
As original as possible
"In the original design, Duintjer clearly sought to connect with the existing city," Hagg emphasizes. "For example, the DNB building has a very low plinth, which relates directly to the surrounding three-story townhouses and canal houses. And you can see the connection in the materialization as well, with traditional bricks and color-matched grey tiles." Because the facade was technically and thermally inadequate, Mecanoo worked in close consultation with the Spatial Quality Committee and the National Cultural Heritage Agency to see how the facade could be brought back as original as possible. Without sacrificing durability and (thermal) quality. "This led, for example, to the use of 'cabinet windows', which are very nicely integrated into the architecture and significantly reduce the need for cooling."
Green city garden
"The Dutch Central Bank is well aware of the sustainability challenge, which is even more relevant now than in 2018," Hagg points out. "The bank clearly wanted to move toward an energy-neutral and nature-inclusive building. The green city garden makes an important contribution to this." Frederiksplein was considered Frederikspark by Mecanoo from the first moment, he says. "If you look at the building lines of the surrounding buildings, the DNB building is in the middle of a public park. So we looked very specifically at how to bring this park further in. One explicit design choice that came out of this is the urban garden. The round tower in the western patio was carefully dismantled for reuse. Then the enclosed patio with security lodge, security checks and security fencing was transformed into a public urban garden with lots of greenery, winding walkways and natural seating areas that enhance biodiversity."
Attention to sustainability and greening
Following the city garden, the green roofs and green terrace on the third floor also make an important contribution to DNB's green ambition. "The same goes for the courtyard garden on the second floor, where a vegetable garden has also been realized. The greenery surrounds the building and extends to the Singelgracht, where the quay has been lowered. This allows employees and visitors to enjoy sitting by the water."
Prioritizing health and well-being
The renovated headquarters of De Nederlandsche Bank meets BREEAM Outstanding and WELL Platinum certifications. Mecanoo's design created a working environment that prioritizes health and well-being. "Everywhere in the building there is a view of greenery and water," Hagg concludes. "Moreover, all workplaces have been realized with attention to the right temperatures, air quality, (daytime) light levels and acoustics." All the energy needed is obtained as much as possible from sustainable sources. The head office has a thermal energy storage system and where possible there are solar panels and sedum roofs, which means that the building also contributes to a climate-neutral city.


