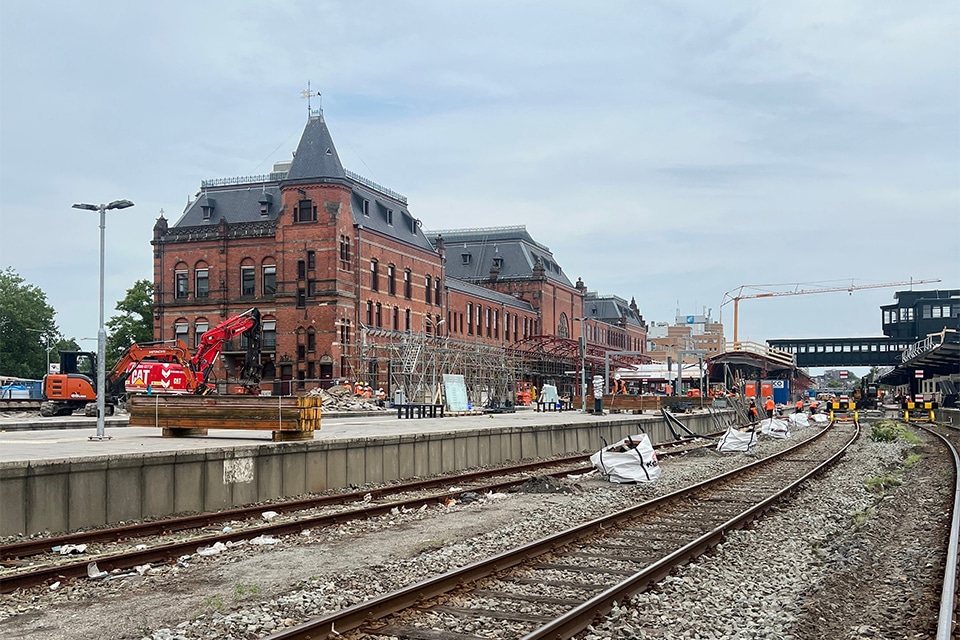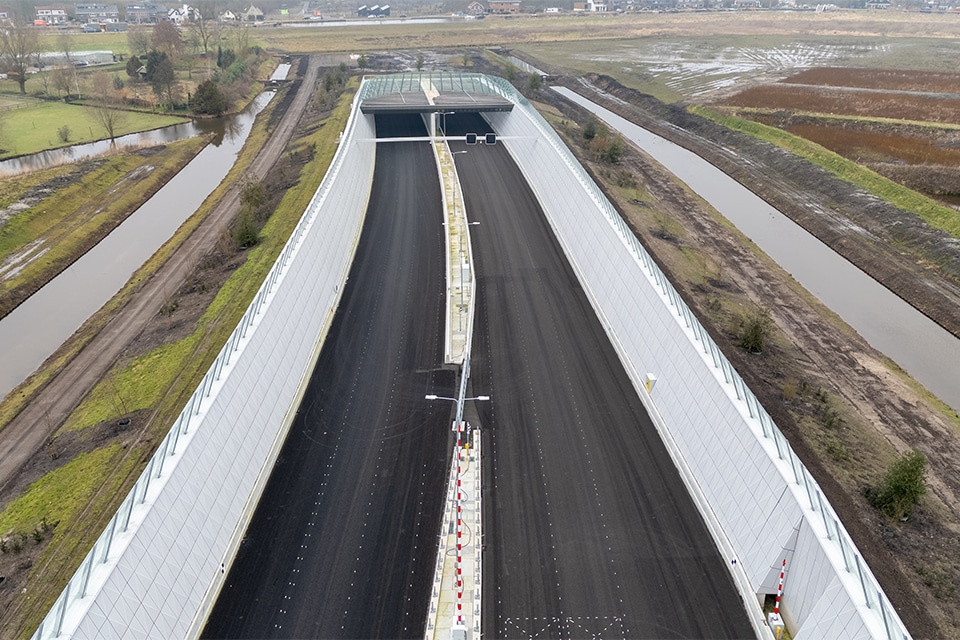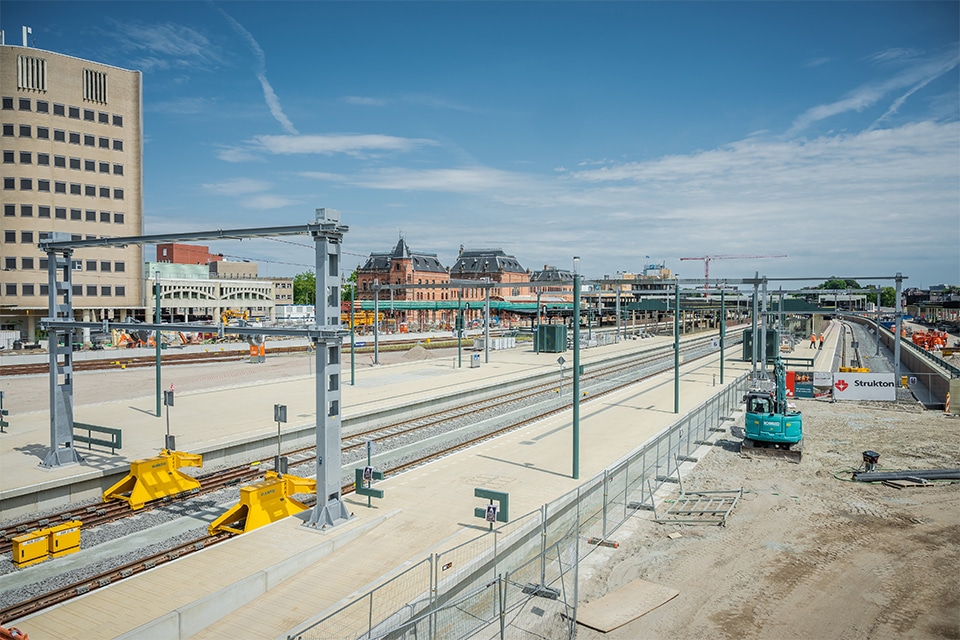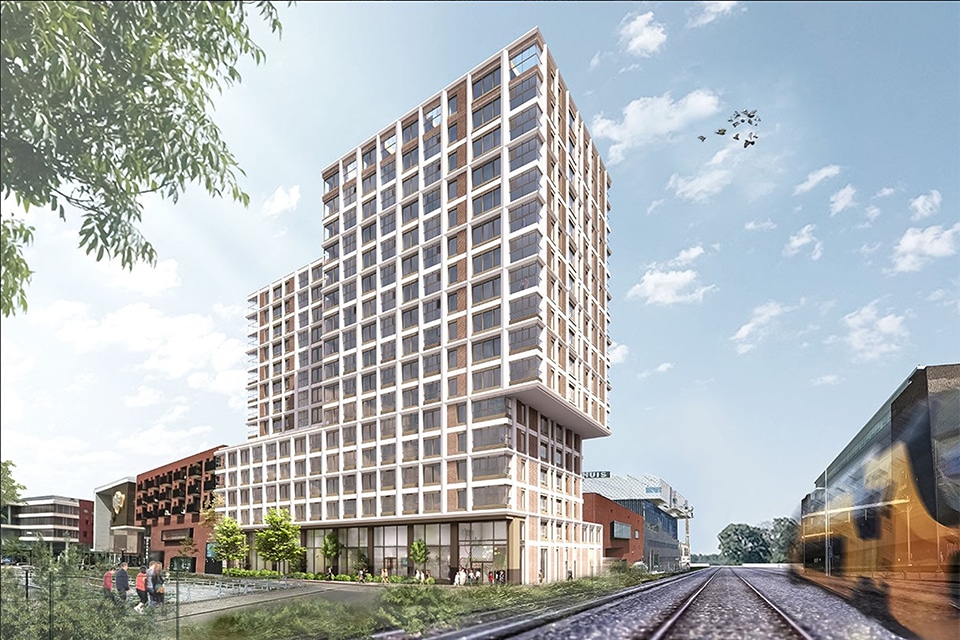
Integral Child Center Ter Aar: Four building levels, one of which is below ground level
In the Integral Child Center (IKC) with sports hall, the municipality of Nieuwkoop wanted to bring together education, child care and preschool as a logical whole. In 2021, three elementary schools - De Vosseschans, De Fontein and Het Kompas - will move in here, as well as the organizations for child care, the Center for Youth and Family (CJG), the sports hall with catering facilities and Rijn en Venen library.
Two meters below the water table
In order to still be able to build a sports hall under the maximum permitted building height, architectural firm De Zwarte Hond designed a basement level. With this, construction began for De Vries and Verburg two meters below the groundwater level. "To realize the basement floor, we first cordoned off the plot with sheet pile walls," says André de Geus, project manager for De Vries and Verburg. "Then we provided the area within the sheet pile walls with drainage and drainage. Thanks to the hot, dry summer, the work below ground level went smoothly."

Limited space
With three building sections and little space around the future building, De Vries en Verburg had to be smart with space. "Outside the facade lines, we lacked the space for the mobile cranes with which we could cover the entire construction site," says De Geus. "We then placed them in the future heart of the IKC and built the left and right wings first. Then we built the central section."
Challenging connections
The building is constructed with a steel structure and wood frame elements. The exterior facades will have a plinth of masonry and above it vertical aluminum ribs, infilled with wooden cladding. De Geus: "Now this sounds simpler than it is. The specifications went through several rounds of cuts after the tender, during which many different materials were chosen. Add to that the sloping roofs and the height differences and it will be clear that we are dealing with many non-standardized details. It is a challenge to get the building watertight."
Thanks to those same rounds of austerity, however, the building can be finished to a high standard. By mid-2021, the residents of Ter Aar will have a beautiful, luxurious meeting place.
Construction Info
Client Municipality of Nieuwkoop
Constructor BREED Integrated Design, The Hague
Elaborating structural engineer JVZ Engineers, Deventer
Architect The Black Dog, Rotterdam
Contractor De Vries and Verburg, Stolwijk
Construction period April 2020-June 2021



