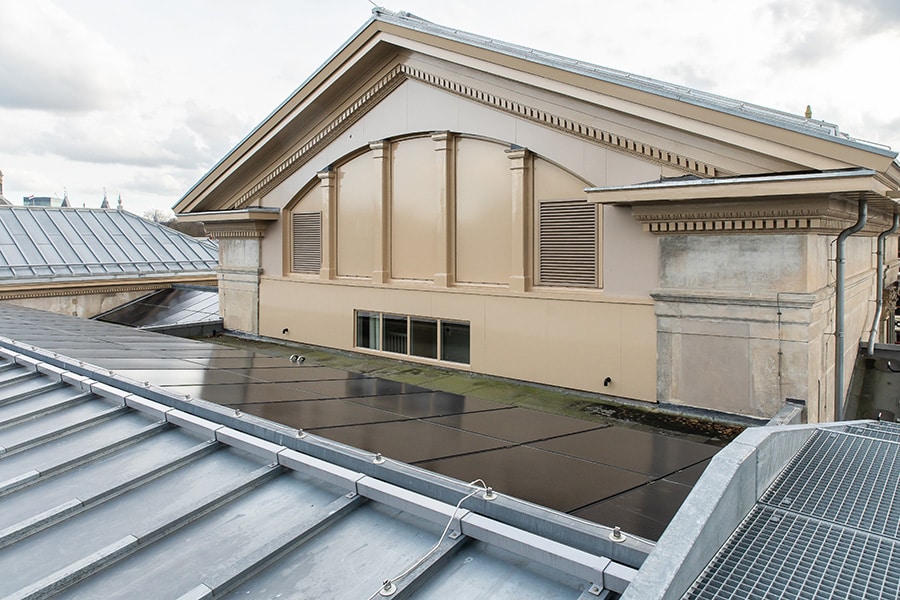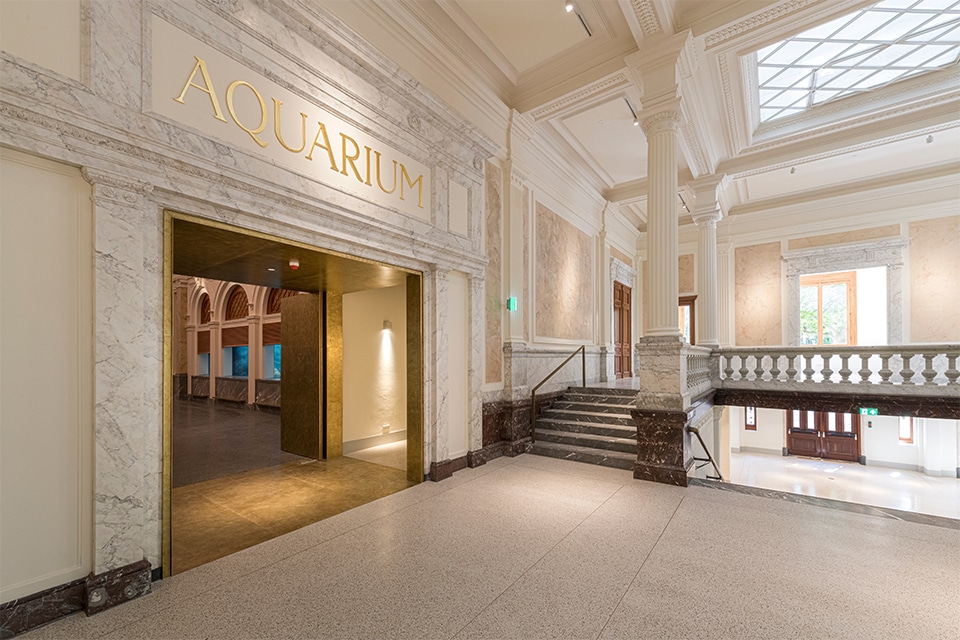
Integrated approach for ultimate customization
After the main office, the parking garage and the Academy, this is the fourth major project that the Veghel-based architecture firm was commissioned to realize on the Vanderlande campus.
Every building designed by LA Architects feels like a warm coat. And that has everything to do with the firm's integrated approach. "We combine the design with the complete technical design of installations, light, air and interior, among other things," says architect Menno Top. "Only then do you achieve the intended customization." Such is the case with Building 60, whose architectural design is based on a vision for the Vanderlande complex created in 2015 by LA Architects and Phidias. "In addition to the campus idea and a high quality of stay inside as well as outside, it also focused on the fact that buildings, interior and grounds should be in full harmony with each other. And you can see that once again in this new building, which bears many similarities to Building 50, the headquarters completed in late 2016, but still has a clear, individual identity. And because we have already completed several projects here, we have not only come to understand Vanderlande's requirements better and better. Meanwhile, we have also accumulated so much knowledge that the bar can be raised a little higher each time. Again, for example in terms of sustainability. Because where Building 50 already scored high with BREEAM 'Excellent', Building 60 is going for the highest achievable result, namely BREEAM 'Outstanding'."




