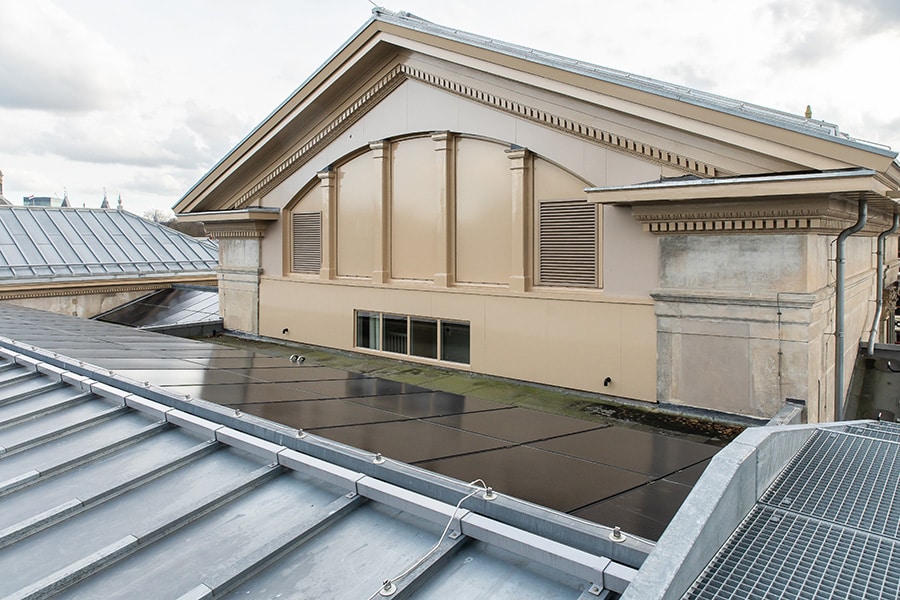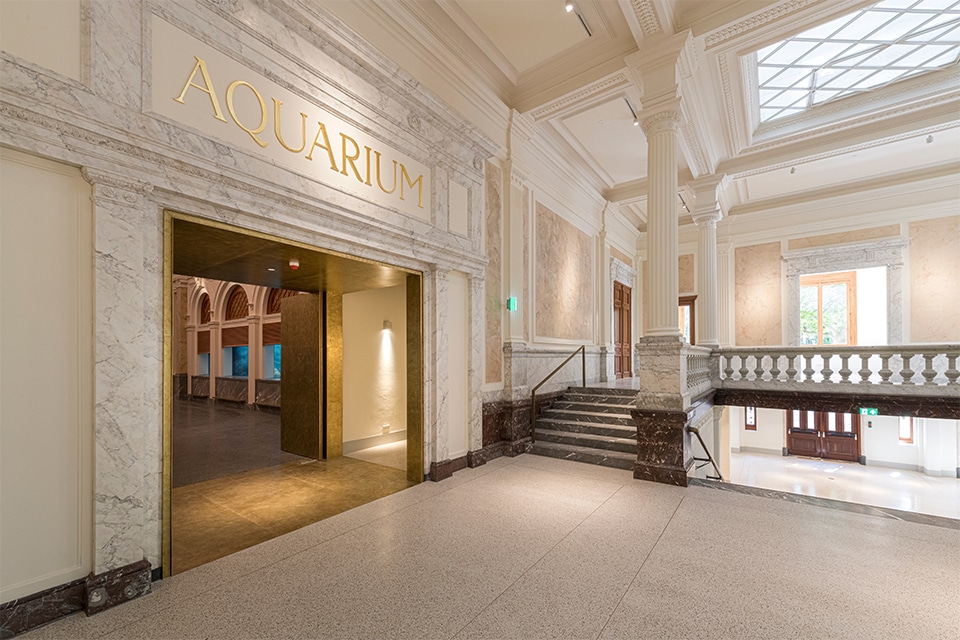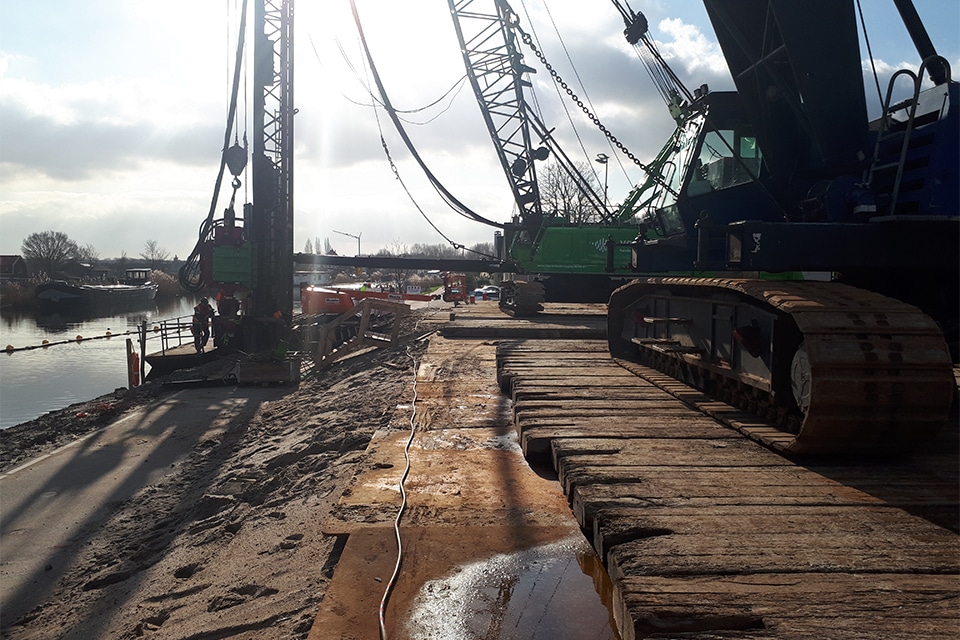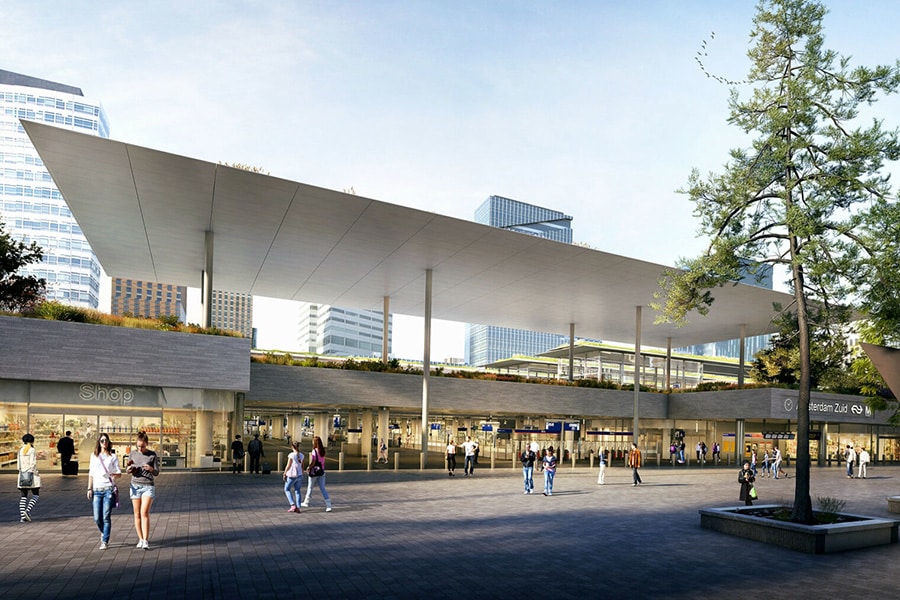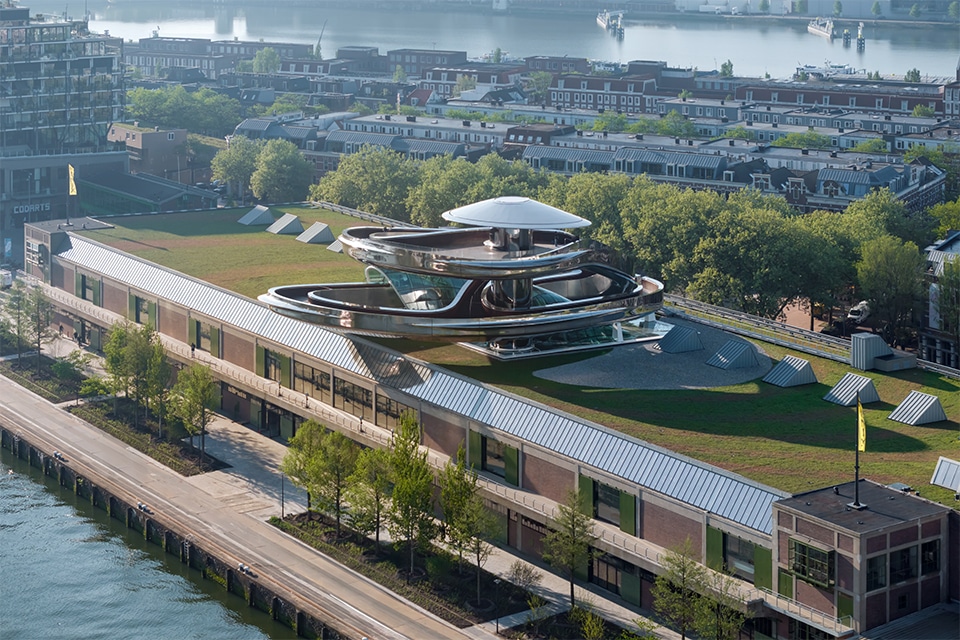
Striking project with a special history
'All time layers in the building have been kept visible'
The two Fenix sheds in Rotterdam have been transformed in recent years. On top of the first shed came apartments, the second has now been transformed into Fenix, the new art museum about migration. Bureau Polderman took care of the building historical research and restoration plan for client Droom en Daad and designed the transformation of the existing building.
A striking project with a special history. Architect Philip Mannaerts: "It is not officially a monument but we wanted to treat it as such, because of its cultural-historical value for Rotterdam. Originally there was one large shed for the transshipment of goods, the San Francisco shed built in 1923 by the Nederlandsch-Amerikaanse Stoomvaart-Maatschappij (NASM), later the Holland-America Line. This was the largest shed in the world at the time. At the end of World War II, the Germans bombed the wharves of the Rijnhaven, destroying part of the shed. After a central fire in the late 1940s, it was decided to turn it into two separate warehouses, Fenix I and II."
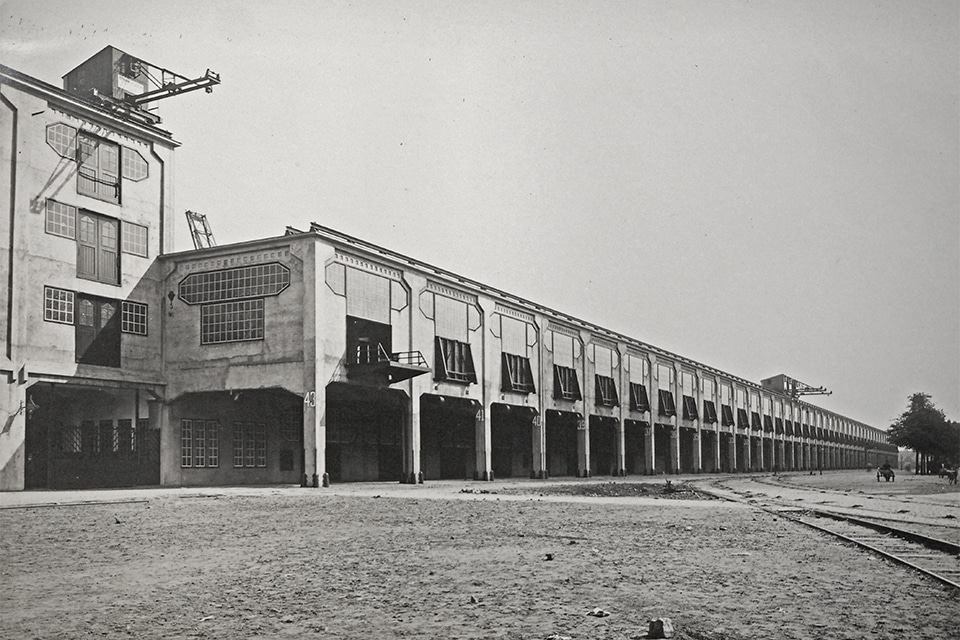
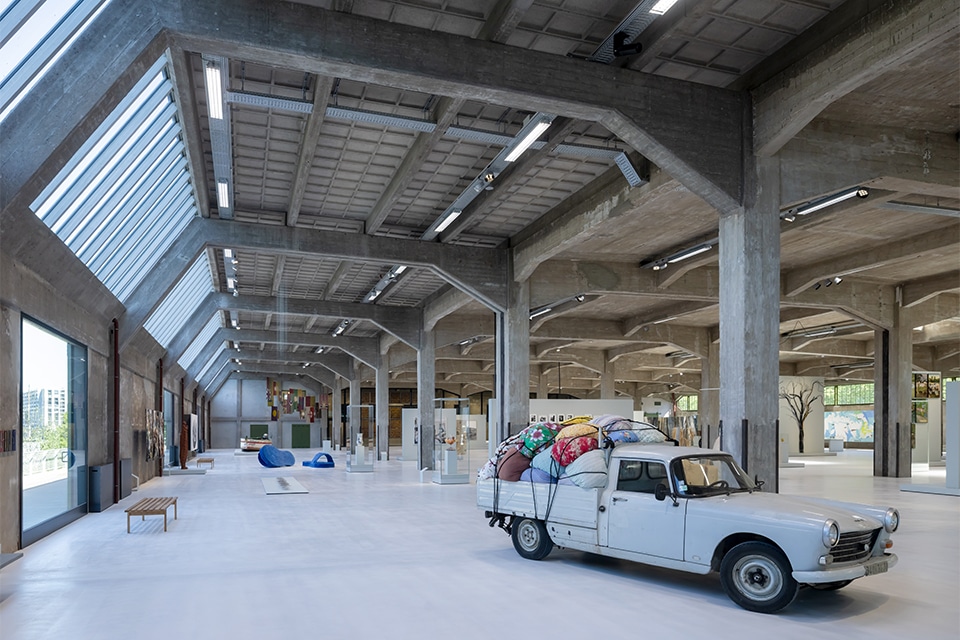
Building with two faces
The architect allowed both the origin history and the reconstruction period to be reflected in the design. As a result, all the important layers of time are visible. The north facade has the appearance of the reconstruction architecture, the south facade is a mixture of original components and features from the post-war transformation. The design came about in collaboration with EGM architects and in a construction team with main contractor Dura Vermeer and various advisors. Chinese MAD Architects also designed the building's central entrance and the thirty-meter-high Tornado: two twisted staircases from the atrium that tower through the glass roof above the warehouse to converge again on the panoramic deck.
"Together we strived for the highest achievable result and so it became a unique building. From the outside the shed looks small because of the surrounding buildings, on the inside it feels very different. The superhuman scale of the shed creates a special interior space, perfect for the museum."
In Fenix, history, culture and art come together. The restored monumental warehouse stands on the quays of departure and arrival in Rotterdam. Quays where new lives began for millions of people, on their way to the United States or Canada or arriving from China, Cape Verde or Greece. In this place, Fenix gives space to more than a hundred artists, coming from all continents. They show that migration is timeless and universal. On the first floor sits Plein: a two thousand square meter covered city square open to ideas from anyone to create programs together with Fenix. Different kitchens in Fenix also tell stories about migration: in the museum café and bakery, the ice cream parlor and Plein.
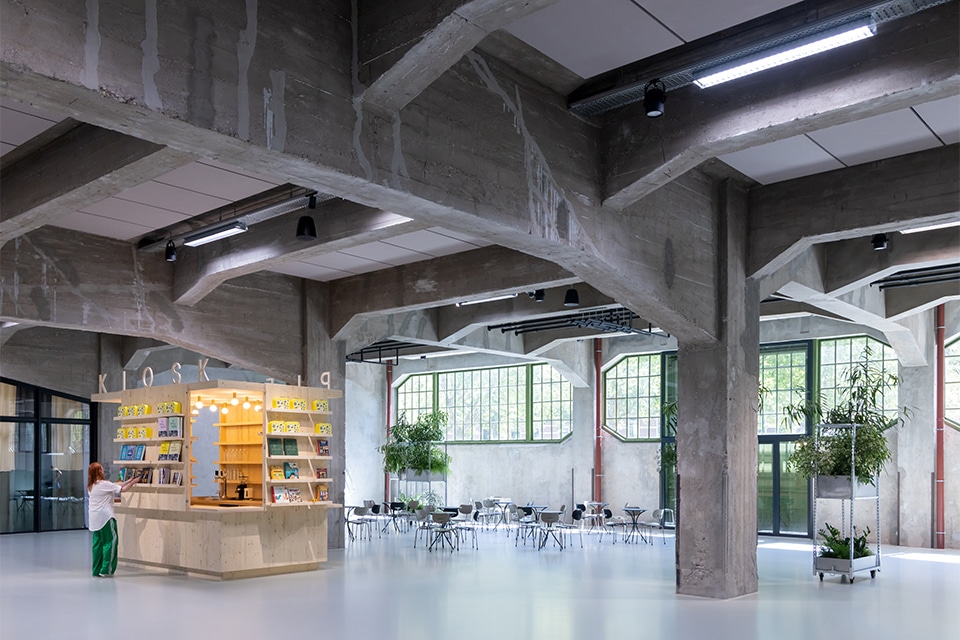
Original architectural elements
The architect paid great attention to preserving the characteristic elements of the building. Huge steel loading doors were renovated and are open by default, a new interior façade brings in light and views. "The concrete support structure on the inside was stripped of all layers of paint, the steel corner lines on the columns were cleaned and painted clear. Furthermore, many original architectural elements, such as the skylight, skylights and characteristic steel windows were retained, but fitted with insulating glass."
In short: a substantial renovation and transformation project, but with attention to history and detail. Fenix was opened by Queen Máxima on May 16, 2025. Mannaerts is proud of the project: "We get enthusiastic reactions and all parties have enjoyed working on it. The building is a valuable contribution to the city, in a special, appropriate location."
