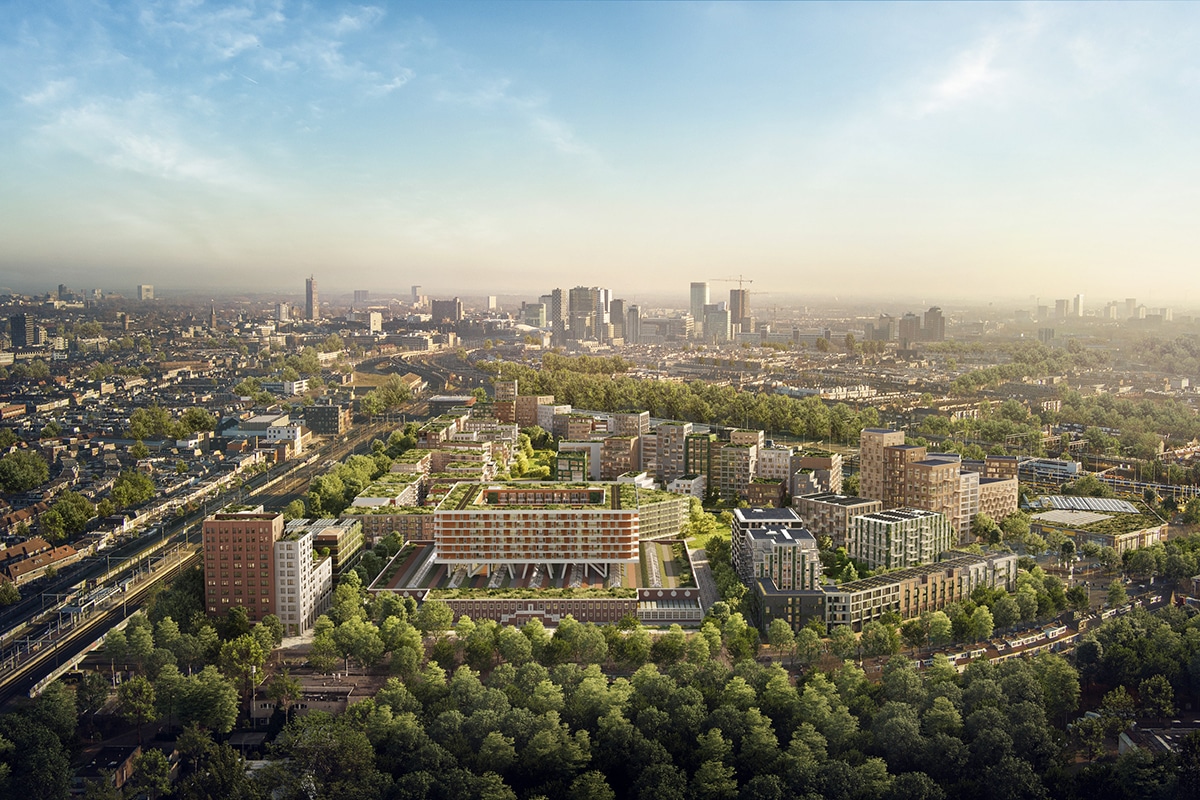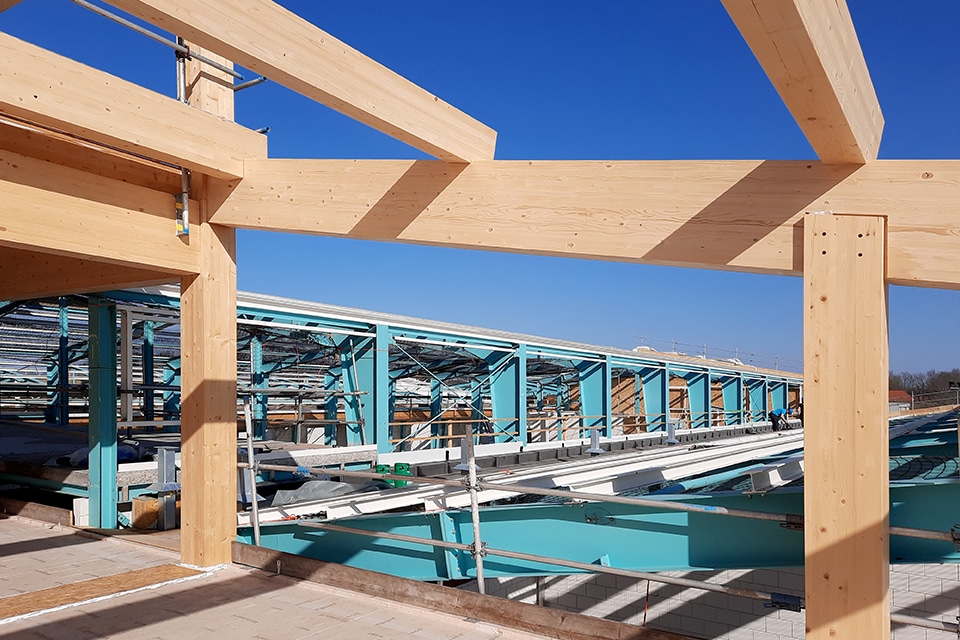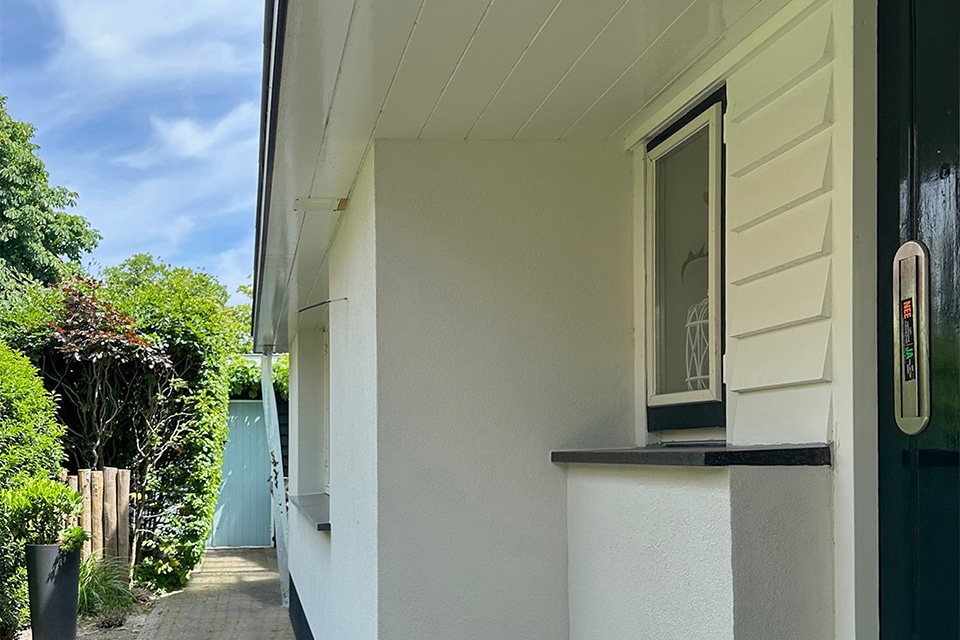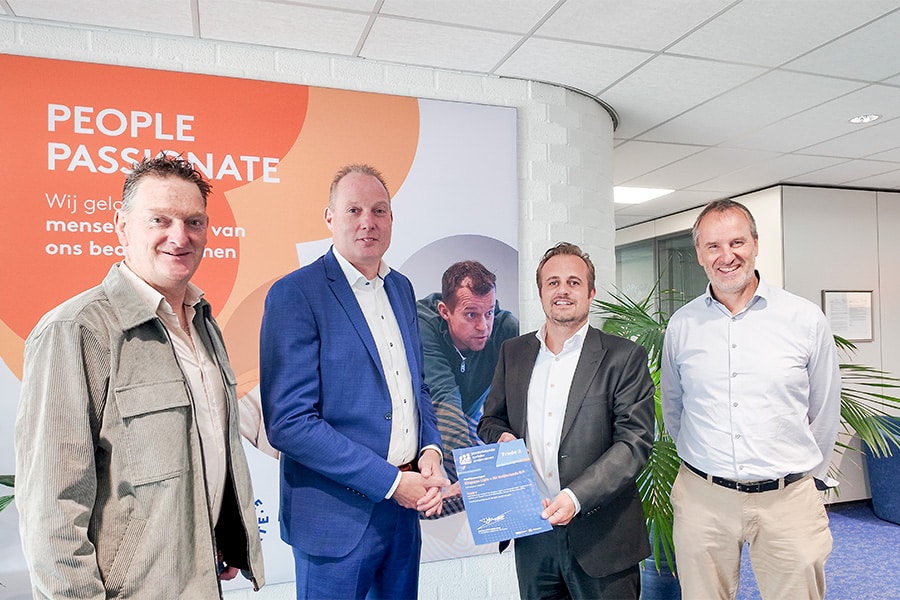
Leading transformation in new part of The Hague
The former Stationspost building next to The Hague Hollands Spoor station has been transformed into a state-of-the-art office building for PostNL, among others. On the spot where mail trains were loaded and unloaded for decades, hundreds of employees now find a pleasant, inspiring working environment for decades to come.
The transformation of the more than eighty-year-old national monument is a development of LIFE-NL, which sought cooperation in this with the Hague developer SENS real estate. KCAP Architects produced the design, Kraaijvanger Architects the interior design. The contract for the construction was awarded to contractor combination JP van Eesteren - BESIX. The installation work was carried out by Unica. On May 31 SENS real estate and LIFE-NL handed over the building to buyer Perial Asset Management and the two tenants: PostNL and the co-working concept StationPostOffices.

New piece of city
"The redevelopment of the Station Station building is the first phase in our area development HS Kwartier," says partner Gert Jan Smit of SENS real estate. "With HS Kwartier we are realizing a new piece of city, located right next to Hollands Spoor station. A place where high-city living meets nature inclusiveness, sustainability and technology. Health, vitality and well-being are central here. Not only in the buildings, but also in the public space. With a wealth of greenery and inviting plinths including catering establishments, HS Kwartier will become an attractive place to live, work and recreate."
Preserving monumental character
"We are already experiencing the intended qualities of the HS Quarter in the Station Station building," adds project developer Steven Zijlstra. "Sustainability is primarily in the fact that we are giving this building a second life. Moreover, the building has pleasant daylight, a pleasant indoor climate, lots of greenery and inviting staircases. All things that contribute to a healthy, sustainable and comfortable stay." Smit: "Within this sustainable, future-proof context, we had to deal with the monumental character of the building. In consultation with the municipality and Monumentenzorg, we looked at how we could preserve this character as much as possible. For example, we left the existing concrete columns prominent. Another important aspect is the monumental facade. We left it entirely intact and placed a complete facade behind it, like a second skin of glass. This allows us to meet the climatic requirements and maintain the original facade appearance."

Additional floors
The renovated building consists of a publicly accessible first floor with an atrium, meeting areas and catering facilities. From the second floor, offices begin. StationPostOffices is located in part of the southwest wing. The rest of the building is intended for PostNL employees. Zijlstra: "The southwest wing was originally composed of four double-height floors, intended for the large mail processing machines. Within those floors, we added four mezzanine floors around a new atrium. This brought the total floor area of the building to some 30,000 square meters."
Inspiring meeting place
Another eye-catching modification are the voids and atrium. This does full justice to the quality and grandeur of the building. Smit: "The atrium shows beautifully what makes old buildings so special. Unlike the efficient office buildings of today, it contains a certain excess. Extra space that is not directly functional, but does contribute to the experience of the building. Since corona, we see how important that experience is. An office is no longer the workplace you have to go to every day, but much more an inspiring environment where you meet colleagues and relations."

Quality Impulse
It is now more than two years since SENS real estate and LIFE-NL drew up the development plan for the Station Station building. In the meantime, much has happened. Demolition work started at the end of 2019, followed by the construction of the shell, installations and finishing. Zijlstra: "The level of finishing is very high. On the first floor, for example, there is a beautiful terrazzo floor, which continues into the round counter. We converted the floors into open plan offices combined with quiet workplaces. Among the eye-catchers is certainly also the top floor, with skylights that we reopened and a beautiful sky lounge with a view of downtown." Smit adds, "With this building we set the tone for the quality impulse we want to give the HS Quarter. In five years, the area around Hollands Spoor will have changed from a passing area for students to a pleasant residential area for everyone who lives, works or visits here."
Construction Info
Development
LIFE-NL and SENS real estate
Architect
KCAP Architects, Rotterdam
Interior design
Kraaijvanger Architects
Contractor
Combination JP van Eesteren - BESIX
Installations
Unica



