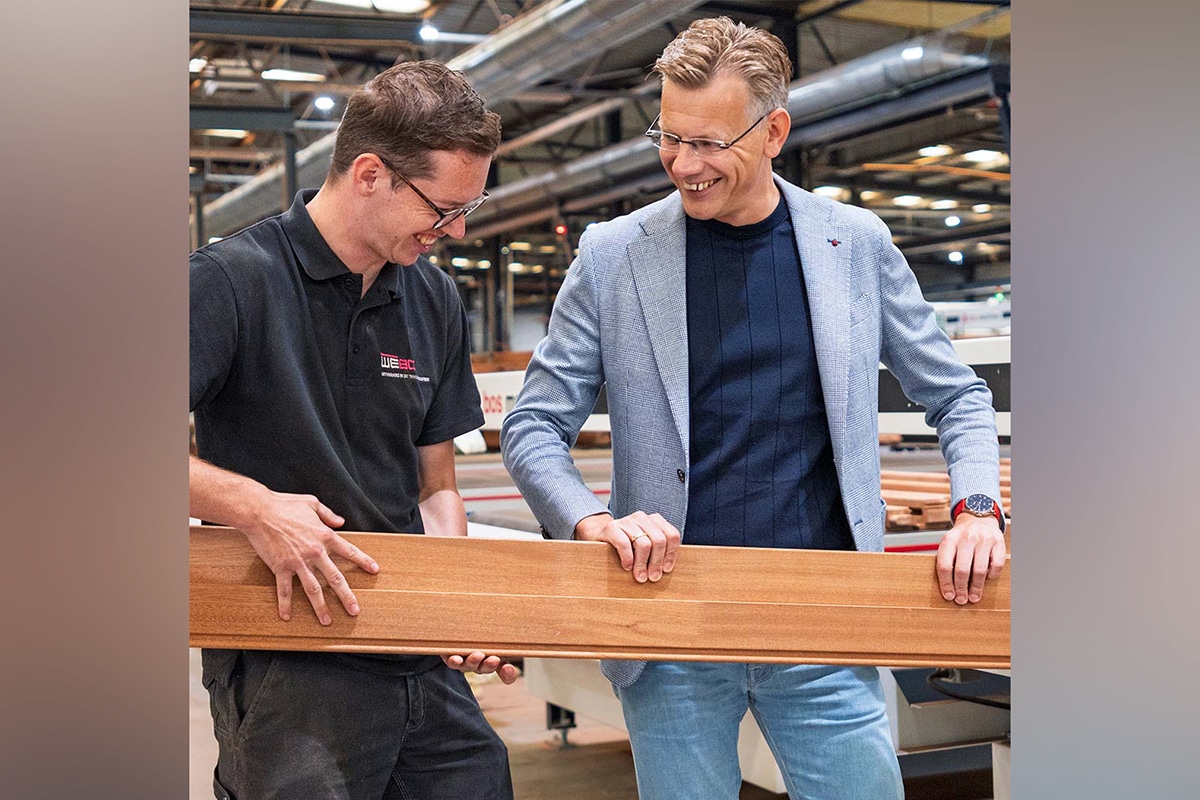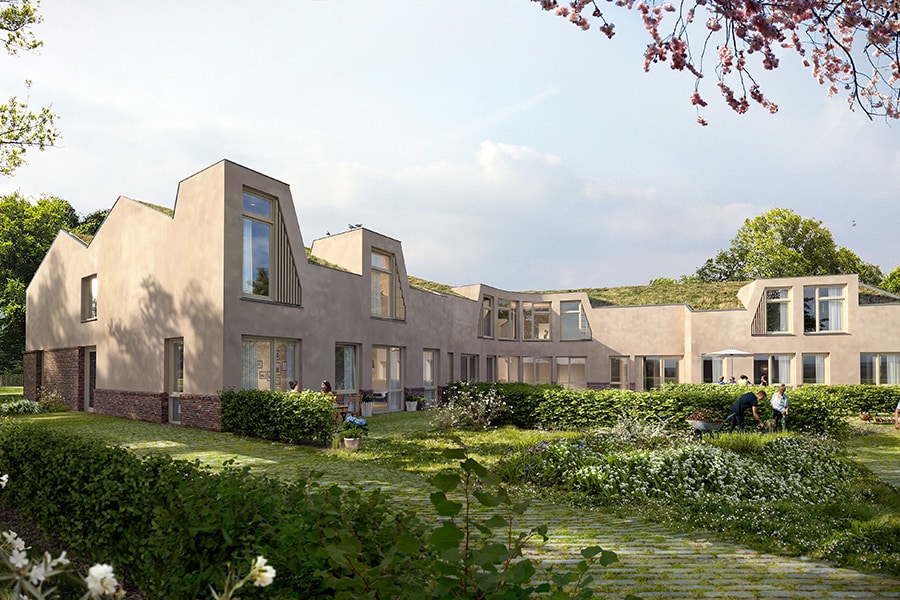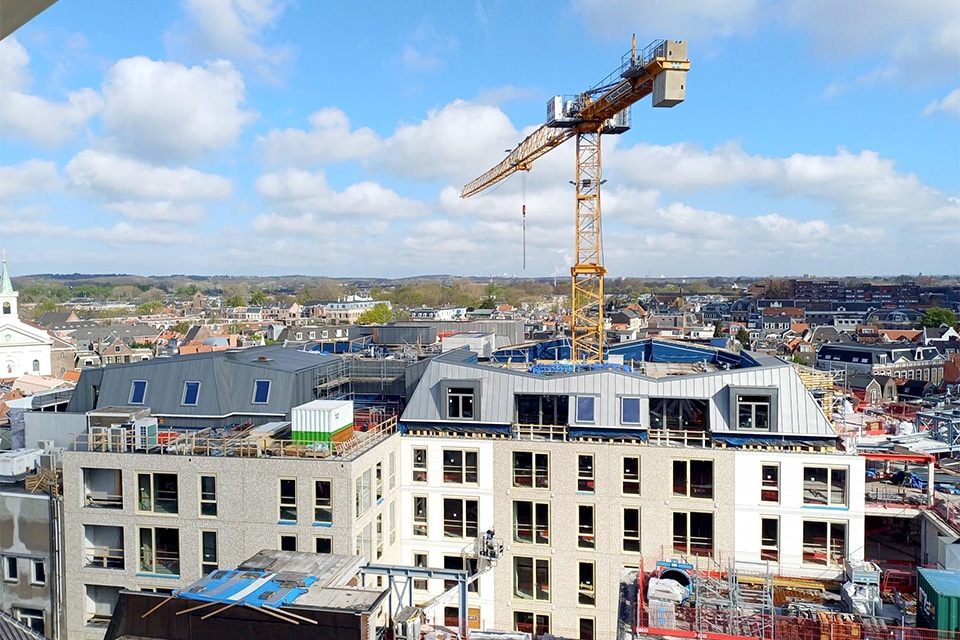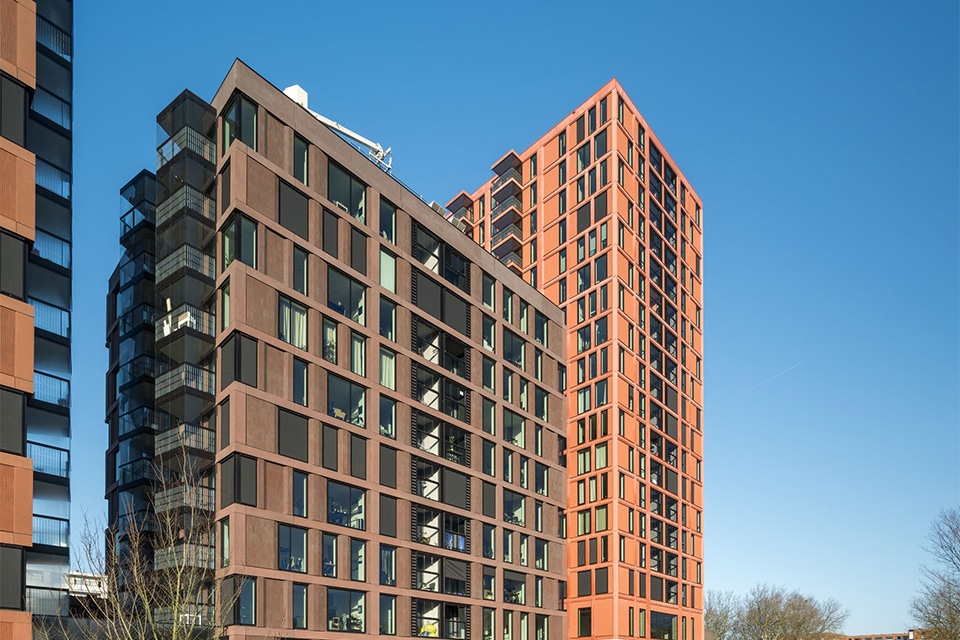
Lely Campus Maassluis: Sustainable expansion along the A20 motorway
Like the existing 2014 construction, the expansion will be built by Dura Vermeer Bouw Zuid West, with maximum attention to sustainability and fully compliant with the BREEAM-NL 'Outstanding' certification criteria. The extension is expected to be completed in the first quarter of 2022.
Dura Vermeer Bouw Zuid West was involved in the construction team at the end of 2019 to help think about the design and construction system of the new building. After demolition of the old factory buildings on the campus and preparing the ground for construction, piling work could begin in July 2020. "This involved using 1,900 piles formed in the ground," says Aad van Os, Business Manager of Dura Vermeer Bouw Zuid West. "On top of the Vibro piles, precast concrete foundation elements and footings were installed. The first floor floors are mostly hollow-core slabs with a reinforced compression layer, while in the office wings, hollow-core slabs in combination with a steel-plate concrete floor were chosen."

Focus on speed, quality and safety
"The skeleton of the production hall consists largely of columns, beams and TT slabs in precast concrete," Van Os explains. "A logical choice, because this allows efficient and fast construction. Moreover, processes become more manageable and the construction site is cleaner, which benefits both safety and quality." A transparent and open main bearing structure of steel was chosen for the office wings, with horizontal and vertical trusses providing the necessary stability. "The office wings are finished with aluminum curtain walls, behind which the bolted/welded steel construction is still clearly visible. In this way, we are meeting the high-tech look that Lely and ConverseArchitects envisioned." The curtain walls are interspersed with highly insulating steel sandwich panels in a specific finish, which are also being applied to the production hall and into which accommodation areas for bats and swifts can easily be integrated. In the choice of glazing, the traffic noise from the A20 was explicitly taken into account.

BREEAM-NL 'Outstanding'
Following on from a BREEAM-NL 'Outstanding' design certificate, Dura Vermeer Bouw Zuid West is also aiming for a corresponding delivery certificate. "Among other things, the building construction, technical installations, site layout and use of materials make an important contribution to this," says Van Os. "On the roof of the production hall there will be 535 parking spaces. The addition of greenery on the roof should stimulate biodiversity. Approximately 6,000 m2 of solar panels and a CHP plant provide for sustainable energy generation, so the building also meets an Energy Performance Coefficient (EPC) of less than 0. In addition, waste is actively recycled and 80% of the recyclable materials from the construction site are reused."
Construction Info
Client
Lely/Weverskade BV
Architect
ConverseArchitects
Contractor
Dura Vermeer Construction South West
Precast concrete construction
Mammoet Netherlands BV, Lincon BV and Holcon BV



