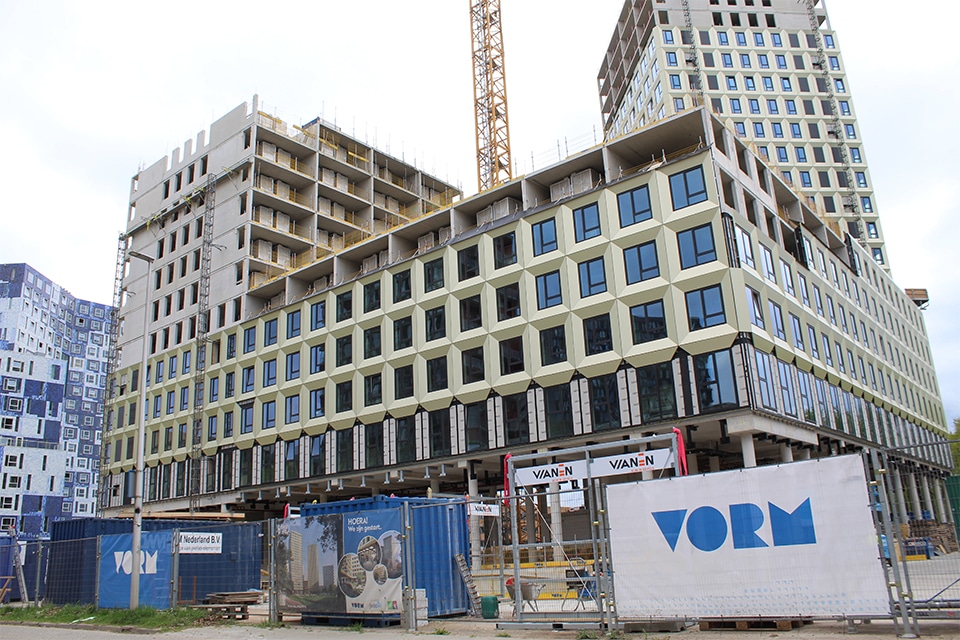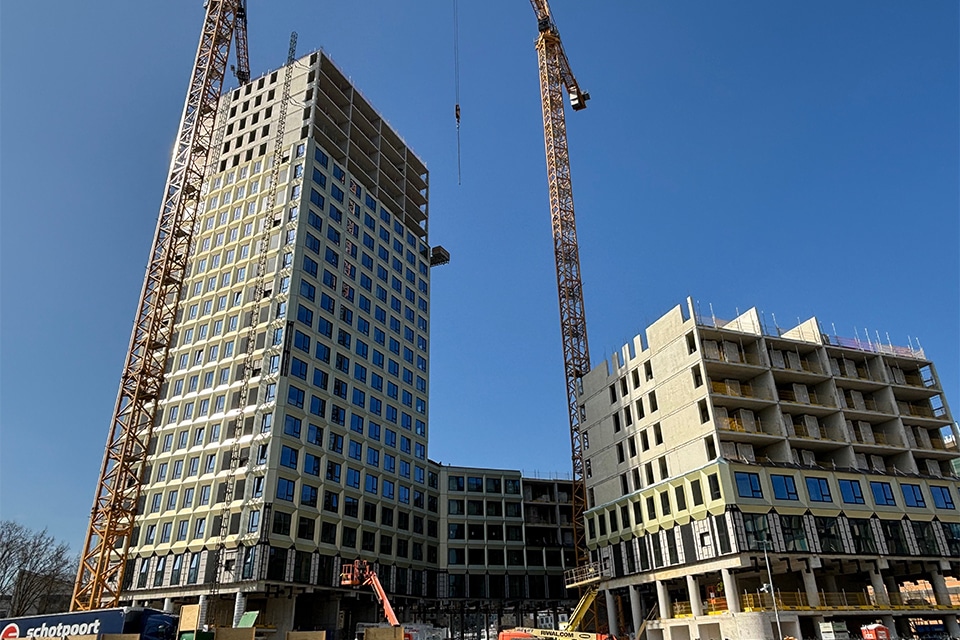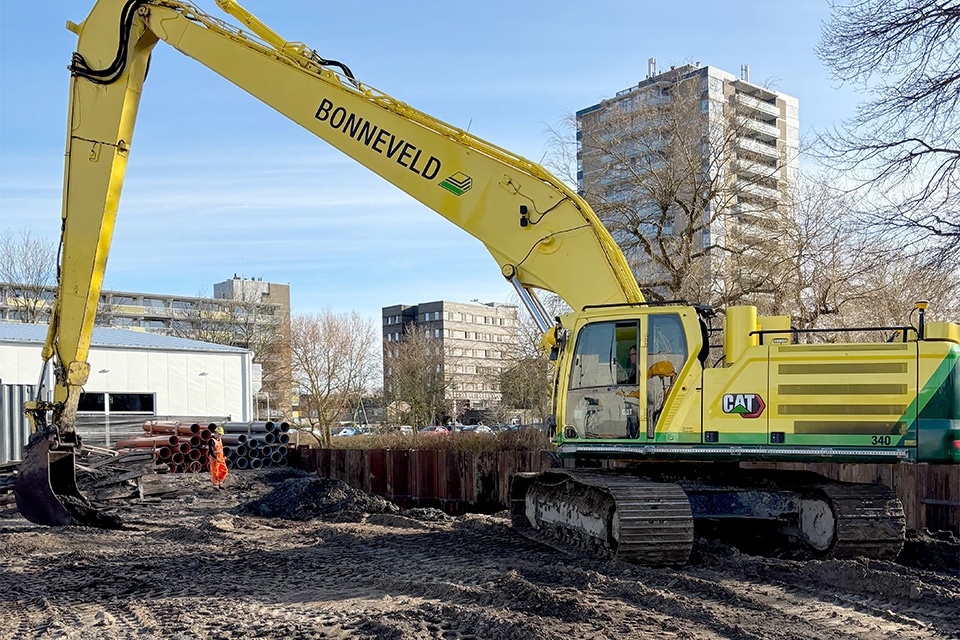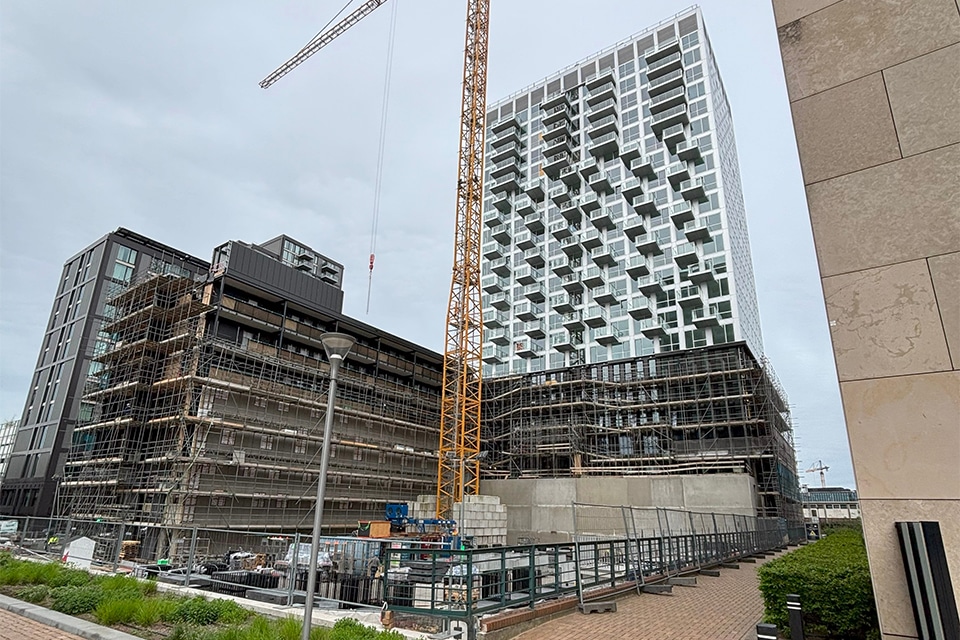
Living in Bataviahaven. A new face for Lelystad
In Lelystad, the Wonen in Bataviahaven project is rising: newly built apartments and single-family homes on and near the marina quay, surrounded by restaurants and stores. The design of the buildings is based on the Amsterdam warehouses of the Golden Age, with clean lines and high windows. This fits perfectly with the industrial atmosphere of the area. All homes will be equipped with the necessary luxuries, such as a balcony or spacious garden and private parking. Bataviahaven should become the bustling center of Lelystad.

Bataviahaven will eventually have five residential blocks, surrounded by cafes and restaurants and with Batavia Stad Fashion Outlet just a few hundred meters away. A vibrant environment for both residents and passers-by. Van Wijnen is developing and realizing the second phase of the project. It also co-developed and realized the first phase. "We completed the first residential block back in 2009 and are now working on the second block. That involves 78 apartments with a commercial space underneath, and in September we will begin construction of 19 ground-level homes," says Wouter de Vries, project developer at Van Wijnen.

The apartment building consists of two towers with a centerpiece. The apartments are a mix of large and smaller homes, with two luxury penthouses at the top of the towers. The complex has 36 owner-occupied apartments and 42 rental apartments. The homes will have one to three bedrooms and one or two bathrooms. They will of course be built sustainably, with sustainable materials and prefabricated concrete elements where possible. De Vries: "The impact on the construction site itself is minimal, with as few waste streams as possible. The energy consumption matches the Building Code."

Stunning vistas
The apartments will have stunning views of the wetlands. This is especially true of the penthouses, which will consist of two levels, with a master bedroom and attached bathroom on the second floor. On the top floor are three bedrooms, each with its own bathroom.
The apartments being built now will be completed in 2022. The single-family homes will follow later. These are suitable for larger families and consist of three floors. With at least four bedrooms, a spacious garden and private parking in the underground parking garage, these homes will be no less luxurious than the apartments.

Hotspot
According to the municipality's master plan, the Wonen in Bataviahaven project will have more than 175 homes in the future. The homes currently being developed have all been sold by now, says De Vries. "The development of the area is an interplay between the Lelystad municipality and Van Wijnen. We are developing one of the most beautiful places in Lelystad here, which is becoming a hot spot to be. There will be a mix of residents, from starters to families and seniors." In the future, the next homes will be tenanted by the Lelystad municipality. Whether Van Wijnen may also develop them is not known at this time.
Construction Info
Architect
Groosman Architects
Main contractor
Van Wijnen



