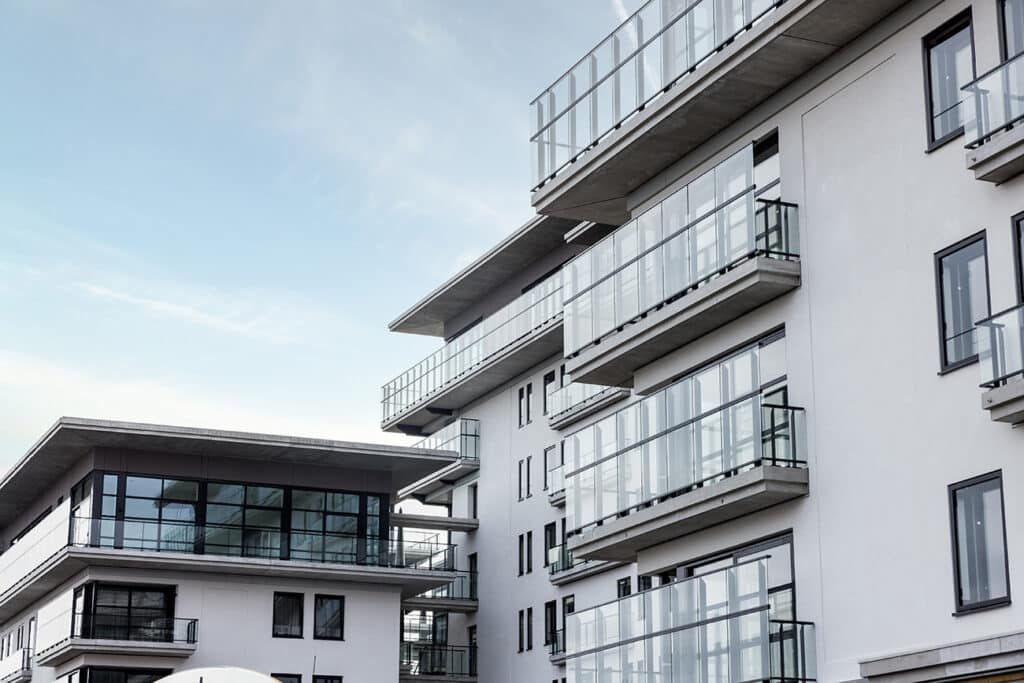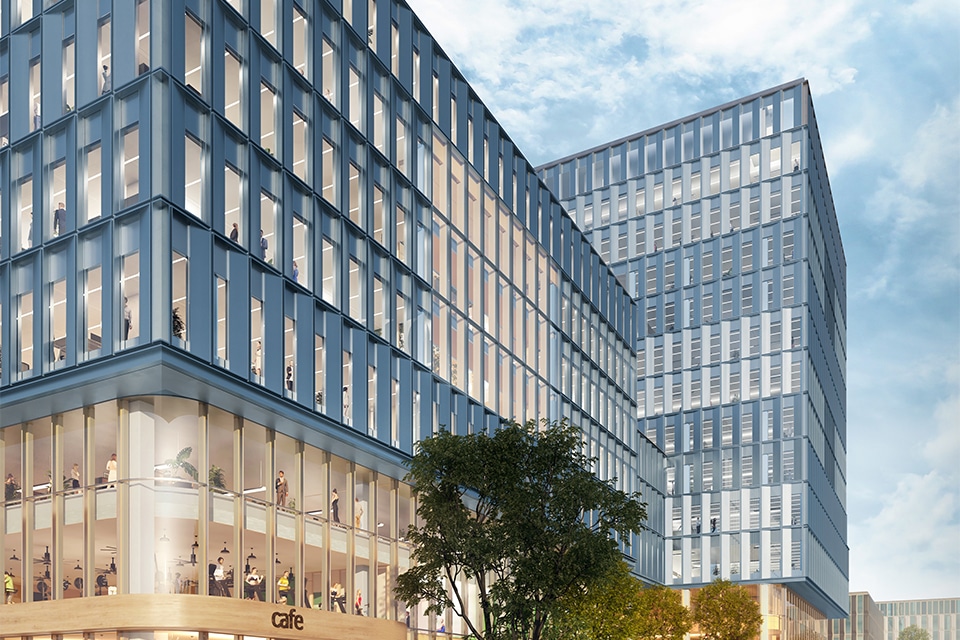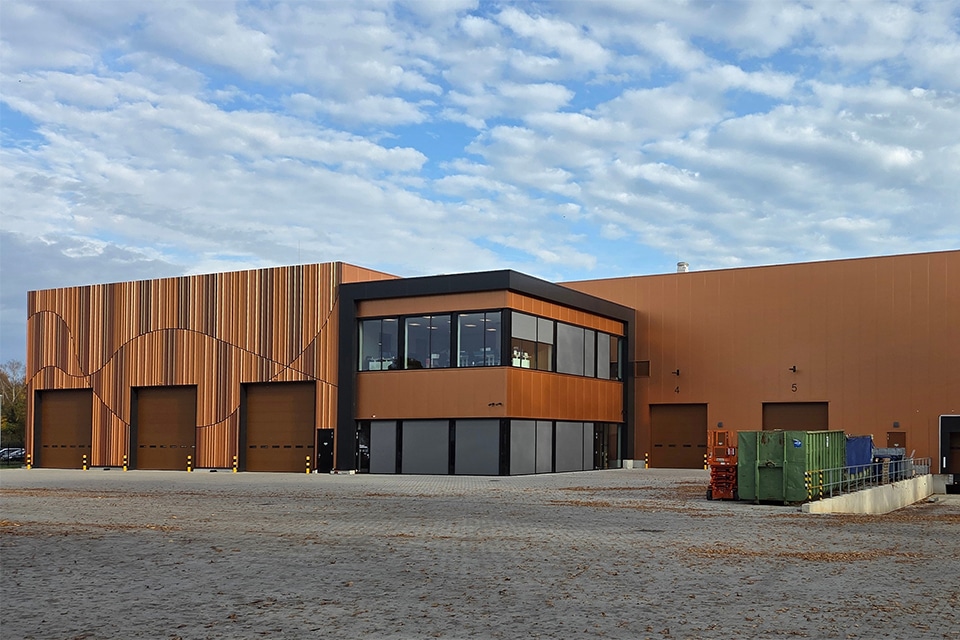
Maximum outdoor space, minimum weight
The former KPMG building in Amstelveen is being transformed from a massive office colossus into a light and luxurious residential building with 315 owner-occupied and rental apartments. During the transformation, the former building parts will be disconnected and reconnected by footbridges and extra elevators. In addition, valuable outdoor space will be added. Because the existing foundation allows little structural load, lightweight balconies will be installed. Commissioned by construction consortium UBA - de Nijs Amstelveen v.o.f., Microbeton is providing the engineering, production and delivery of the balconies, canopies, footbridges, stairs and landings. In short: all new concrete parts in, on and on the building.
Microbeton, like Waco and mbX, is part of Concrete Valley and specializes in the development, production and supply of lightweight concrete elements such as balconies. "The unique elements are manufactured from a high-quality ferrocement, which is composed of a cementitious mortar and one or more layers of fine-grained reinforcement," explains Leon Kolster, director of Microbeton. "For this reason, balcony production will henceforth be optimized under the name Ferrocem, which is a direct reference to the base material. Microbeton will also continue and focus even more than before on elements such as stairs and galleries."
Characteristic of the thin-shell elements made of Microbeton and Ferrocem is their slim and lightweight construction. "Compared to traditional concrete, our elements are up to 70 percent lighter, requiring hardly any modifications to the existing building structure. This makes our product ideally suited for renovation and transformation projects such as The Mayor," Kolster said. "Up to 65% less concrete is required in production, making our CO2 emissions extremely low. Moreover, we use raw materials, energy and water intelligently."
The balcony elements for The Mayor are up to 7 meters wide and 2 meters deep and have all the necessary features such as a non-skid floor, sufficient slope and a drainage channel. "For assembly, two outriggers are attached to the steel floor construction at each gable recess. During the precast production process, we additionally insert a recess (sleeve) into the balcony elements. And the balcony railings are also fixed in advance, after which the complete elements are anchored to the building simply, quickly and completely detachable. Just before the construction period, the last elements of The Mayor will be delivered."




