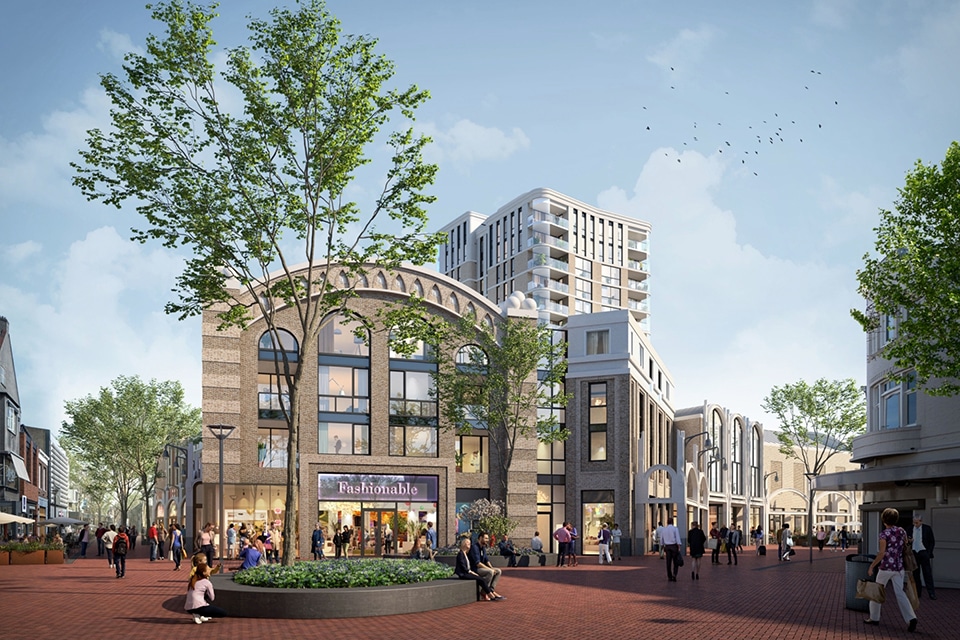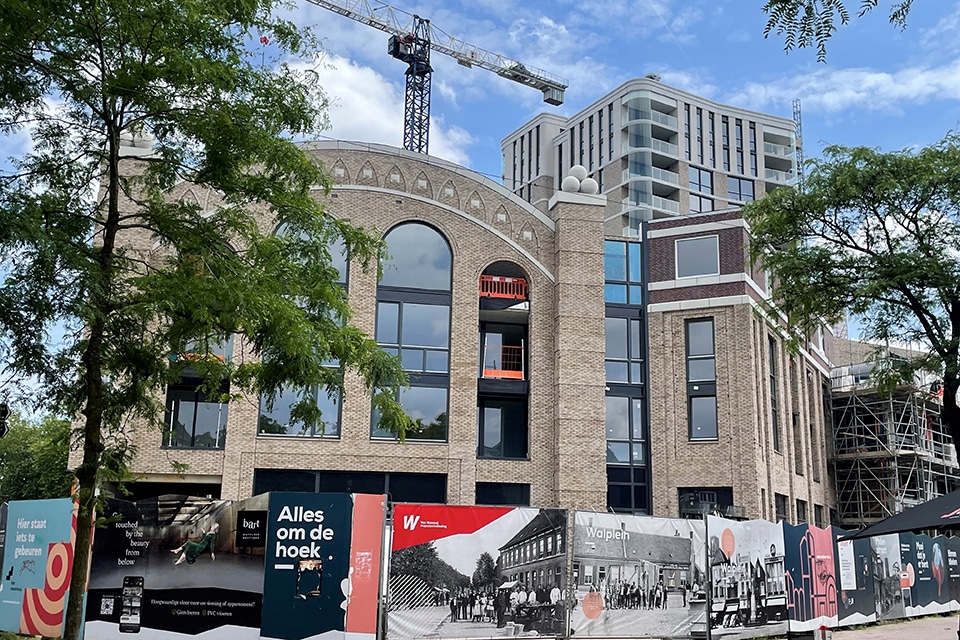
Multifunctional center plan with nod to past
In 2007, the first sketches surfaced for the redevelopment of the V&D site in the heart of Oss. And with ambition: not just a new department store was to come here, but a multifunctional city center. In the years that followed, several proposals for a center plan followed. In early 2020, the city council unanimously approved the current Walkwartier, which was commissioned by Van Wanrooij Projectontwikkeling and realized by Bouwbedrijf Berghege in consultation with the municipality of Oss.
Walkwartier can rightly be called multifunctional center development. There are 131 apartments being built and space for stores and restaurants. The Warenhuis will soon house the library, the city archive and the tourist information point. On Walstraat, about 2,200 square meters are reserved for retail, with units starting at two hundred square meters. Some 450 square meters will also be filled in as commercial space. The Municipality of Oss has delivered the site ready for demolition. Parking lot de Wal will disappear: under the new building will be a parking basement for residents with space for over 140 cars.

'Kink and nod'
The result is a diverse downtown plan, with an unmistakable link to the past. The monumental architecture of former Stoomkoekfabriek 'De Ster' has been incorporated into the facades and a 48-meter-high residential tower has been realized. The design of the Walk Quarter is by DOK architects. "Among other things, she has continued Oss' kinked street pattern in the plan, by 'kinking and buckling' it, with rich details at eye level and at the building heads. Among other things, this creates new places to stay, such as an inner plaza," says project manager Pieter Bongers of Bouwbedrijf Berghege.
Hybrid construction
For the general contractor, connected in 2019 well ahead of the construction start, Walkwartier is a special challenge in its own region. "We are building a project here that has to become the most beautiful in Oss," Bongers said. Berghege took up the project towards DO and with its own engineering department, in cooperation with engineering firm and structural engineer. The foundation on steel was carried out with a full construction pit. "Actually, everything is customized in execution," adds fellow project manager Pleuni van der Coer. "We work a lot with regular partners, progressive parties who can work in 3D BIM. Almost every method is used in the shell construction, from precast concrete construction to steel structures. We also apply timber frame construction with proprietary elements. And in the finishes, we use masonry, stone strips, fair-faced concrete, natural stone and curved glass."
Energy supply
The energy supply of the total plan, with various users, will be all-electric with integral installations for sustainable heat and cold generation. And logistics obviously also play an important role on a center plot. Van der Coer: "There are three separate building streams for the Department Store, the 68 owner-occupied units and the 63 rental units for BrabantWonen." Bongers: "The rental apartments will be delivered turnkey before the summer of 2024; the owner-occupied apartments will follow in the third quarter. It is occasionally a matter of measuring and adjusting on the construction site, but we are positively surprised that no inconvenience is experienced by the surrounding area. Everyone we talk to says: something more beautiful is coming back with the Walk Quarter."




