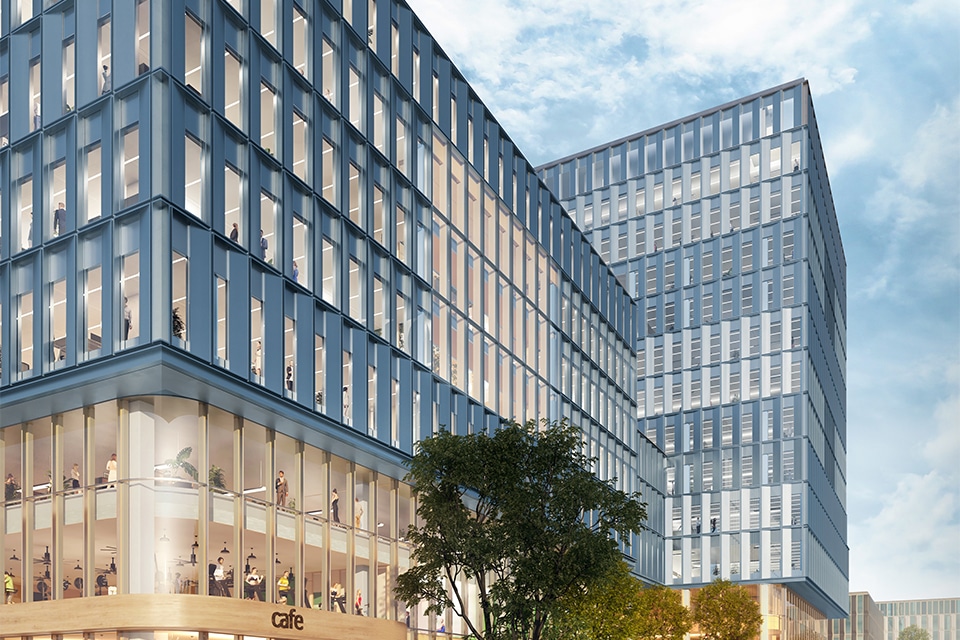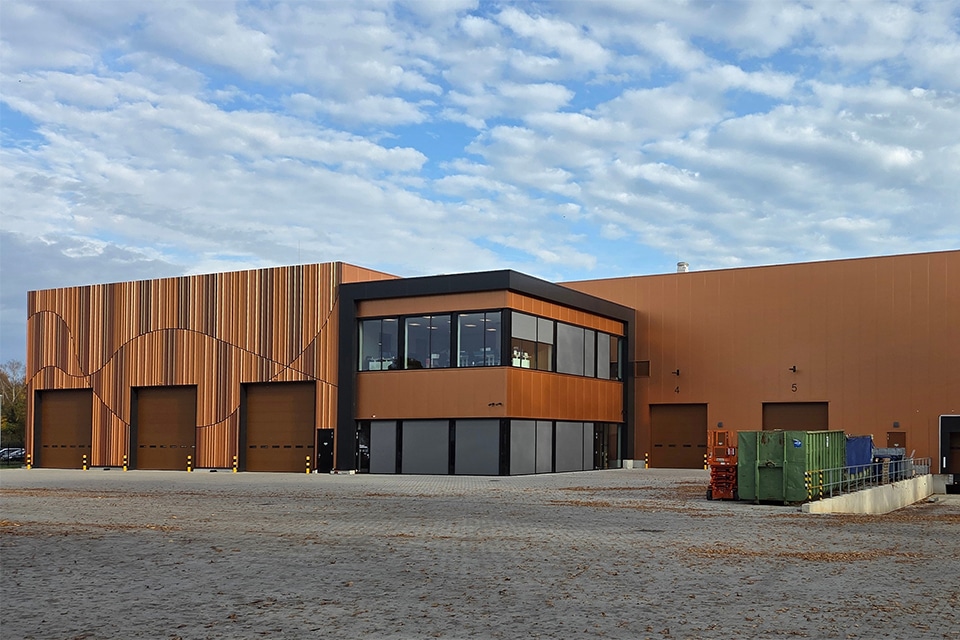
New sustainable eye-catcher on Vanderlande campus
With this, the need for workplaces on the Vanderlande campus in Veghel is also growing. After a brand new headquarters (Building 50) was erected here in 2016, the next accommodation will be completed next summer with Building 60. Once completed, the office building, seven stories high and some 15,000 m2 in size, will house 800 workstations, a company restaurant, a sports area and a parking garage located below the raised ground level, among other things.

The energy- and carbon-neutral building will be a clearly recognizable part of the campus in terms of architecture. 

Building 60 is located on the Corridor, the connecting road between the A50 and the center of Veghel. The energy- and CO2-neutral building, designed by LA Architects, Nelissen Ingenieursbureau and construction firm Verhoeven and Leenders, will be a clearly recognizable part of the campus in terms of architecture. At the same time, the aim is to achieve the BREEAM 'Outstanding' label, the highest achievable result in terms of sustainability. Spearheads to which main contractor Bouwbedrijf van de Ven from Veghel, in close cooperation with Vanderlande and its consultants Altavilla and Phidias and installer Hoppenbrouwers Techniek, is also making a significant contribution.
Highlights
Project Manager Henry van Opstal explains the architectural highlights of the project on behalf of Bouwbedrijf van de Ven. "The building is characterized by a column structure with wide slab floors. The concrete core, containing the elevators and stairwell, gives the building the necessary stability. The first floor and second floor will house the company restaurant. The floors in the tower above will accommodate offices." A parking garage is further provided against the building with a beautiful roof garden on top. The building's striking character is largely defined by a curtain wall consisting of glass with horizontal and vertical lines. "The facade sections that catch the sun are fitted on the inside with screens made from recycled PET bottles," Van Opstal continued. "Another eye-catching part of the building is the generously sized canopy, a stylish eye-catcher supported by five Corten steel 'trees'."

An eye-catching part of the building is the generously sized canopy, a stylish eye-catcher supported by Corten steel "trees. 
Solar panels make an important contribution to the high BREEAM ambition.
Short lead time
The new Building 60 is similar to Building 50 in a number of respects. Hence, Bouwbedrijf van de Ven was invited by Vanderlande several times during the tender (dialogue phase) to sample the atmosphere and character of the previously completed building. "After acquiring the order and signing the contracts, the foundation piles went into the ground immediately," Van Opstal looks back. "This allowed us to start the structural work on the office part in early 2019." During the structural work, Thermo Konstrukties applied the building's curtain wall using cranes. An activity that sped up execution. "The lead time of the shell construction was one month per floor," said Van Opstal, who already looks back with satisfaction at the flawless cooperation with Vanderlande and the mostly regional suppliers. A cooperation that led to nice extras. "By going through the procurement process together with our client, we are not only able to complete the project on a budget-neutral basis within the specified time, there is also room for unplanned provisions. Of these, the walkway over the small void and the sedum on the canopy are great examples."

Versatile structural engineering expertise
The extensive knowledge and expertise of Verhoeven and Leenders, which specializes in creating structural designs for new construction, remodeling and redevelopment projects, is perfectly reflected in the new Building 60.
The Volkel engineering firm took care of the structural engineering of the office building, the canopy and the parking garage situated under the raised ground level, from the sketch design to the execution. The requirement for the concrete shell with a column grid of 8 x 8 m was a flat floor without beams for maximum space for installations. A 340 mm point supported wide slab floor was chosen. Stability is derived from the four concrete cores. The result is a solid construction, which allows for a flexible layout, for now and in the future.
The five upper floors have a cantilever of 3 m, realized with steel trusses. The canopy on the building has a special support structure with five supporting "trees" made of Corten steel. The roof edge of the canopy was not allowed to be higher than the façade bands, so the space for the roof construction was extremely limited. The entire canopy was calculated in 3D for this purpose. After Building 50, for which Verhoeven and Leenders also advised on the structures, another iconic building has been added to Vanderlande's premises.
The power of solid wood ceiling and wall systems
As with Building 50, Vanderlande chose Derako's solid wood ceiling and wall systems for its new office building. Wood in the interior provides good acoustics as well as a warm, pleasant atmosphere and is also environmentally friendly, circular and healthy.
"This project includes a total of 4,170 m2 of Derako Grill system in FSC® certified wood, type African Ayous and Pine. 3,500 m2 was applied in the building as ceilings and walls and another 670 m2 as exterior ceilings. The slats in the grill panel are 20 mm wide and 120 mm high with 140 mm spacing. In our grill system, the slats are fixed to each other with aluminum or plastic flexible dowels. In this way, a single surface is visually created, which can continue on the ceiling and wall without interruptions," explains sales manager Tim Tolsma. "As with every project, our engineers first worked out an installation plan, which was finalized in consultation with the client. After approval, we started production of the grill panels in various lengths. These were delivered to the construction site in batches of 500 to 600 m2 every two weeks, in full consultation with the finishing company. Since the grill system had to be delivered per floor, the crates with panels and all accessories were made to measure, to be brought in through the facades. The result is quite impressive. This is not only due to our high-quality products, but equally due to the highly skilled assembly of finishing company Gepla."
One partner for construction project management and fire safety consulting
For the management of its construction projects, Vanderlande has deliberately called on Altavilla specialists since the realization of its headquarters 'Building 50' in 2014. By now, half a word is enough for them to know what Vanderlande wants and expects. Moreover, external advisors and employees of the client, led by Altavilla, think creatively about the interpretation of each project during so-called pressure cooker sessions in the design phase.
"We are currently supervising the realization of the new energy- and CO2-neutral (BREEAM 'Outstanding' certified) office 'Building 60', from the initiative phase to aftercare. So we put together the design team, consisting of architect, installation consultant, fire safety consultant and structural engineer, and in a later phase also the construction team. Within that, I myself function as the construction director who keeps a close eye on planning, quality and budget and ensures that clear agreements are made and also kept," says senior project manager Sascha Jost. "In addition to construction project management, we also provide fire safety advice. In this, Vanderlande states that every building must be equipped with a sprinkler system. We laid that down in a fire safety concept and starting point document (UPD). We also prepared a PoR for fire alarm and evacuation alarm system."






