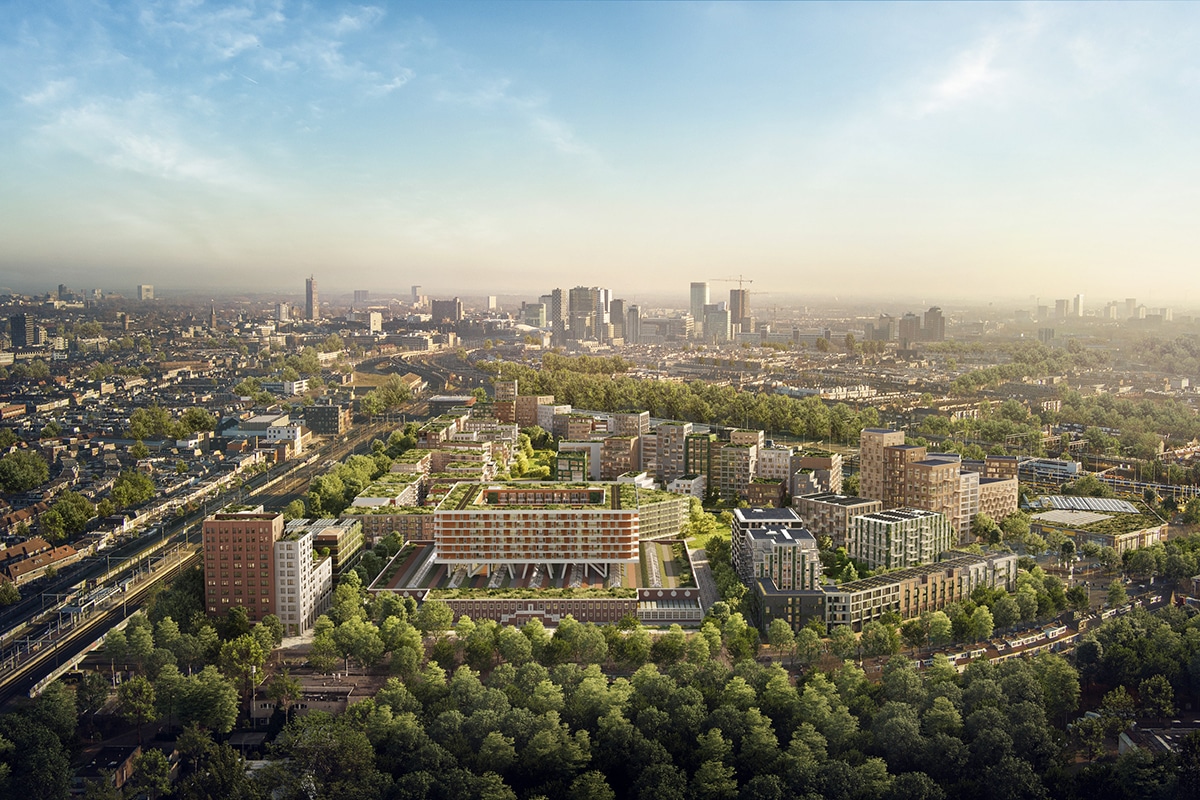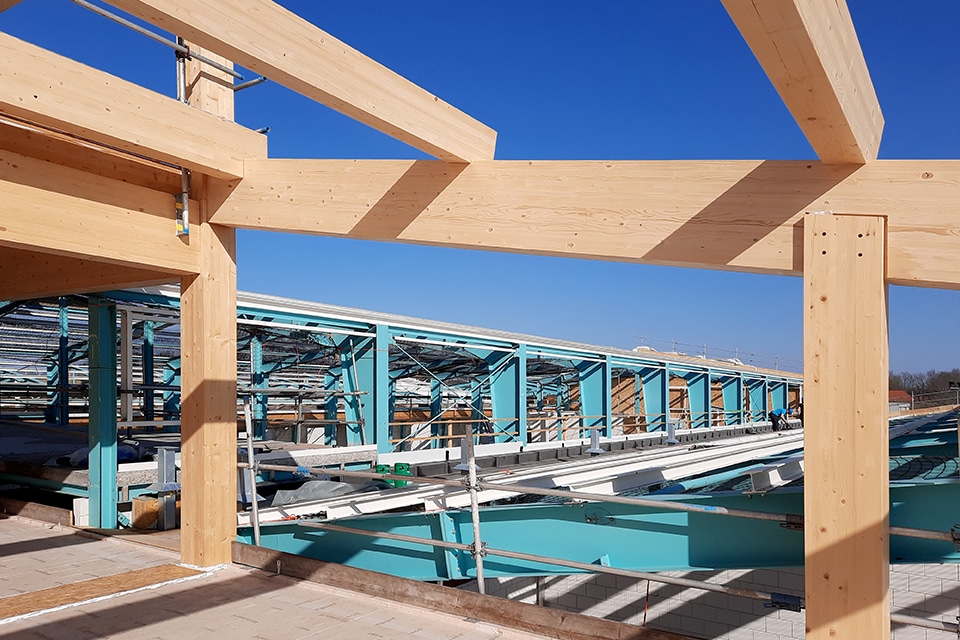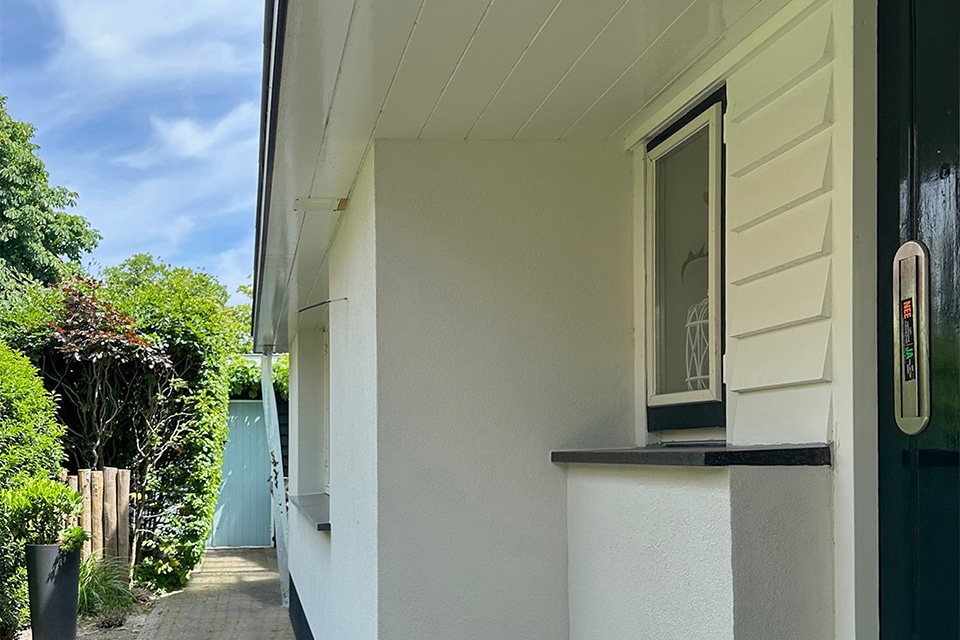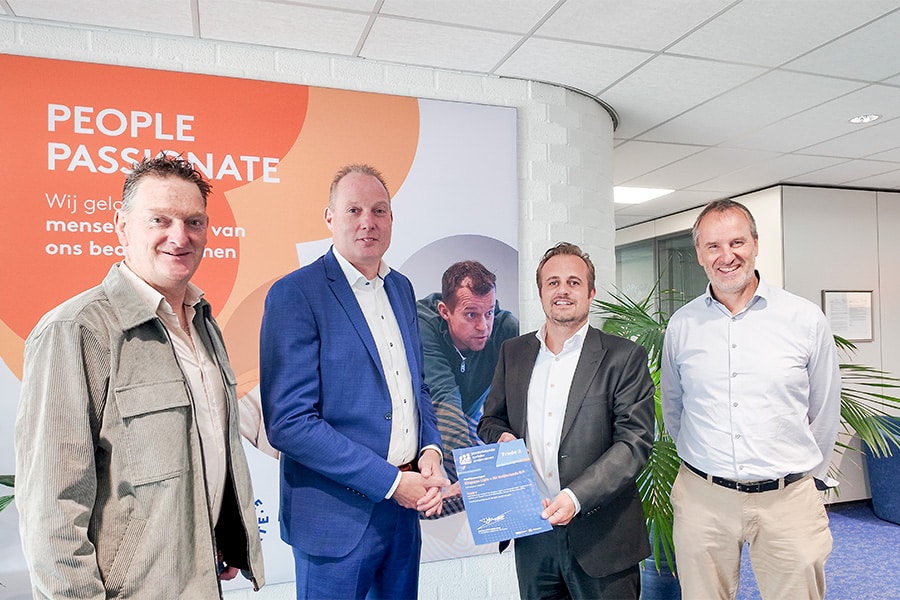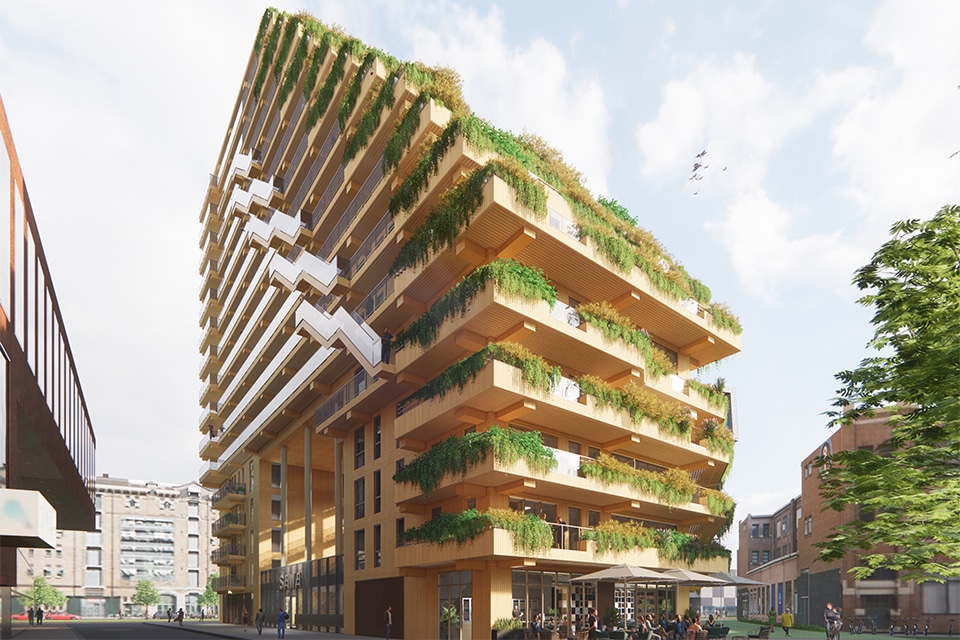
Rotterdam's first wooden high-rise: SAWA shows it can be really different
Building with wood is much more sustainable than concrete, but not suitable for high-rise buildings. Until now, that is, because with SAWA, ERA Contour is proving that it is indeed possible. The new residential tower on Rotterdam's Lloydpier will be 50 meters high. Construction began in late 2022 and completion has now begun. Completion is expected in the second quarter of 2025.
Sustainability and carbon-neutral building are in the news in abundance. Climate change requires new ways of thinking and working. SAWA really contributes to this. It is Rotterdam's first wooden high-rise. The main load-bearing structure consists largely of Cross Laminated Timber (CLT). Only the core, ground floor and roof of the mobility hub consist of concrete. Above these are walls, floors, beams and ceilings made of timber, supported by steel. The wood comes from European production forests. After completion, it will remain in view and the facade will also be made of wood.
Headaches
The use of materials is relatively new, which makes the design complex. In particular, making the connections caused headaches, says René van Druten, chief contractor at ERA Contour. "It is different from other projects within the Netherlands and Europe. With timber construction, the detailing comes very precisely. Every screw and nail has to end up exactly in the right place. In addition, you have to deal with unfamiliarity. Supervisory bodies and competent authorities require additional calculations, since it is a complex building."
Rice Fields
The pace of construction is fast. All building components are prefabricated. In six months, the main supporting structure was put together and the highest point was reached in August. Now the stepped shape of the building is clearly visible and also what will be the beautiful view of the new residents. There will be 39 owner-occupied apartments, 50 mid-rent apartments and 20 free-sector rental apartments. These will soon be located in the middle of the city, surrounded by greenery. The terraces, reminiscent of sawas or rice fields, will be planted with plants and nesting boxes.
Update
Because timber construction in the Netherlands is still in its infancy, the company partnered with a German timber builder. They had a little more experience and could handle such a large project. Maries Jumelet, project manager at ERA Contour: "The way of building is different in Germany; they have been building in wood there for longer and there are more additional regulations. That makes the gray areas in the assessment smaller. Also, timber construction is generally more expensive than traditional concrete construction. That made the development even more challenging. We learn more and more during construction for new projects in the future. ERA Contour grasped a substantial challenge and rolled up its sleeves to actually complete this work. The whole project was really initiated for sustainability reasons and to innovate."
Sector on the move
Van Druten is also thrilled to be able to contribute to such a unique and groundbreaking building. "Five years ago I heard about the plans and thought: what are we getting into? In recent years I have also become increasingly concerned about everything that is happening on earth. SAWA really constitutes a solution to those problems, even if it is a drop in the bucket. You set the whole sector in motion, because you can show that it can also be done in a different way."
Heeft u vragen over dit artikel, project of product?
Neem dan rechtstreeks contact op met ERA Prefab Systems.
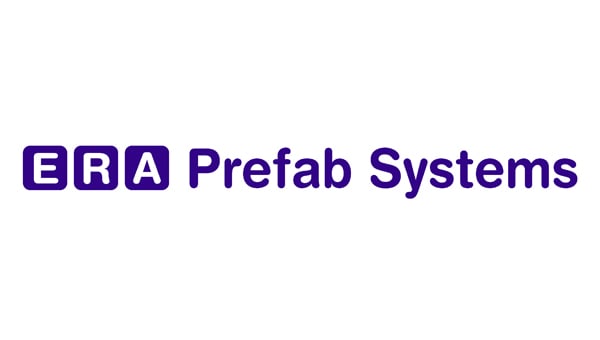 Contact opnemen
Contact opnemen
