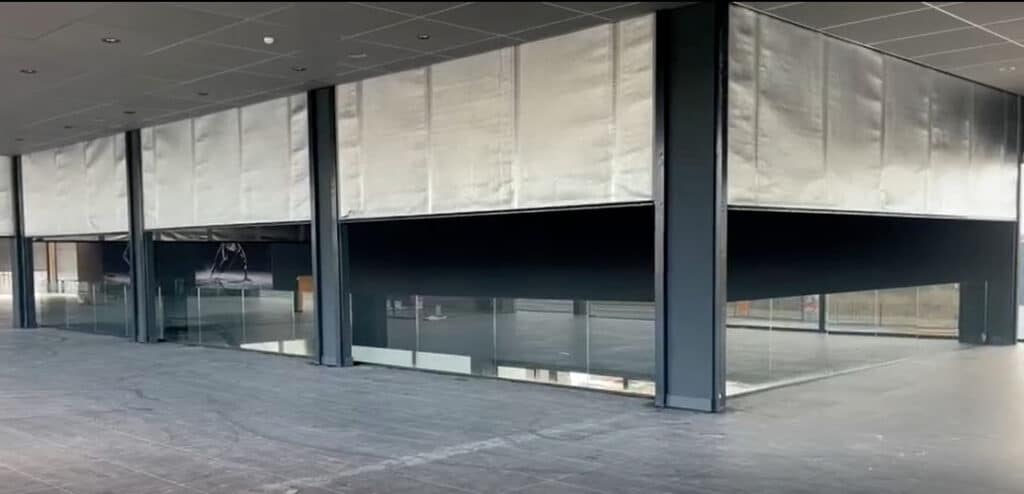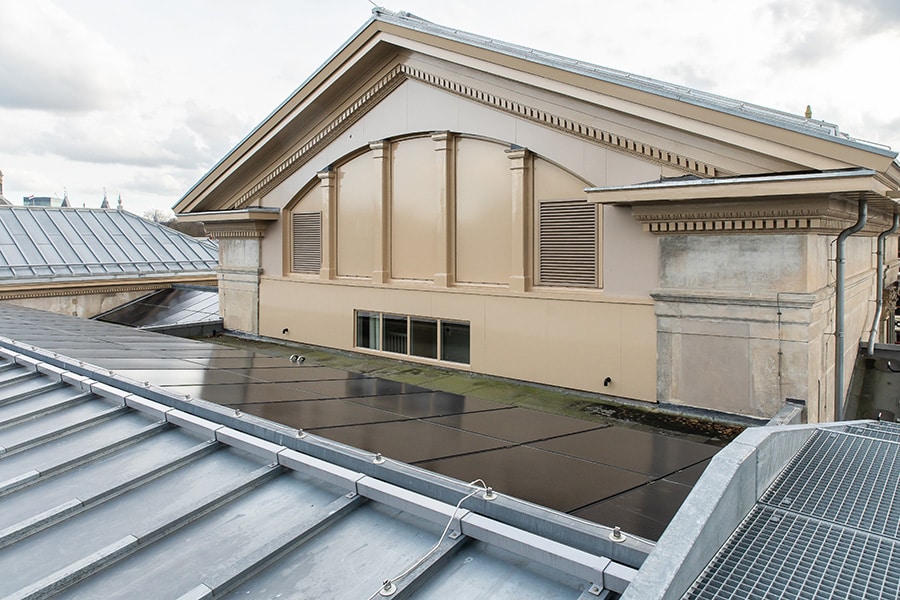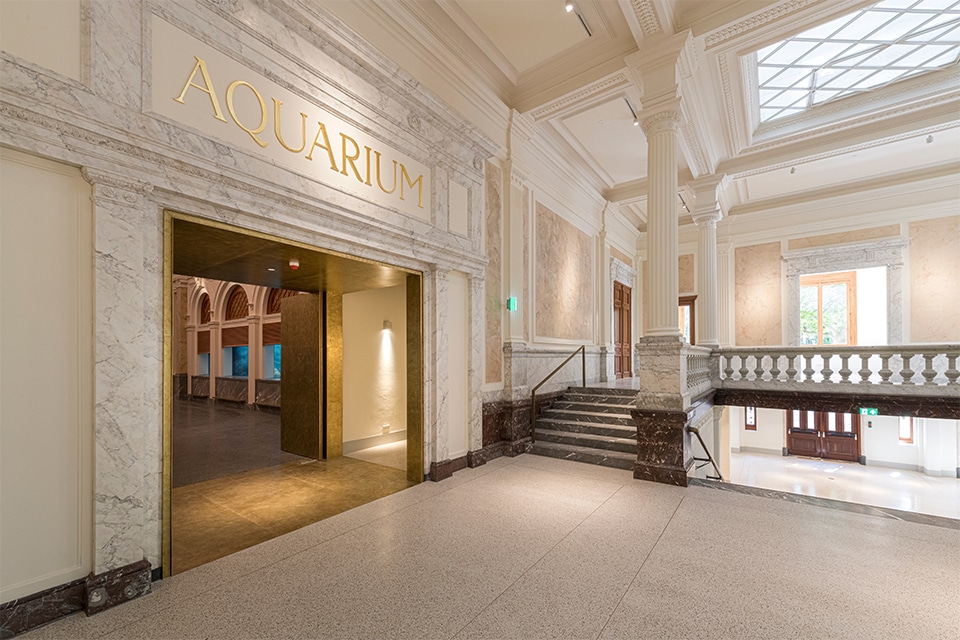
State-of-the-art fire protection while preserving architectural image
Thanks to Stöbich Fire Protection BV's flexible fire screens, this architectural masterpiece still meets the fire resistance requirements.
"NOAHH Architects included our fire screens in the design," says Stöbich Fire Protection branch manager Richard de Wit. "We have been in the architectural fire protection business for forty years and are now known for our applications for voids, among other things. We can close off voids in various ways, while maintaining the legal requirements for fire compartmentation."
Virtually invisible
Stöbich Fire Protection obtained the contract to fireproof the void of the Christelijk Lyceum Veenendaal as early as August 2019. Client Burgland Bouw wanted to coordinate this specific fire safety project on time. De Wit: "In the Christelijk Lyceum Veenendaal we applied eleven vertical fire roller screens. This roll-up fire separation made of technical textiles has a fire resistance of 60 minutes in accordance with the EW criteria. The systems are concealed, almost invisibly, with a spring-loaded bottom frame above the ceilings."

Fully self-supporting
In April 2020, Stöbich Fire Protection started up the work preparation and then took over production, delivery and assembly. Completion took place in October. "We relieved Burgland Bouw from A to Z," says De Wit. "Because we are completely self-supporting, we keep the planning and quality under maximum control. The close cooperation with Burgland Bouw resulted in a smooth execution with a beautiful end result. The architectural image remained entirely intact."
Project info
'Air tightness biggest concern'
Proud. That is how project manager Jan Otse of HARO Aluminium Veenendaal BV looks back on the construction of the Christelijk Lyceum Veenendaal. The aluminum facade specialist delivered and assembled approximately 700 m² of exterior window frames, four entrance doors with sliding door systems and approximately 1,200 meters of interior finishing. Achieving the airtight seals was the main focus.
"The exterior frames are insulated window frames with HR++ glass," Otse says. "The airtightness mainly concerns the connection between our window frames and the wooden structural frames. To get this perfect, we paid a lot of attention to the connection details in the preliminary phase. Partly because of this thorough preparation, but certainly also because of the good cooperation with contractor Burgland Bouw, the execution went according to plan. In September 2020, five months after we started, we delivered our part. What makes this work extra nice is that we ourselves are also from Veenendaal."




