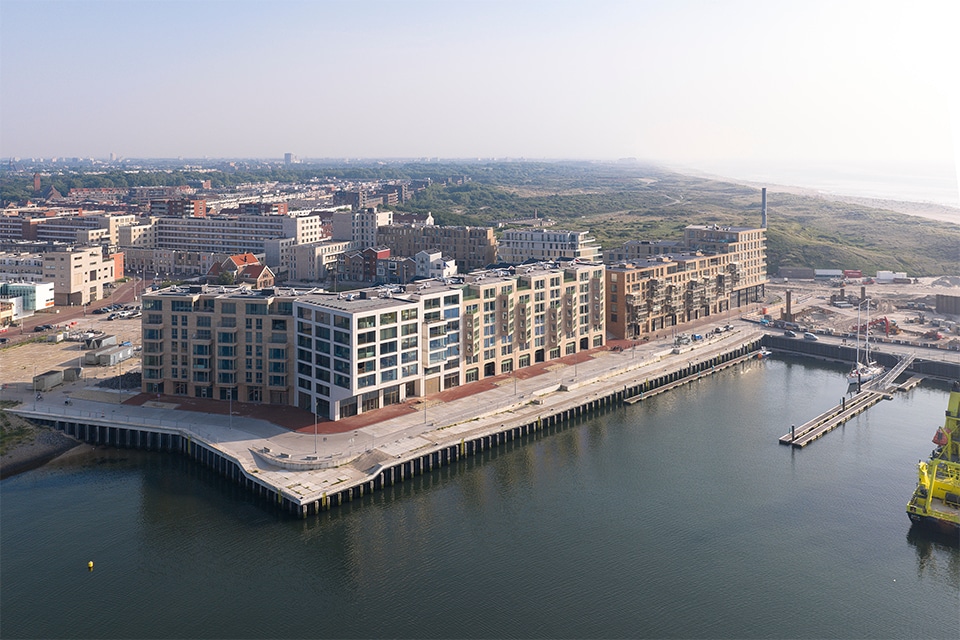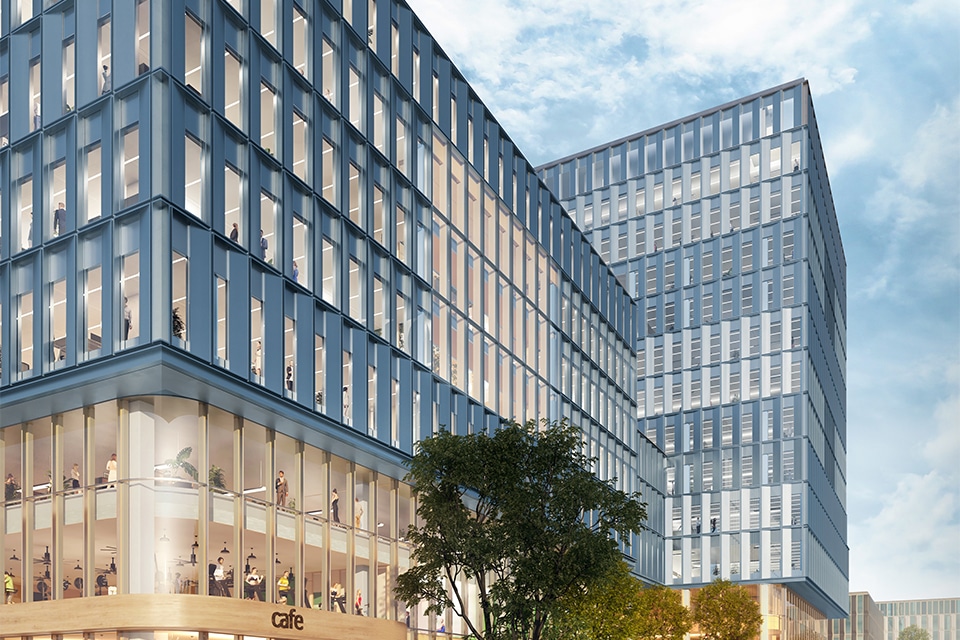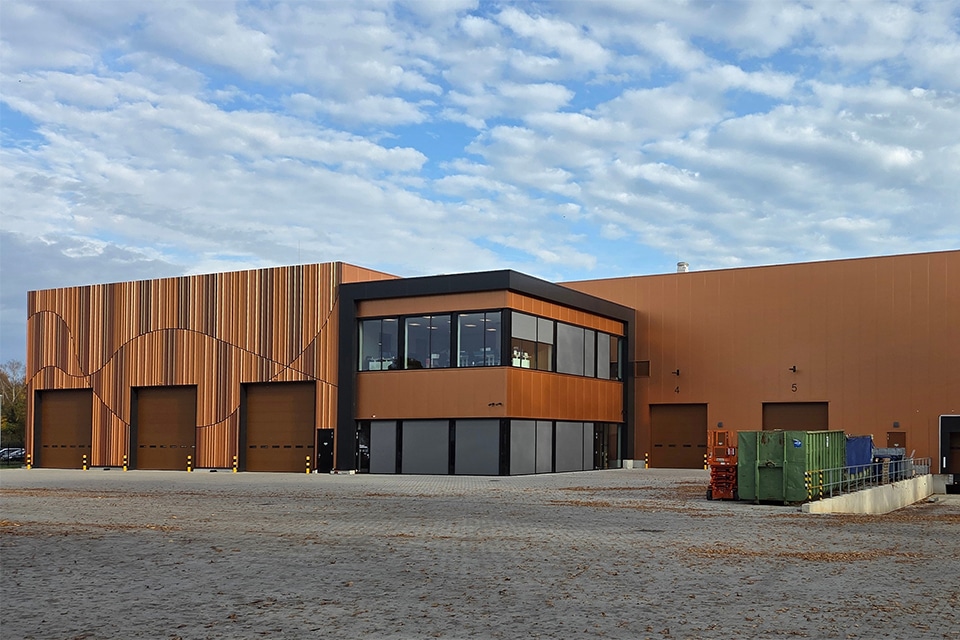
Study in fully equipped workspaces
In order to best prepare students for the future, many classrooms are set up as real work environments, exactly as students will later find them in the real world.
The new Esdal College in Emmen was built on the site where theater De Muzeval used to stand. It has three floors, some 3,900 square meters of floor space, fourteen classrooms, a theater and a restaurant. The latter also have their own entrance, making them usable for other schools as well. The classrooms are designed for the Service & Products, Hospitality, Bakery & Recreation and Mobility & Transportation disciplines.

Adjustments in foundation
When Hesco Bouw began work on the foundation in late 2019, there was a reaction from the surrounding area at one point. "The driving of the foundation piles caused vibrations and sometimes even damage," says project manager Anton Brinkman. "We then adjusted the routing of the pile driving and matched the lengths of the piles per position to the pile loads so that they had the optimal bearing capacity. This kept inconvenience to an absolute minimum. Where necessary, we settled damages with the local residents."
Concealed installations
The theater also required inventiveness. The architect chose to completely hide the installation technology above the theater from view. "But the air installations in particular required a lot of space," Brinkman explains. "To limit noise pollution to the surrounding area, we placed all installations on the roof of the theater within mock facades. The theater complete with retractable bleachers was realized at the level of a professional theater. This allows the students to receive real practical education."

Lively masonry
The dark masonry of the exterior facades is striking, giving the building its sturdy appearance. To enliven the facades, projecting piers have been installed in several places. Brinkman: "The trusses are prefabricated in parts of mostly one meter high and then attached with corner steels and glue. They really add aesthetic value." Meanwhile, Hesco Bouw has completed the school and the classrooms are ready to be staffed. After the lockdown, the students can start working together.
Construction Info
Client Esdal College Foundation, Emmen
Project Management ICS Advisors, Zwolle
Management WKBA, Mantgum
Constructor Consultative engineering firm Lievense, Eindhoven
Architect The Architectural Working Group Tilburg
Installations Pranger-Rossier Installations, Dokkum
Executive Hesco Construction, Stadskanaal
Construction €6.5 million
Construction period November 2019 - November 2020
Project info
Complex construction for Esdal College in Emmen
Construction work on Esdal College in Emmen began in September 2019. The construction was completed in week 16 of this year. It was a complex construction, says project leader Tom Oude Voshaar of Tasche Staalbouw. That company produced, delivered and assembled the entire steel structure.
Tasche also provided the engineering, says Oude Voshaar, and was therefore involved in the project early in the preliminary stages. At 215 tons of steel, it is a heavy structure, whose connections required a lot of thinking. "For example, the structure contains wind bracing strips of 400 by 25 mm; that's much heavier than usual. The fire safety requirements also demanded a heavy construction."
He explains that during the preliminary process there were extensive discussions with the contractor and architect about the design of the structure. The engineering then led to a book of over 600 pages. "Beams with profile dimensions HEA600, HEA700 and HEA800 were used. These lie on tubular and box columns of 300 by 8, 250 by 8 and 220 by 8. This created complex welded connections that were then bolted together on site. Because the columns are also filled with concrete, the bolted connections are more complex than usual. Furthermore, 5 different types of preservations were used."
The challenge in all of that, says Oude Voshaar, was having the right materials per load on the construction site at the right time. "We drew up a logistics plan in advance and it worked fine. We worked alternately; we laid the columns, the contractor poured the concrete, we placed the beams and the contractor followed with the floors. Everything went as planned, so we can look back on this work with satisfaction."




