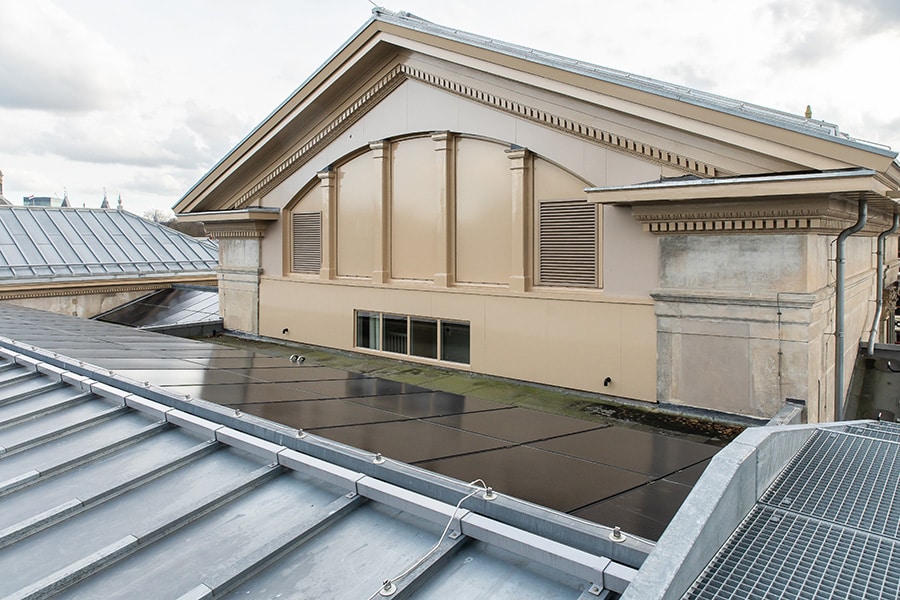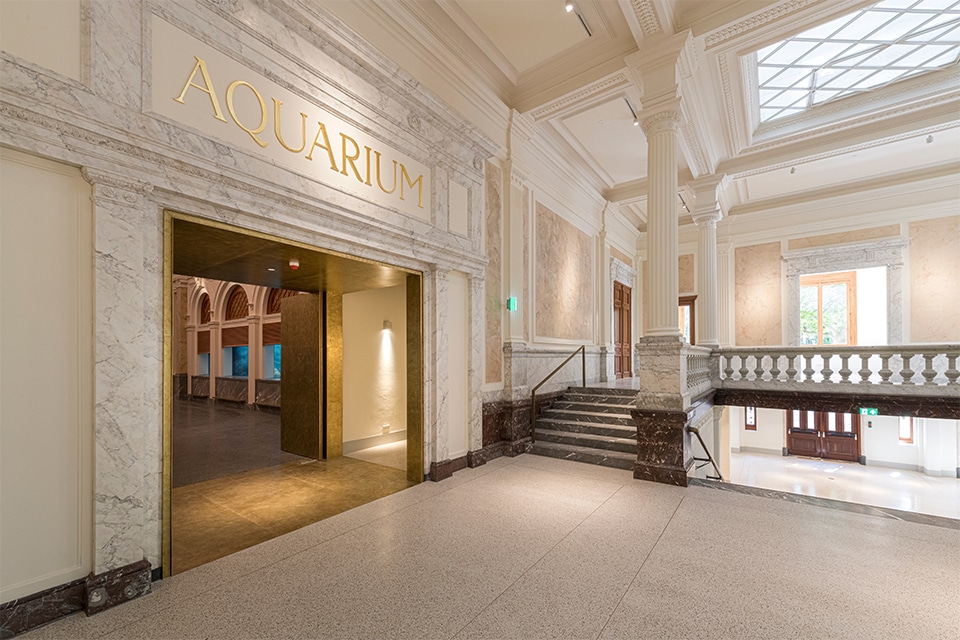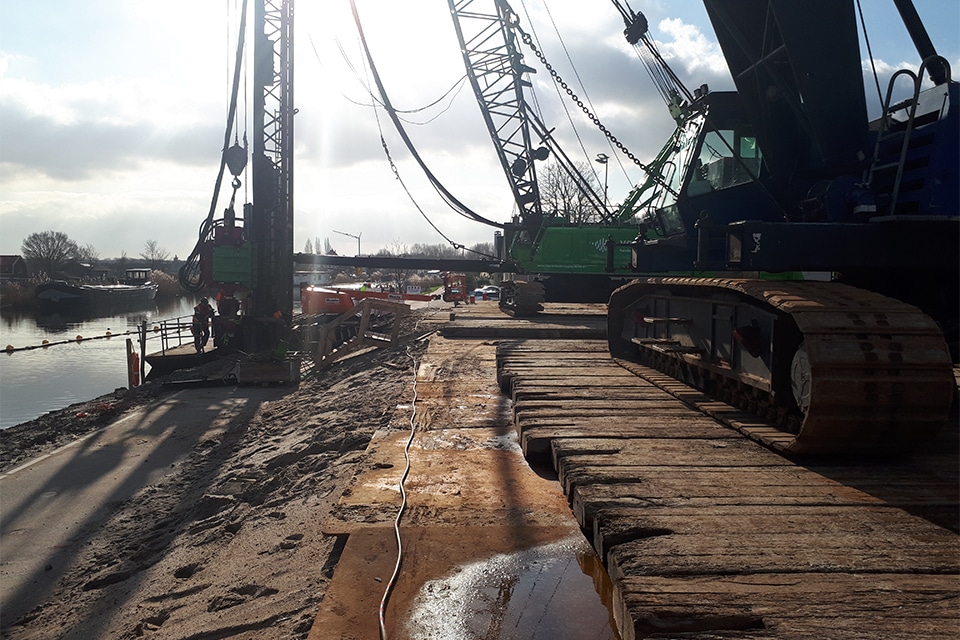
Total installation: gasless and completely in 3D/BIM
All building installations (E&W) of Atlas and House of Groningen, including BIM engineering, are performed by Aalbers Installatietechniek from Nieuw-Buinen. The construction logistics (tunnel construction/one floor per week) required a very intensive preparation process, both in design and execution. Project leader Marcel Duimering: "For example, with Plegt-Vos we use accurate 'as-built photos' on the construction site, allowing 3D design and result to be overlaid daily."
Text | Jan-Kees Verschuure
Atlas and House of Groningen will be completely gas-free heated, using Warmtestad's heat network, with a base hot water temperature of 70°C. At Atlas, use is made of cluster heating and CO2-controlled ventilation using heat recovery; House of Groningen will be equipped with Climarad ventilation units, among other things, for an optimal indoor climate.
The biggest challenge was the tunneling logistics, Duimering said. "The planning was ambitious and had to be adjusted slightly in connection with corona; logistically we managed it excellently with all parties, in this nevertheless special situation. Extremely importantly, the facilities were designed entirely in 3D, with construction photos taken daily that could be overlaid on top of the BIM design. Our executives checked this daily."
Prefab installation parts were included in the logistics of the shell construction as much as possible. "For example, the radiators in the window rebates went up with us prior to assembly. The heat boxes and plumbing pipe shafts are delivered prefabricated by the wholesaler. The shell construction of building Atlas is complete, at House of Groningen we still have several months of work ahead of us. Atlas was completed this summer, House of Groningen will be ready by the end of this year."
Project info
Integral approach to finishing work
On behalf of Plegt-Vos, Heigro is providing a substantial part of the finishing work for the Atlas and House of Groningen residential towers. With its own people and regular subcontractors, Heigro supplies and installs partition walls and system walls/ceilings, as well as stucco and spackle work.
The two residential towers are being built in tunnels, which requires a tight schedule. With an integrated approach to activities, Heigro strives for a sustainable and high-quality execution of the finishing work, says Rob Groote. "In doing so, our client's wishes are paramount. To make the supply and processing of materials at the construction site as efficient as possible, the materials for partition and system walls are delivered as a package and placed before the tunnel is installed. This also has a big advantage from an occupational health and safety perspective (no unnecessary physical strain; ed.). In this way, we can ensure that the client's lean planning, with the construction height as an additional challenge, runs smoothly."
Project info
Smooth hull construction based on total concept
The entire concrete shell of Atlas and House of Groningen, including supplies of concrete, reinforcement and formwork in tunnel construction, was carried out by Casco Bouw Nederland of Staphorst. "With fixed parties and a shared mentality, it could be assured that all parties worked intensively together. Moreover, the 'trains' were in place right from the start," says director Jan Hokse.
Casco Bouw Nederland realized the floors including prefab cores, stability walls and HSB, including pre-fabrication supplies with finishing materials at a rate of 5 days per floor. The work was carried out in two construction streams. The 17 construction floors of Atlas were performed from week 40-2019 to week 10-2020 and the 23 construction floors of House of Groningen from week 45-2019 to week 28-2020. "Tunnel construction, by definition, is lean thinking," says Hokse. "Getting all parties involved early in the process leads to a construction that runs smoothly; we succeeded."




