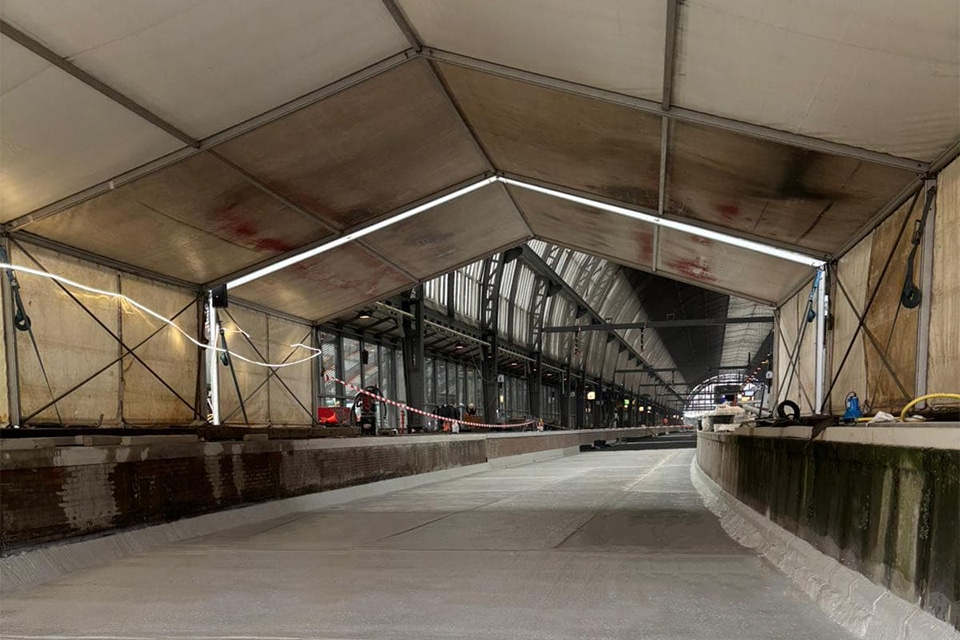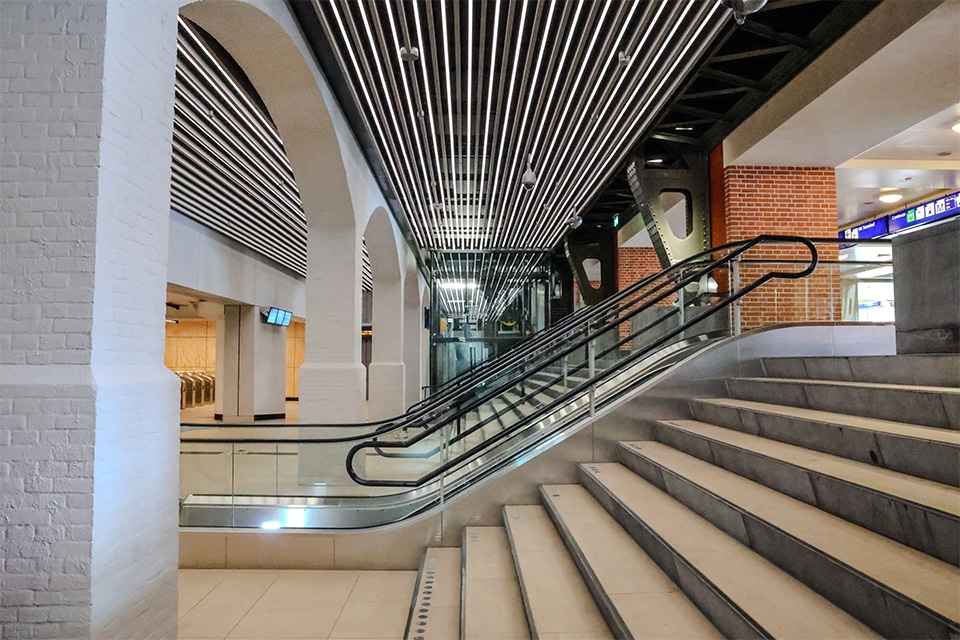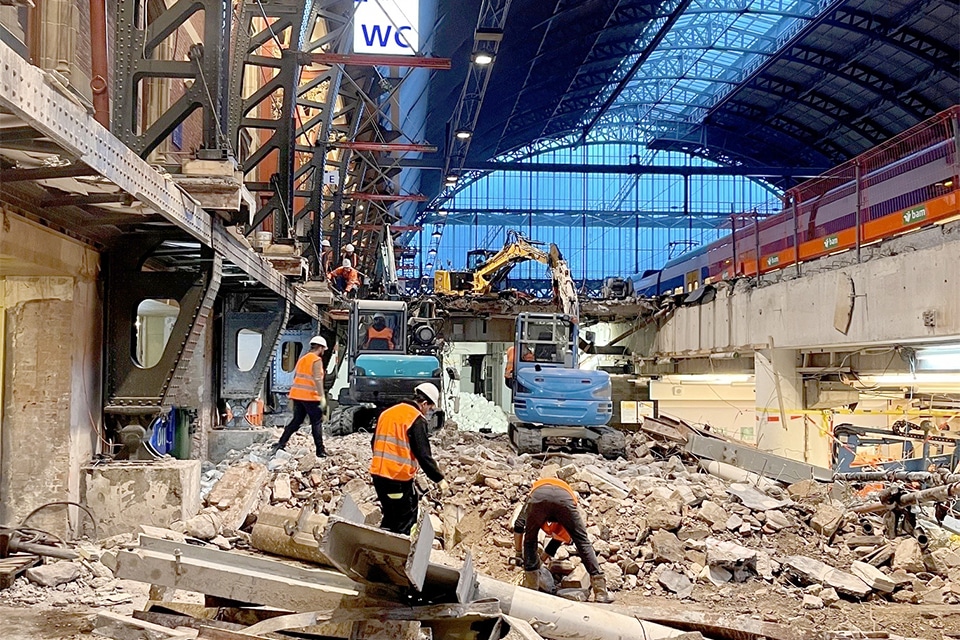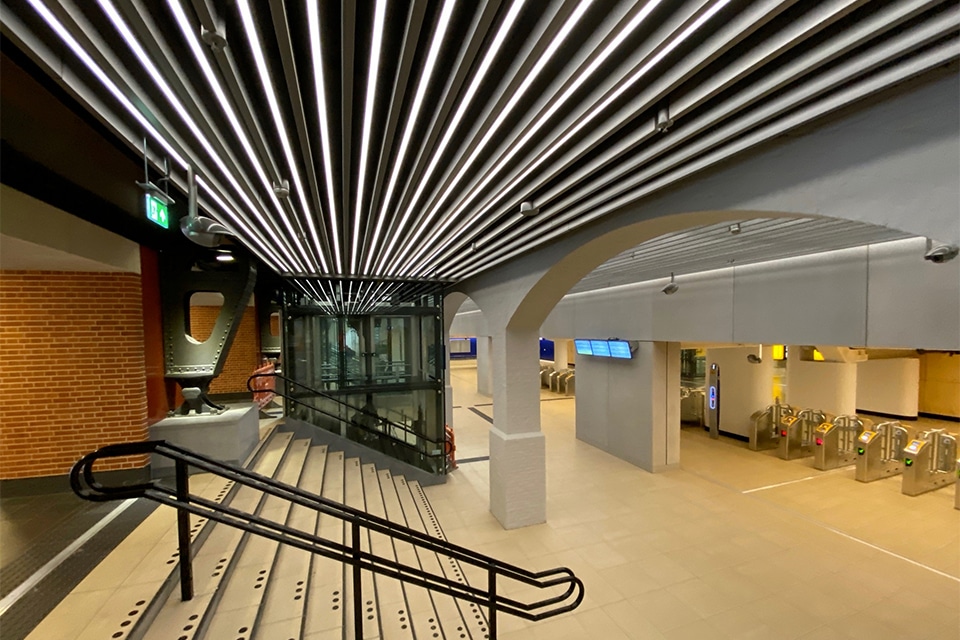
Transformation Delft Hoog results in versatile apartment complex
Since its completion last May, a beautiful rental apartment complex has been showing off on the Martinus Nijhofflaan in Delft. The striking building, called Delft Hoog, is the result of a two-phase transformation of a former office building into 208 apartments. Commissioned by Van der Vorm Vastgoed Groep, Klunder Architects from Rotterdam provided the design of the complex, including the complete engineering of the new facade. In doing so, the all-round agency once again managed to inextricably link design, engineering and execution.
Text | Chris Elbers Image | Klunder Architects
Delft Hoog is a real eye-catcher, in terms of design, execution, size and height. Following the transformation of the first nine floors in 2016, main contractor De Nieuwe Norm recently completed the conversion of the top 12 floors into 106 high-end and fully upholstered apartments with energy label A. "The building has been given a completely new layout," said Sander Flach, project architect on behalf of Klunder Architects. "In total, the building now has 208 residential units ranging in size from 22 to as much as 180 square meters. The higher you get, the more luxurious and larger the housing units become. That variety ensures that Delft Hoog offers the perfect living space for every wallet and every need."
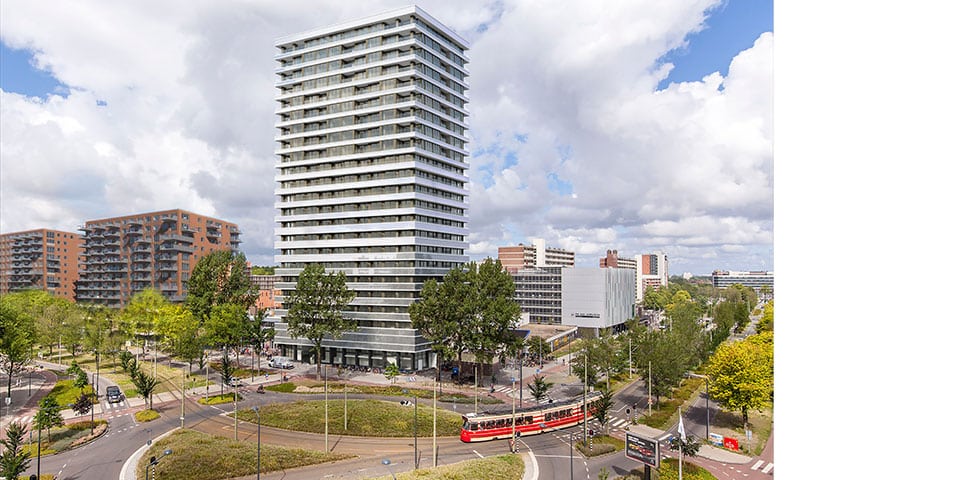
Delft Hoog is a real eye-catcher, in terms of design, execution, size and height.
Delft Blue
From dull and gray to stylish and contemporary: that is the best way to describe Delft Hoog in 2020. The work carried out in phase two has contributed to this in particular. "While during the first round only the layout was changed and the facade renewed, we really went a lot further in phase two," Flach continues. "First of all, all 12 floors were completely gutted and only the main structure was retained. In addition, the facades and concrete bands were firmly tackled and the homes were given new balustrades with glass railings. The bands decrease in height toward the top. As a result, the tower appears visually taller and the upper residential floors have more views."
These were fine challenges that Klunder took on in close cooperation with various partners. These included interior architect Crielaers & Company, which designed the layout of the homes, and façade specialist Aldowa. With the latter party, Klunder took on the engineering of the striking facade. "In order to arrive at an attractive-looking and contemporary building, we then searched intensively together for a suitable cladding," Flach recalls. "That resulted in a material in which the sky reflects and which more or less makes the building dissolve into its surroundings. With a little imagination, you could say that we thereby gave the term Delft Blue a new dimension. Together with the staggered and varying depth of the facade facades, this results in a nuanced and playful appearance. A strikingly inconspicuous tower, exactly what we had in mind."
Project info
Approximately 25,000 sq. ft. of painting
The successful completion of both the first and second transformation phases of Delft Hoog is partly the credit of Den Breejen Schilders, a supplier of total solutions for a variety of painting jobs since 1952.
"Also during phase 2, we again used our broad expertise
shown," said project manager Richard Bout on behalf of the Sliedrecht painting company. "First, on behalf of The New Standard, we wallpapered all the homes. This involved applying a layer of latex to the glass fabric, which we also installed. Furthermore, we carried out various painting jobs on the inside of the building. For example, the interior door frames, elevator halls and emergency stairwells of Delft Hoog have been given a fresh, contemporary look." So did the indoor bicycle storage and the complete main stairwell, from the first floor to the 22nd floor. "Divided over the apartments and common areas, in collaboration with our supplier, we delivered a total of some 25,000 m² of paint work," Bout says not without pride. "A surface that we regularly provide an appropriate tint for various clients."
