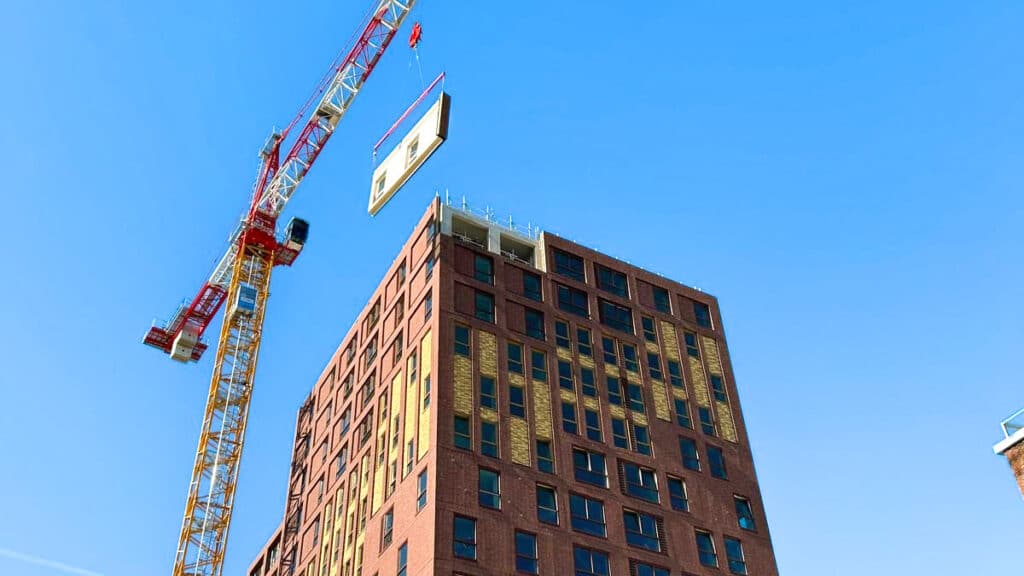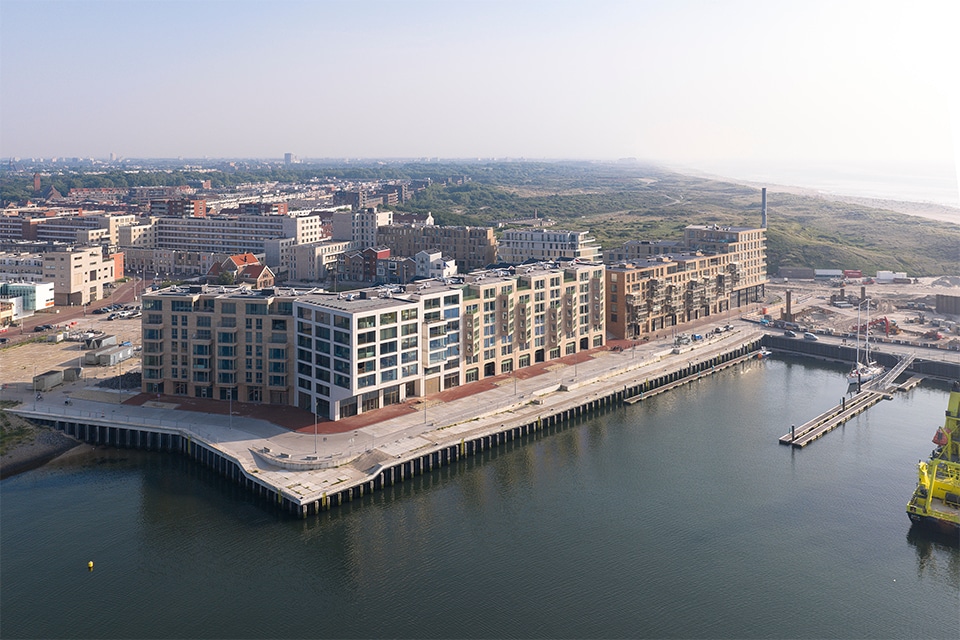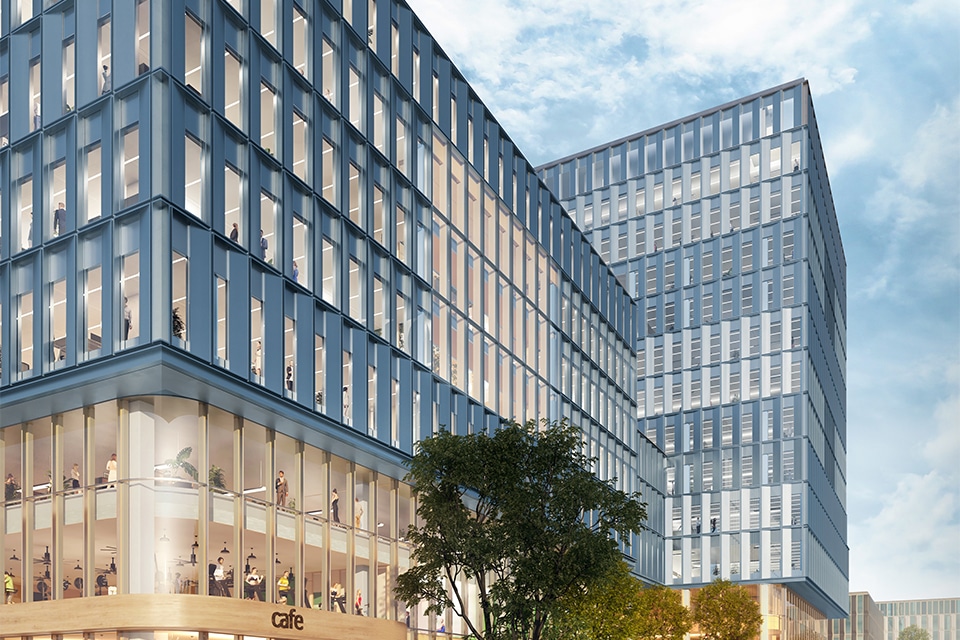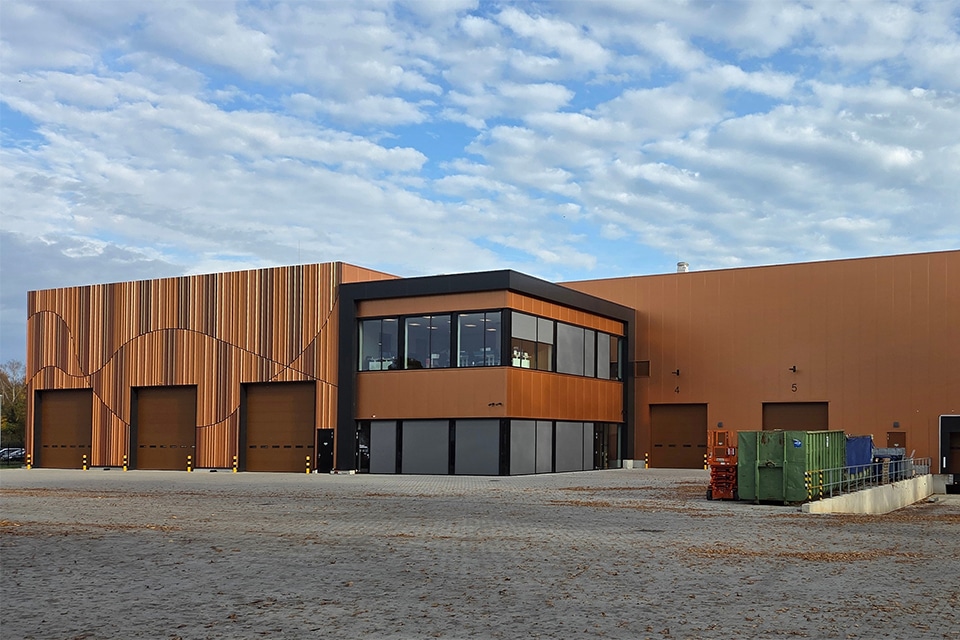
Video magnus tower: scaffoldless construction at 50 meters high
In the Nijmegen neighborhood of Lent, the Magnus Tower now erected: a modern residential tower with 167 apartments for starters and two-person households. With a height of 50 meters, the building is a striking eye-catcher in the Hof van Holland. What makes the project special is that the entire facade was built without scaffolding. Van Wijnen Arnhem deliberately chose the prefabricated HSB façade elements from WEBO | Scaffolding-free® Construction, because of its high construction speed, cost savings, smart BIM engineering and fire class B certification. The system also ensures a clean and safe construction site.
From engineering to assembly
To meet the project requirements, legislation, safety and sustainability, Talis housing corporation and Van Wijnen were looking for a facade solution that would fit within a tight schedule and be future-proof. This demand was translated at an early stage into a complete offer, including engineering, production and assembly. The advantage of this is that design and implementation fit together seamlessly with consistent quality. The facade elements also offer security and guarantees, with classification in B-s2-d0 (fire class B), SKH connection details and a KOMO®- & STIP®-certificate.
Digital precision with BIM
Each precast facade element was worked out in BIM, including the steel anchoring to the shell. This resulted in a perfect fit and minimal failure costs. Even the stone strips were digitally positioned. Moke Architects chose in this project for a playful variation of color and sparkle in the mineral facing bricks, contributing to the unique look of the tower.
Nature-inclusive building
A special aspect of this project is the prefabricated integration of cabinets for the house sparrow, bat and swift, in accordance with the new Environment Act (Wnb). In doing so, the elements contribute to biodiversity in the city.
Efficient and sustainable building
Scaffoldless® Building is applied to a variety of projects. From high-rise and low-rise buildings to inner-city projects. The elements can be executed with various facade finishes, such as mineral bricks, wood, sheet metal and solar panels. Curious about the possibilities?

Living in the Magnus Tower
The compact apartments of about 50 m² are aimed at starters and small households, a target group that often has difficulty accessing the housing market. On the 13th floor there will be a green roof with roof terrace and pergola for communal use. Completion is scheduled for the end of 2025.
Heeft u vragen over dit artikel, project of product?
Neem dan rechtstreeks contact op met WEBO.
 Contact opnemen
Contact opnemen




