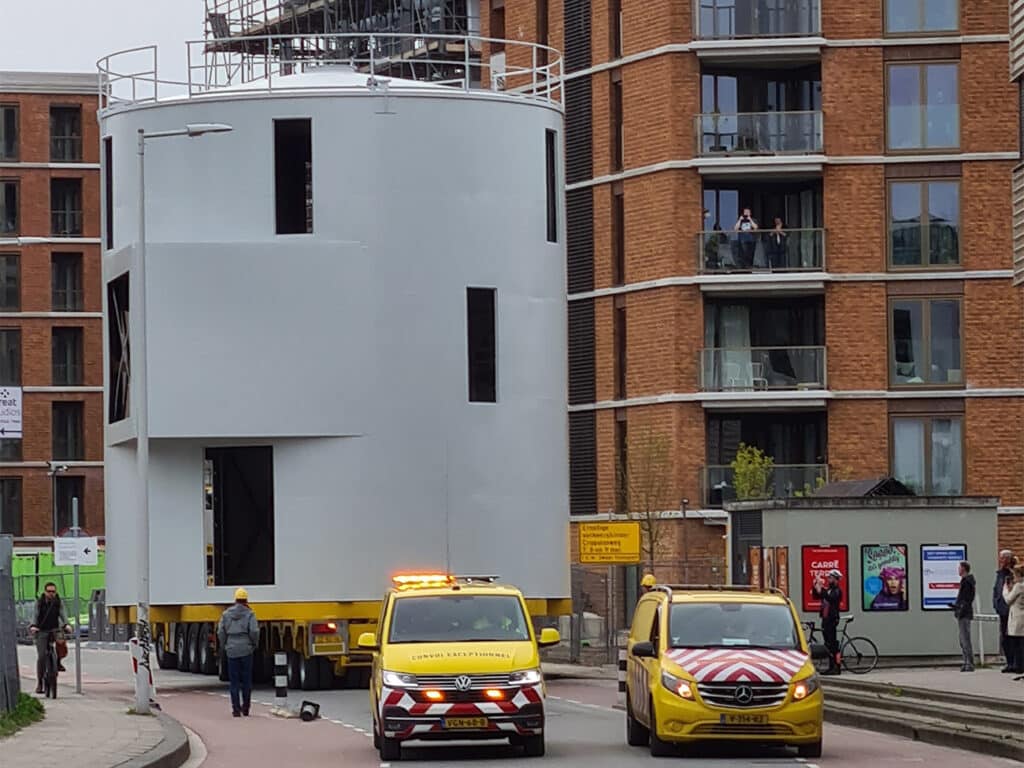
Wine silos on the roof of The Harbour Club
This lifting frame, and the main supporting structure for the rest of the project, were supplied by M.C. Kersten B.V.
Kersten supplied and installed the floors, round stairs, window frames and extensions for all three silos. To ensure they would retain their shape, the company fabricated a special steel structure that was installed on the ground inside the silos. Sander Kersten says, "When the silos were lifted onto the roof, we assembled them with the complete structure inside. That has a weight of 38,000 pounds, so you don't just put it on a roof. It required special transport and 750-ton cranes to drive them to the site and lift them up." The biggest challenge was getting the parts into the silos and attaching them here, because everything had to go through a manhole. Lifting had to be done with hand hoists and winches.
Besides the silos, Kersten also made the trusses of the new building and the steel structure for the box-in-box. Kersten: "We have been working with construction company De Nijs for over fifty years and LEVS architects are no strangers to us either. So we know what we can gain from each other."




