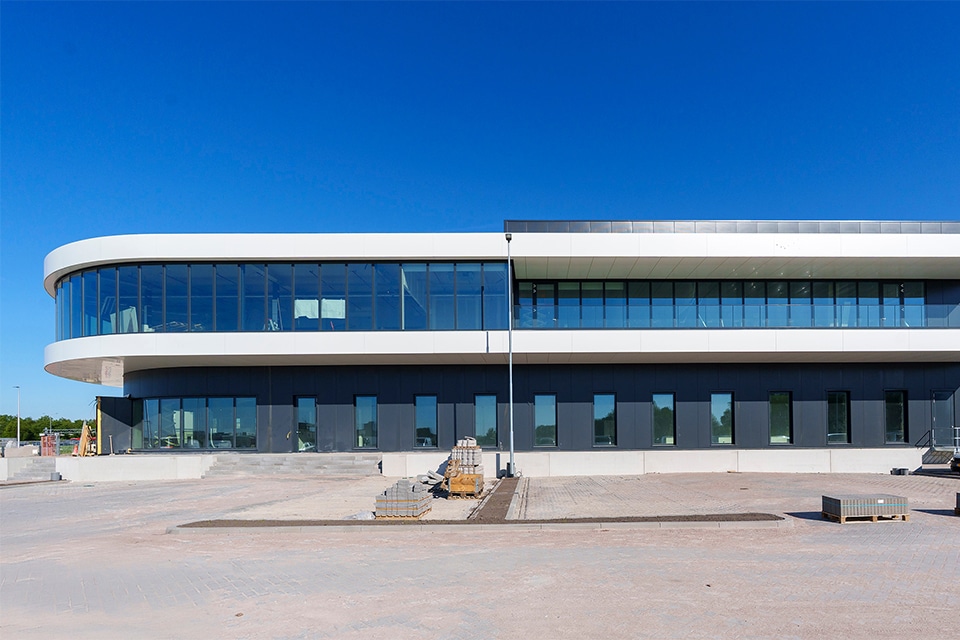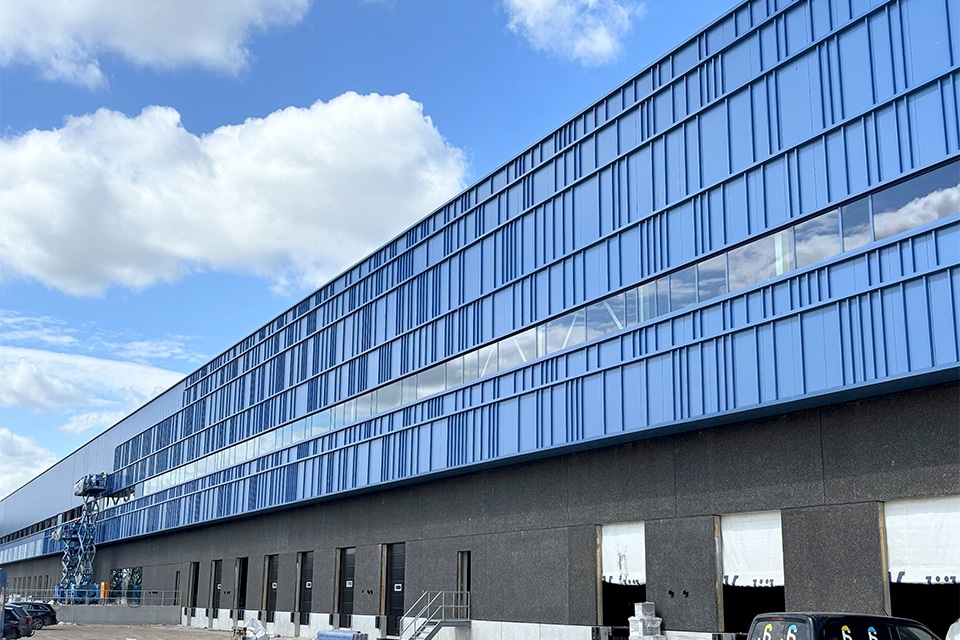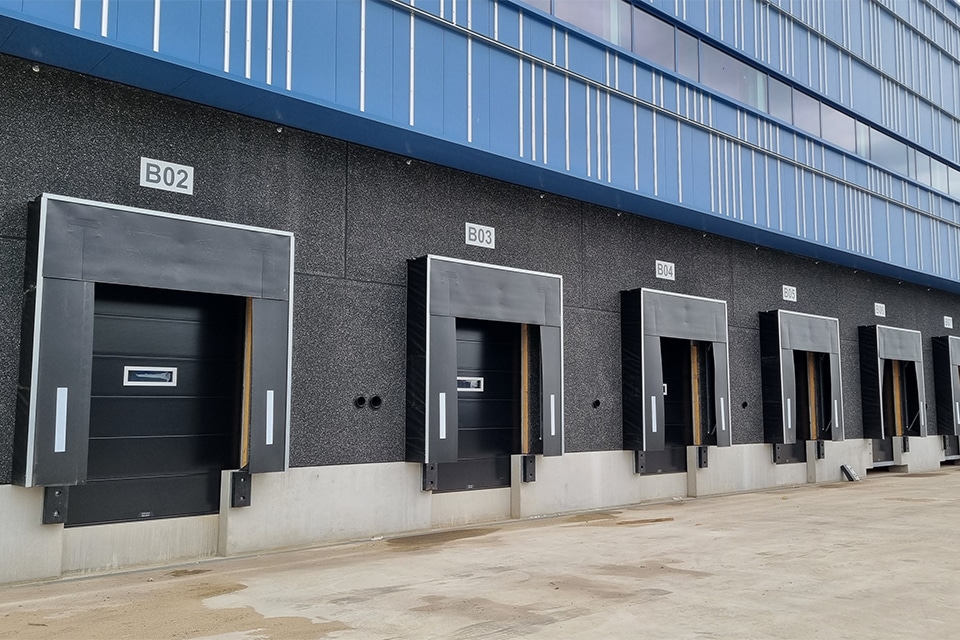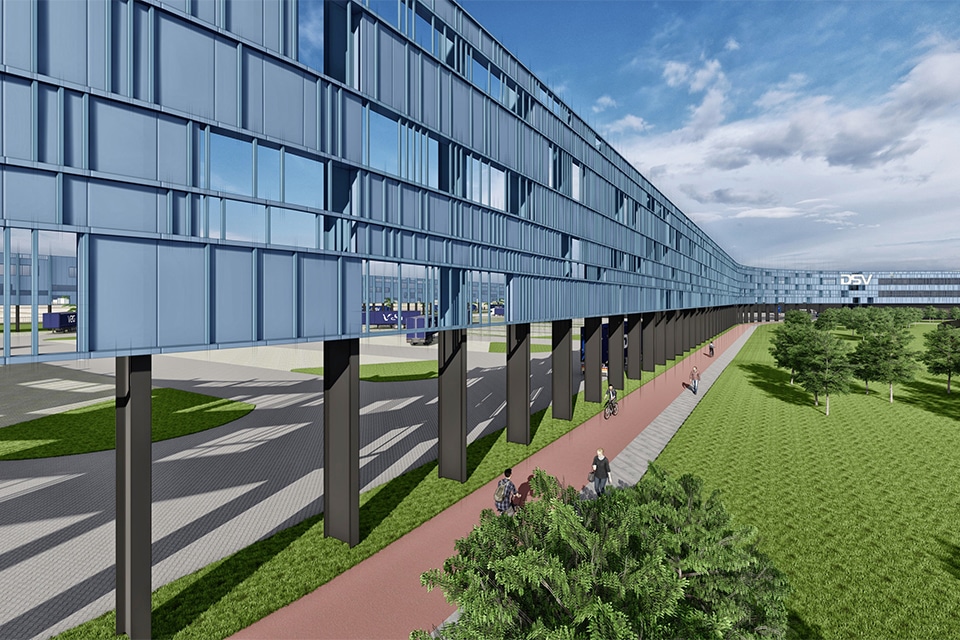
AMS Cargo Center II: New gem at Schiphol Logistics Park
Under the motto 'Building can be different', the 128-year-old family business not only focuses on the realization of tailor-made commercial buildings, it also enables clients to get the optimum return from their real estate. Qualities proven once again with the AMS Cargo Center II at Schiphol Logistics Park, completed last December.

Following the successful completion of AMS Cargo Center I in 2018, Van der Heijden also received the contract for the second phase from developer Distri Development (a collaboration between Built to Build Project Development and Proptimize). "The project started in February 2019 is a repeat collaboration between Built to Build and Van der Heijden," said project manager Jeroen van Beuningen on behalf of the Schaijk-based construction company. "Indeed, this was already the seventh time we have worked together around the construction of a distribution center. It all started in 2013 with the realization of a DC in Maasbree. With the construction of AMS Cargo Center II, we successfully continued the line together."

All space
AMS Cargo Center II, awarded the BREEAM 'Very Good' certificate, is located 10 minutes' drive from Schiphol Airport. The building not only excels due to the presence of all kinds of sustainable techniques and facilities, it is also worth seeing. The latter is the merit of Denc Architects, who signed for the beautiful design. The building, located on the opposite side of AMS Cargo Center I and near the A4 Amsterdam-The Hague freeway, has a total area of over 36,000 m². The surface area of the seven contiguous warehouses is divided into 2,803 m² of offices, 26,838 m² of warehouse/expedition, 2,353 m² of mezzanine and 4,477 m² of parking space for both trucks and cars. The entrances to the offices are accessed from the parking deck on the second floor. Here there is space for 117 passenger cars. "In addition, the total forecourt has four individual loading pits for freight traffic, each with its own entrance and exit, and an additional 79 parking spaces," Van Beuningen said, finally referring to Van der Heijden's website. "The expertise we deployed during this project is reflected in a beautiful video that presents AMS Cargo Center II in all its glory."




