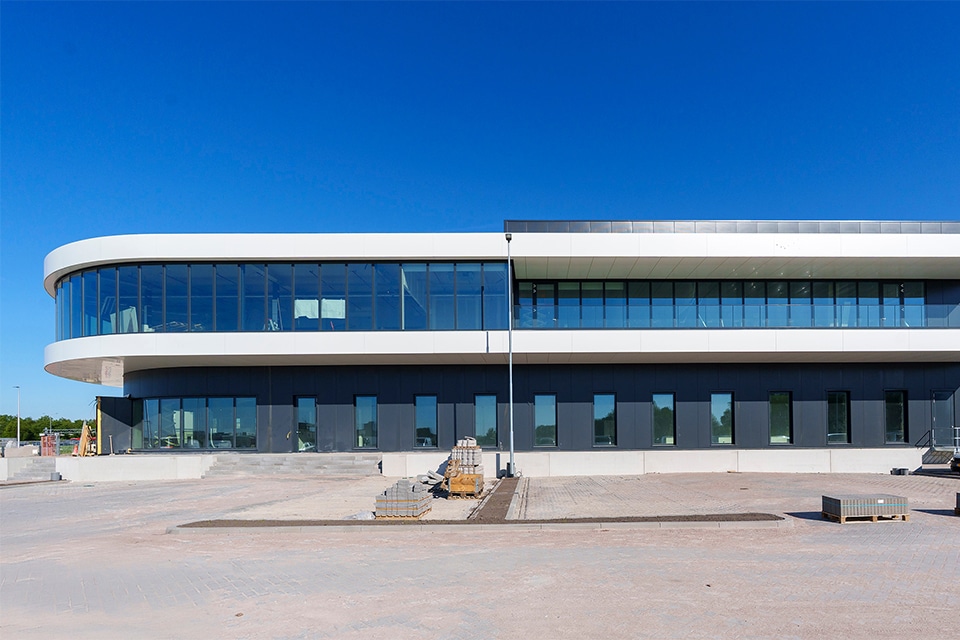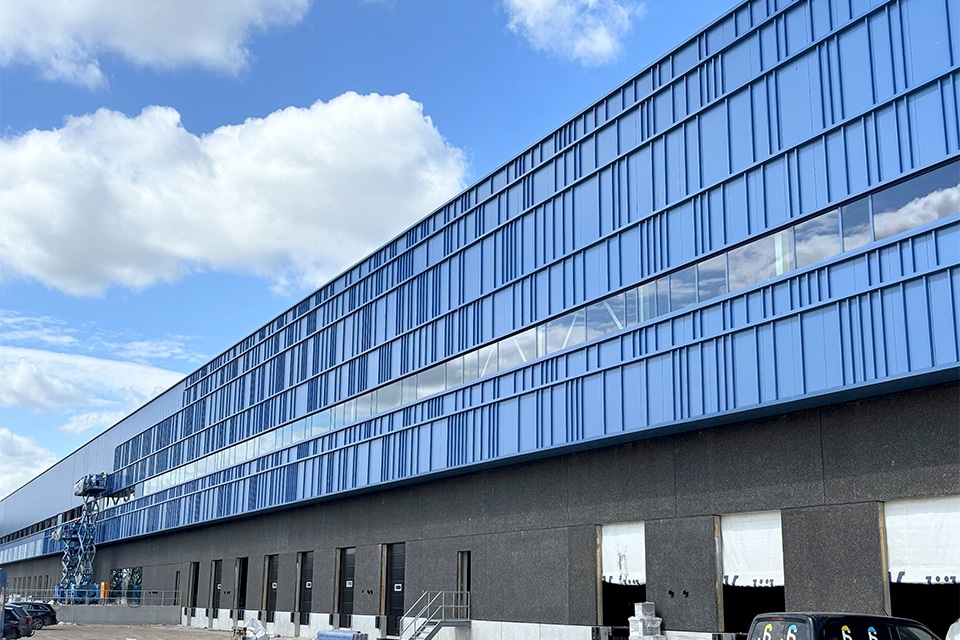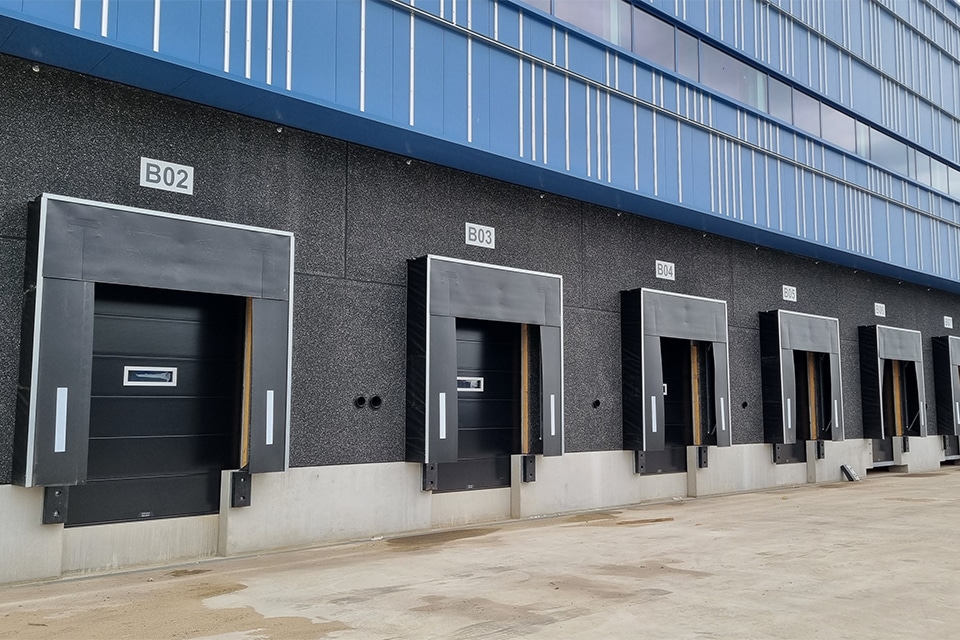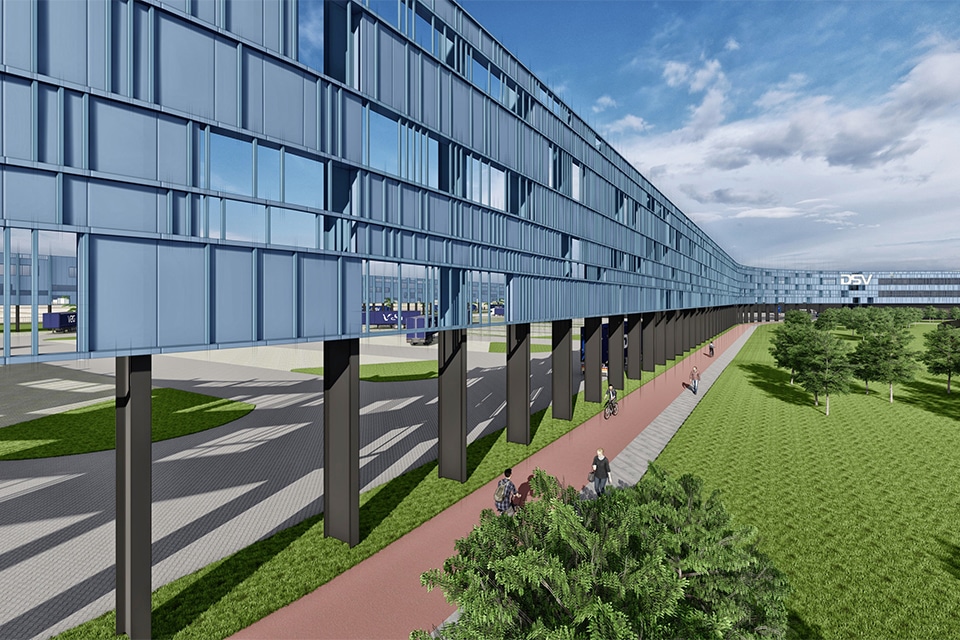
Beautiful appearance metal aluminum curtain walls
Climate neutral and future-proof distribution center
Facade builder J.M. van Delft & zn. supplied and assembled the aluminum window frames, doors and curtain walls for Nabuurs' new climate-neutral and future-proof distribution center in Haps. The building consists of 30,000 m2 of storage space and 800 m2 of office space. There is also a new training center in the building. "The facades give the building a beautiful and qualitative appearance," says Dr. K. K., director of the company.
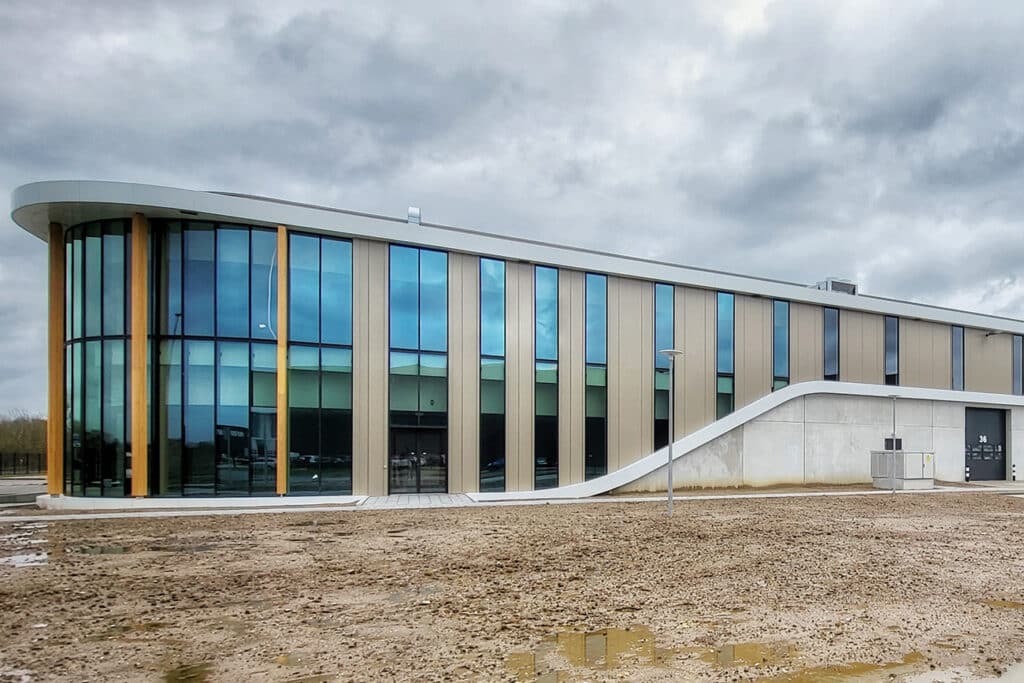
Strategic partnership
J.M. van Delft & zn. is a strategic partner of design-builder Heembouw and was asked to collaborate on the project, says project manager Albert Emmers. "Heembouw focuses on mobilizing knowledge and bringing the right parties together by partnering with various partners. In this project, we produced, delivered and assembled some 225 m2 of aluminum window frames and 600 m2 of Schuco curtain walls. We then supplied and installed neutral solar control triple glazing. We also mounted a circleslide at the main entrance, as well as two sliding door operators. In several places, we additionally applied interior inserts."
Eliminate many things in advance
The work went smoothly and could be delivered on time. Cooperation with the client also went well. "Because we are already closely involved in such a project in the preliminary stage, we can eliminate many issues before the start of production and assembly. Cooperation with the other parties also went well. Our client tries to work with the same partners as much as possible in order to keep the project team together. So by now we have become quite attuned to each other."
What makes this project special is that it is not just another standard distribution center, like there are already many, Emmers believes. "This building really paid attention to sustainability and appearance. Every project is special in its own way, but this is a high-quality, climate-neutral and future-proof building. In addition, the facades give the building a beautiful and high-quality appearance."
