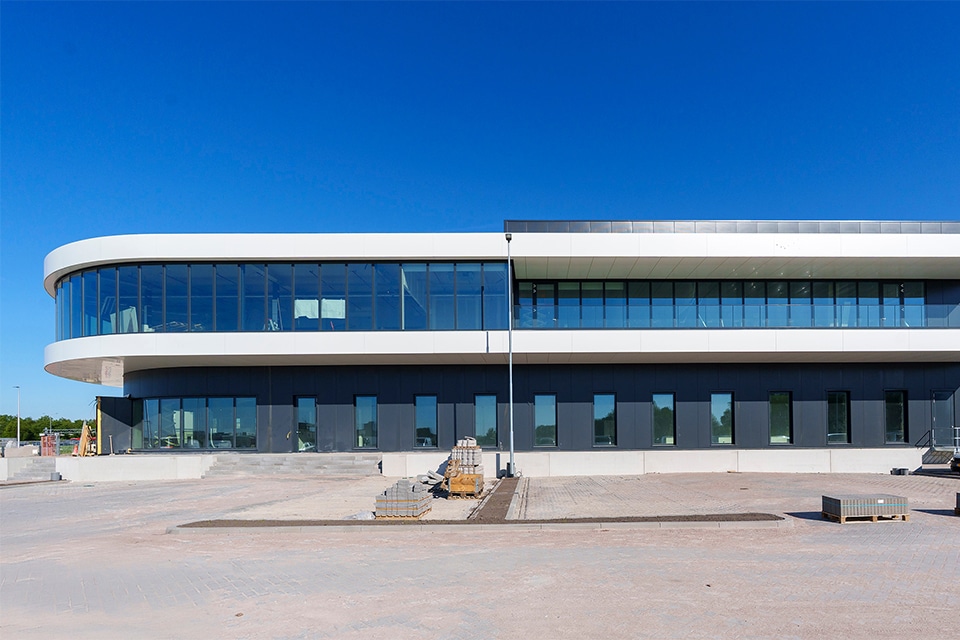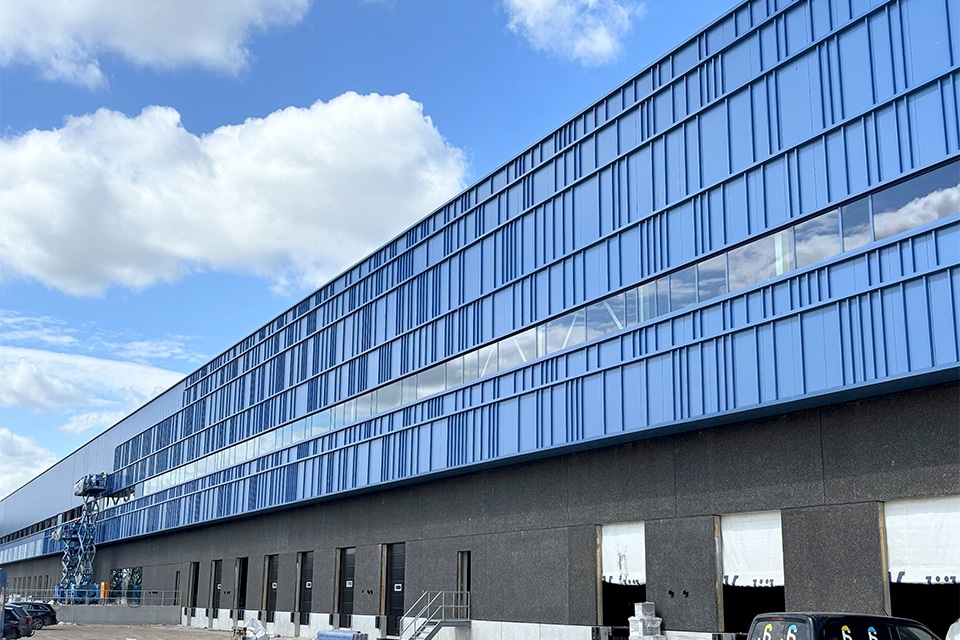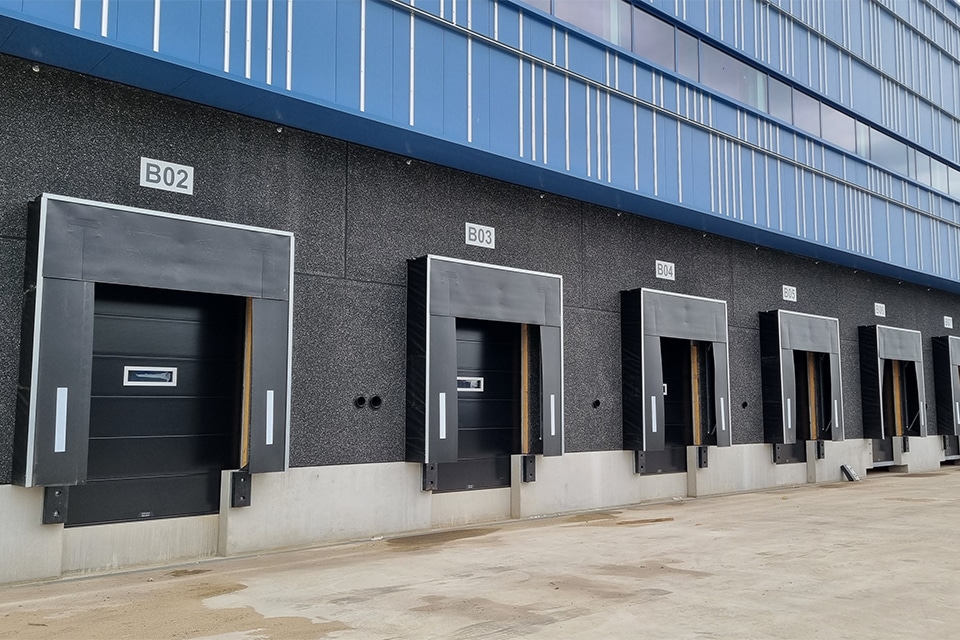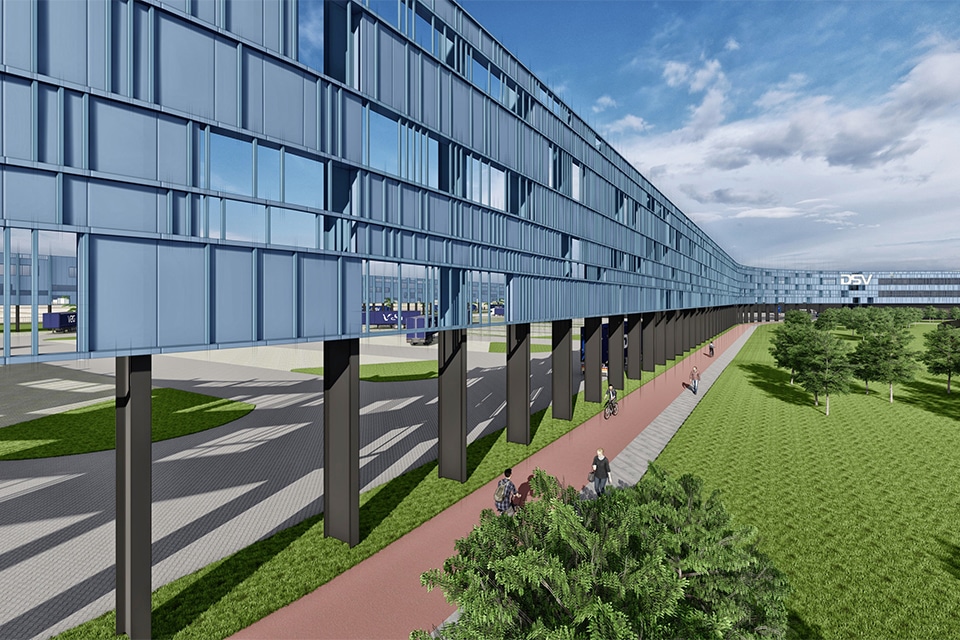
Construction DC PLUS in Oss is in next phase
At Vorstengrafdonk industrial estate in Oss, one of the most modern distribution centers in our country is being built. Commissioned by PLUS, Bouwbedrijf van de Ven from Veghel is realizing a distribution center of over 46,000 m², with approximately 6,100 m² of office and communal areas, 92 loading and unloading doors and a production capacity of 400,000 packages per day. The center is to supply all 270 PLUS supermarkets in the Netherlands from mid-2022 and will replace the existing centers in Hendrik-Ido-Ambacht, Middenbeemster, Haaksbergen and Ittervoort.

On July 29, phase 1 of the project was delivered. Three days later, the company Witron started the delivery and installation of the warehouse racking and mechanical installation, including cranes, conveyor belts, elevators, robots, et cetera. "These works will continue until mid-2022," says Toon van Hout, Project Manager at Bouwbedrijf van de Ven. "In the meantime, the mechanical, electrical and sprinkler installers must assemble the final installation-technical parts in the mechanized section." In the process, Bouwbedrijf van de Ven supervises the safety and health of employees. In addition, the general contractor takes care of coordination and planning monitoring. "We ensure that all relevant parties are present on site in time to assemble their parts. Once some scaffolding is ready, for example, the sprinkler installer can install his scaffold sprinklers and sprinkler pipes. And after the completion of certain landings, the E-installer can install his light lines. In addition, in certain areas, air ducts and compressed air lines still need to be hung." In the CPS area, Bouwbedrijf van de Ven is realizing the final construction wells, in which Witron will soon mount its cranes and scaffolding.
The construction and installation work should be completed by March/April 2022, allowing Witron to test and commission its facilities. PLUS is expected to occupy the distribution center by mid-2022. At that time, the new building will provide space for, among other things, shipping zones for incoming and outgoing goods, a large packaging area and a workshop. In addition, walkways are provided in several places. "We have also realized an ADR vault for the storage of hazardous materials," van Hout said.
Concrete, steel and aluminum
The entire new building rests on a foundation structure with concrete piers and foundation beams. "On top of this we realized a steel structure, with a height of 25, 18 and 14 meters respectively. For the roof finish, we chose steel roofing sheets, rock wool insulation and PVC roofing, while the facades were provided with steel inner boxes with colored steel outer sheets. The inner boxes were insulated on site, after which the facades were finished with aluminum facades, curtain walls and polycarbonate vision strips. The office area is finished with metal stud walls clad with HPL, glass system walls, system ceilings and flooring (carpet and PVC)."

Infra work
At the location of the loading docks, the DC is equipped with concrete loading pits. "In addition, concrete, clinker and asphalt paving has been constructed around the building, allowing Witron's trucks to drive in cleanly," Van Hout said. "We also constructed an additional ramp. On the opposite side of the building lot, we constructed a level parking lot for passenger cars. On the distribution center site, we created an entrance building with a walkway to the offices, so that employees and visitors do not cross the freight traffic. In addition, both the grounds around the distribution center and the parking lot are separated by barred fencing with gates and barriers."

BREEAM-NL 'Outstanding'
Initially, this project was based on a BREEAM-NL 'Excellent' ambition, he emphasizes. "Together with our BREEAM consultants, however, we saw opportunities to achieve even more credits. This has resulted in a BREEAM-NL 'Outstanding' design certificate. Currently, the evidence is being collected for the associated completion certificate."
The sustainability of the distribution center includes material use, heat recovery and water management. "The entire new building will function all-electric upon completion. Energy-efficient lighting is used both inside and outside and 11,000 PV panels have been installed on the roof. In addition, much attention has been paid to thermal comfort and air quality, and measures such as lighting control, energy metering and leak detection have been integrated. Construction waste is actively separated and a predetermined percentage of concrete granulate is incorporated into the concrete. Also special are nearly 12,000 infiltration crates in the soil, which ensure even water drainage."
- Client PLUS Retail B.V.
- Architect Da Vinci Realty BV
- Realization Construction company L. v.d. Ven B.V. (construction, installations and infrastructure work)
- Subcontractor installations Kanters Elektro B.V. (E), DKC Totaaltechniek B.V. (W) and ABBS Nederland B.V. (sprinkler)
- Automated material handling system WITRON




