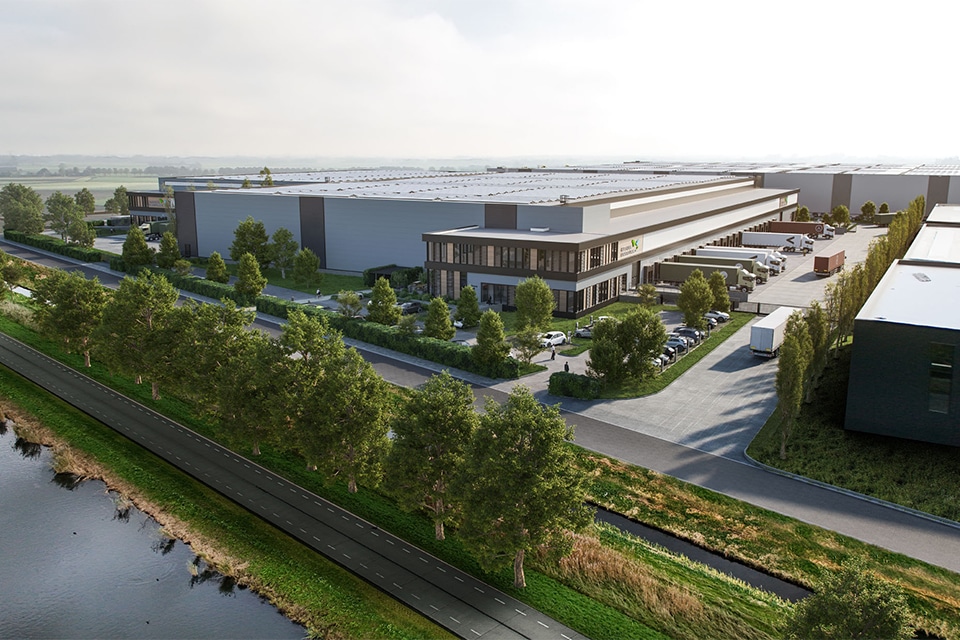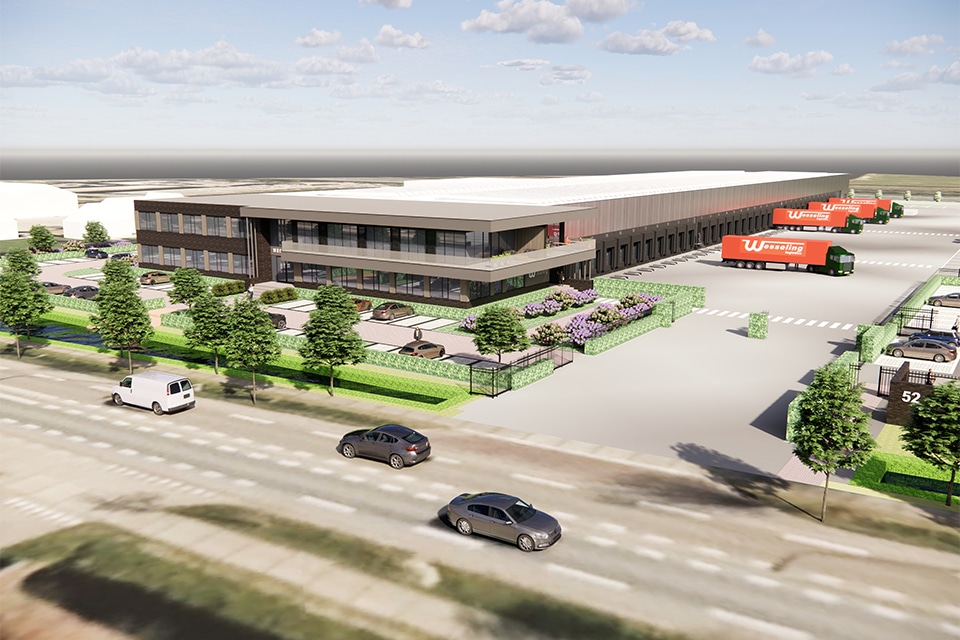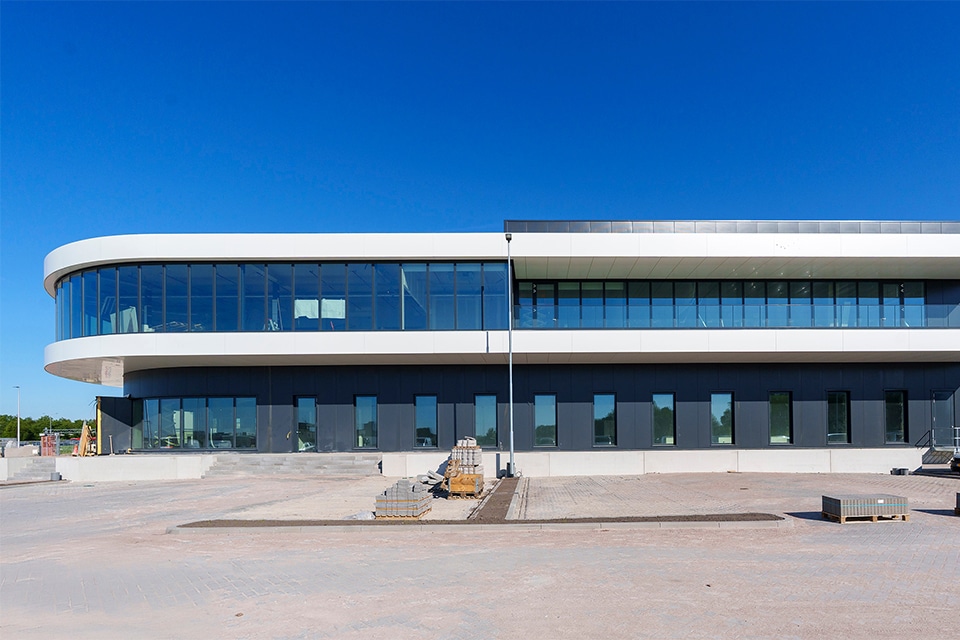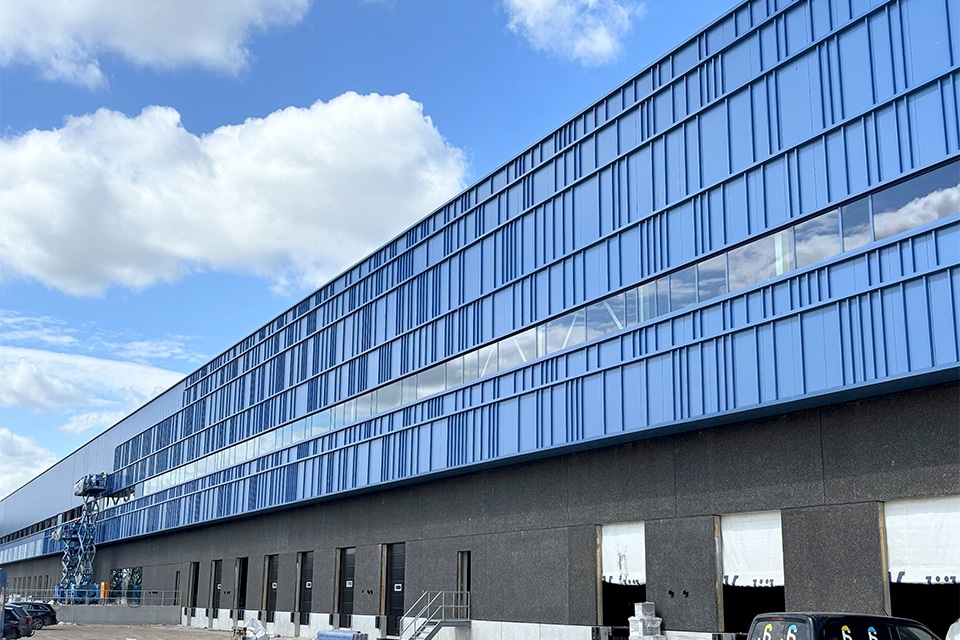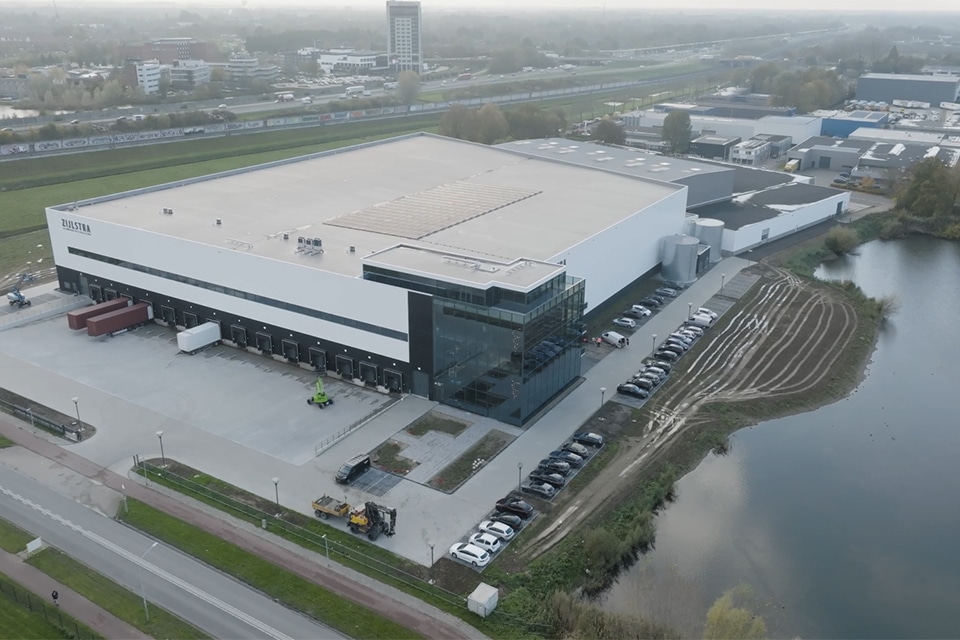
Distribution hall with office space for furniture supplier
'Smoothly run project by working with established partners'
JG Timmer built a new distribution hall with offices in Tiel for furniture importer Zijlstra Lefin B.V. The total building is about 12,000 m2 in size and is connected to the existing building by a draught lock. "We took care of the drawing work for the special structural detailing ourselves," he says.
Construction began in August 2023 and the entire building was officially completed in December 2024. By then, the industrial building had already been in use for six months. Project manager Pieter Kool of JG Timmer: "At that time, this project was the largest commercial building we realized and is a nice stepping stone to even larger projects. In fact, the construction went very well. We had good contact with the client and construction team colleagues. We always try to be flexible, so that even during the construction process we can still adjust things and in the end there is a building that meets all the requirements. As with any construction project, there were some challenges, but in this case no significant problems."
Super flat concrete floor
The building consists of a steel structure fitted with sandwich panels. Because of the height of the building - seventeen meters - and the warehouse function, a super-flat concrete floor was poured into the work. This prevents fluctuations when working with the forklift truck at height. A mezzanine floor was installed above the loading docks, on which the showroom and offices are located. These areas have hollow-core slab floors, on which anthracite-colored concrete was poured that also serves as the floor finish. Employees look directly into the distribution area from the office.
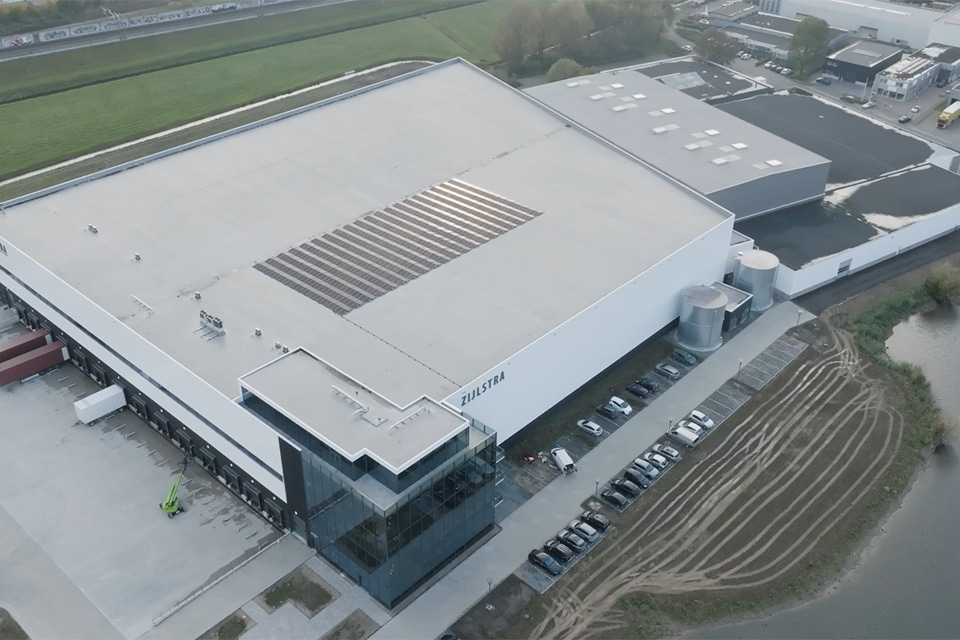
Industrial look with luxurious appearance
The stairwells and elevators are of precast concrete work in sight, creating an industrial look with an upscale feel. The exterior of the office area is constructed of aluminum curtain walls with lots of glass. Kool: "At the rear of the office space there are large balconies, and it was quite a challenge structurally to mount them freely, especially in combination with the curtain walls at the top. It is this particular structural detailing that makes it a particularly beautiful project. We did the drawing work for this ourselves."
The entire building is heated with pellets. JG Timmer made a seventeen-meter-high concrete silo for this purpose, into which the pellets are blown to heat both office space and the industrial hall. Kool looks back on the project with satisfaction. "We were working here with parties we work with more often and that is always pleasant. For example, the client allowed us to propose our own parties for the E and W installation, cooling technology and sprinkler system."
