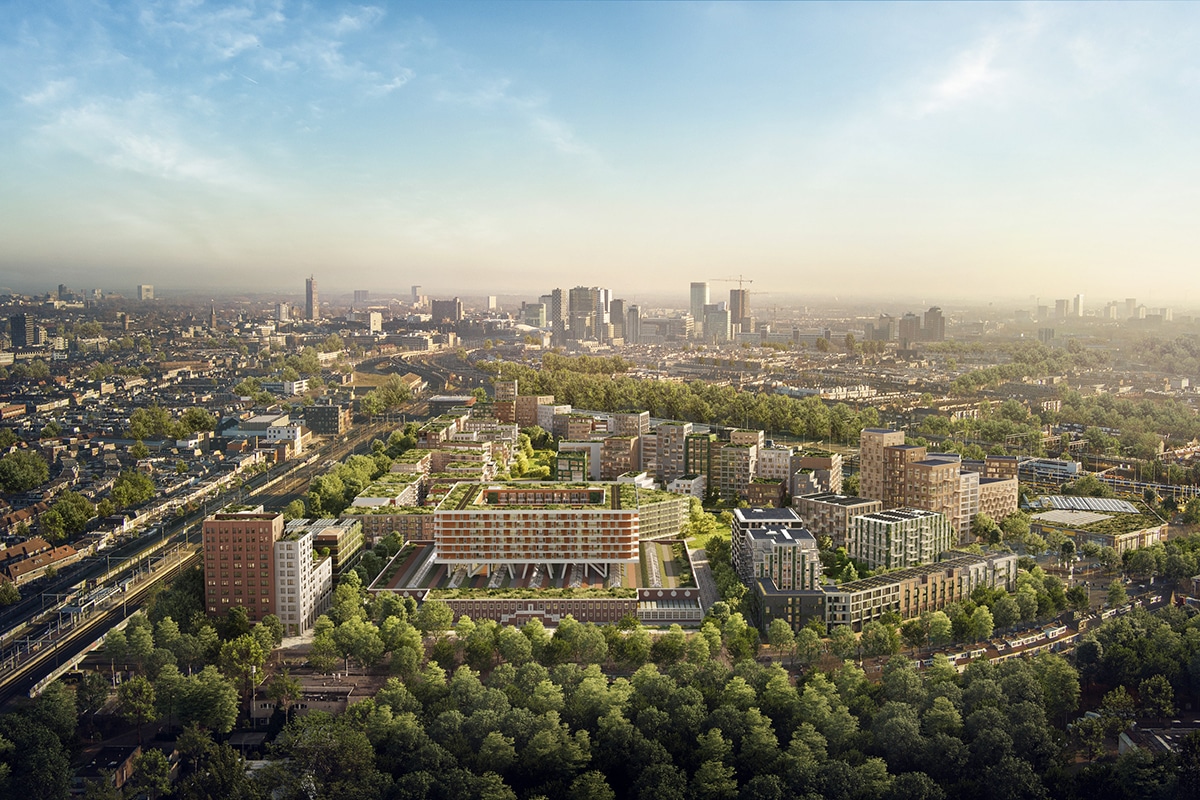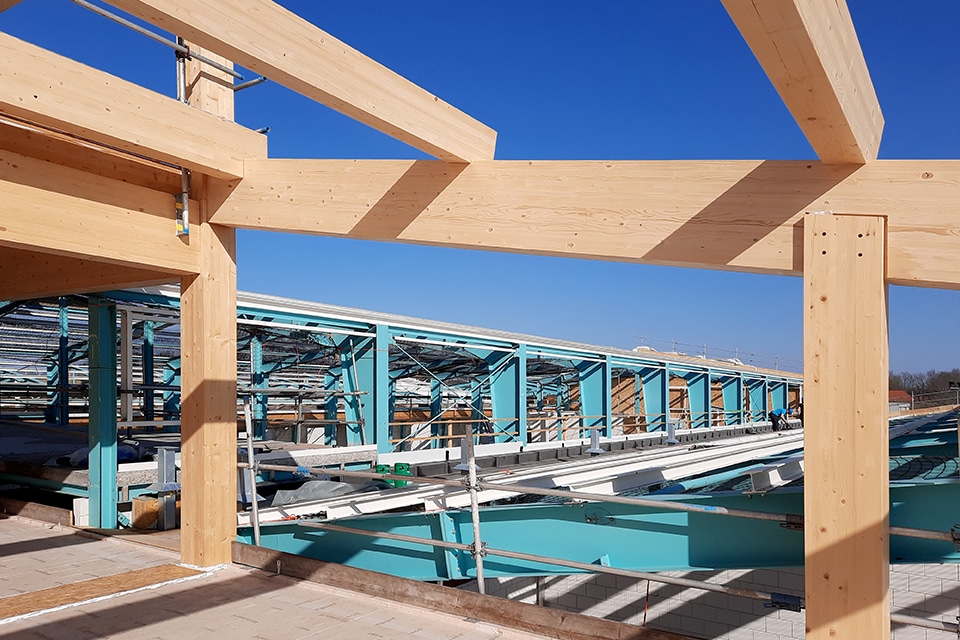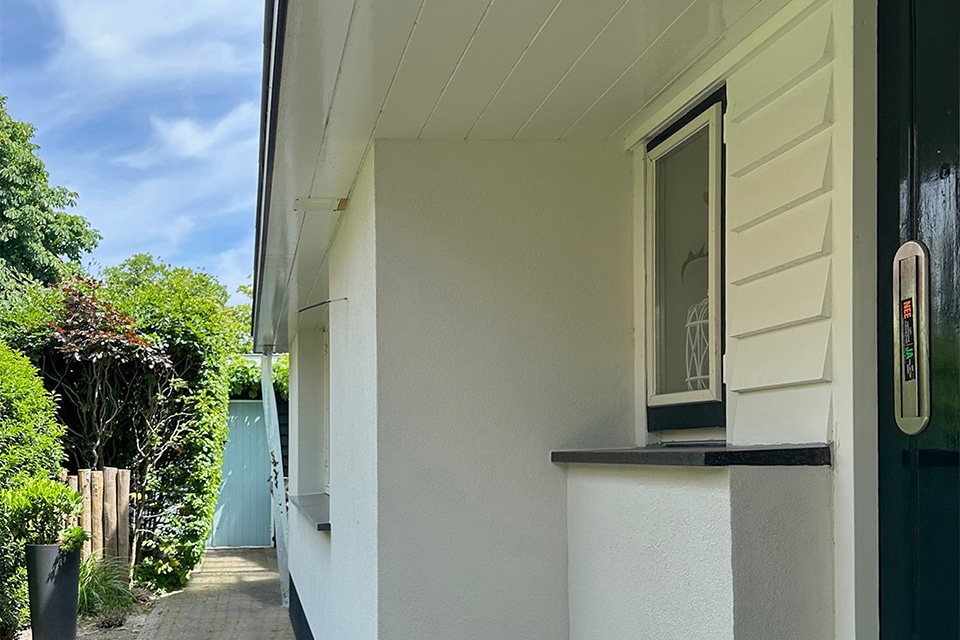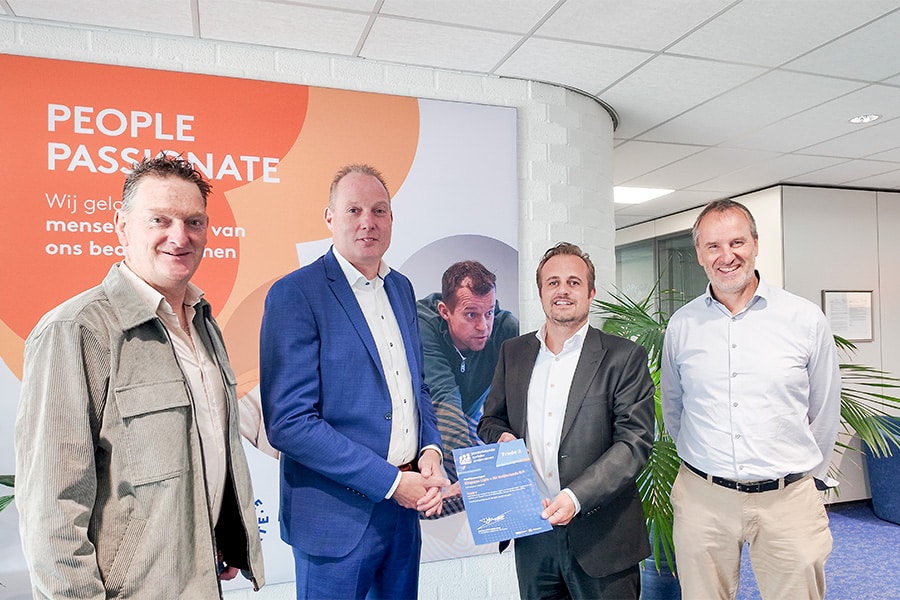
Family logistics company builds new warehouse and office along A12
From pallet shipments to packages, from bulk goods to long goods, from volume transport to refrigerated transport, ..., at family business J. Heebink Logistics Services, customers find everything. That obviously requires a lot of space. That is why management decided to build a new office, warehouse and parking lot on a 50,000 m² lot along the A12 motorway in Veenendaal. This was now possible because the Zijdewetering, an artificial drainage channel, was moved. Architectural firm DBL was responsible for the design and permit application, while Bouwbedrijf van de Vliert is carrying out the project. The necessary permits were obtained in June 2019 and soon this new building will be completed.

The new offices connect to the family business' existing main building.
J. Heebink Logistics Services is a known transport company with branches in the Netherlands and the United Kingdom and 135 employees: 85 truck drivers and 40 staff spread over offices, warehouses and its own workshop. The transport fleet consists of about 80 tractor units and 110 trailers. To make operations even more efficient, the family business commissioned architectural firm DBL to design a new warehouse and office in Veenendaal. "We have been working for the Heebink family for more than 30 years. In the past, among other things, we have designed the building at Kruisboog 14 and supervised several smaller projects. When the ideas for the new building became concrete, the management contacted us again. We were commissioned to draw the plans for the new site with office and warehouse, apply for the necessary permits and supervise the work," says Gerard van Garderen, draughtsman and project manager at architects' office DBL from Lunteren, which focused mainly on the private and agricultural sector in the early years after its founding in 1984, but over the years received more and more commissions for office buildings, industrial premises and utility buildings.

The new office building stands out with its large expanses of glass combined with anthracite-colored metal bands. Frequent light and contact with the environment benefits the working atmosphere and comfort of the employees.
Thoughtful construction
J. Heebink Logistics Services will soon occupy its new logistics center, and the two-story warehouse will become the new hub of the transport company's operations. On the first floor is a 5,000 m² cross-dock warehouse with 28 loading doors, divided into a section for steel profiles and plates and a section for pallet goods. Crane tracks ensure the smooth internal transport of the longitudinal goods from the vans to the platforms or other positions and vice versa. Indoor loading docks were also provided for this longitudinal distribution. On the first floor, the architect integrated a warehouse of almost 4,000 m² for the long-term storage of goods in racks and order picking.
"This light gray building, good for a total height of 16.5 m, consists of a steel structure fitted with a concrete floor and finished with well-insulated roof and wall cladding," said the architect. "On top of the docks, we realized an office space with a striking facade, composed of a continuous curtain wall combined with anthracite-gray metal bands. The large windows provide abundant light and offer employees and visitors an unrestricted view of the A12 and the rest of the surrounding area. Of course, environmental and sustainability were also considered. The site is gas-free, uses a heat pump system, and the roof will have solar panels. In addition, energy-efficient LED lighting was chosen throughout."
With this new warehouse and office, the Heebink family is ready to provide even better service to its customers and further expand its business.



