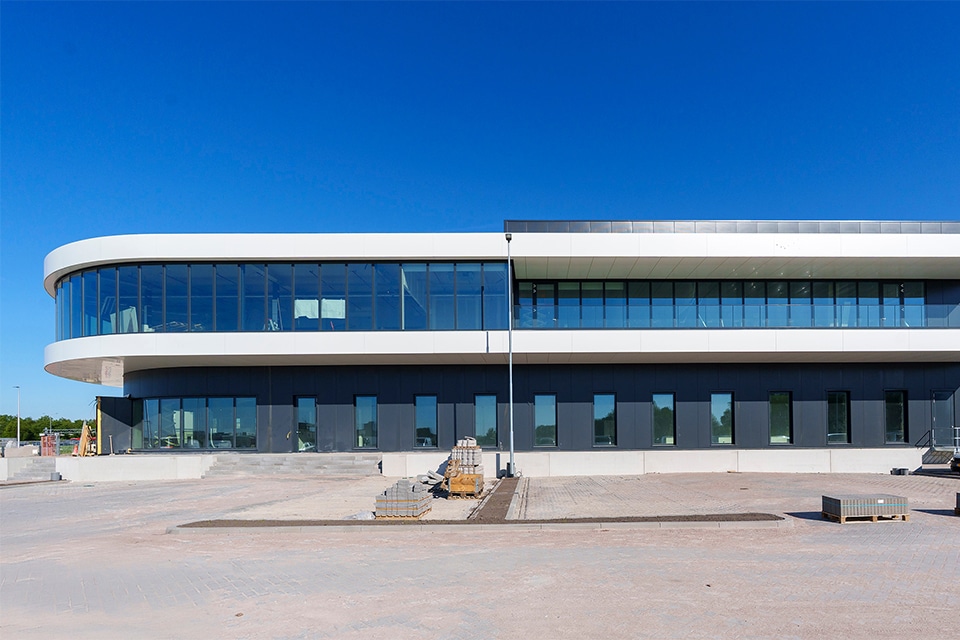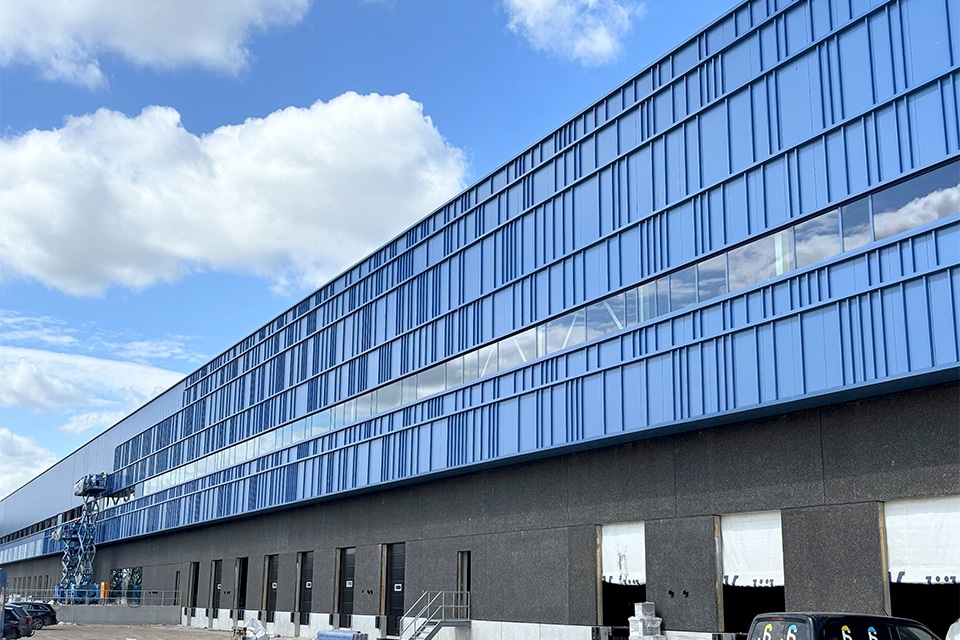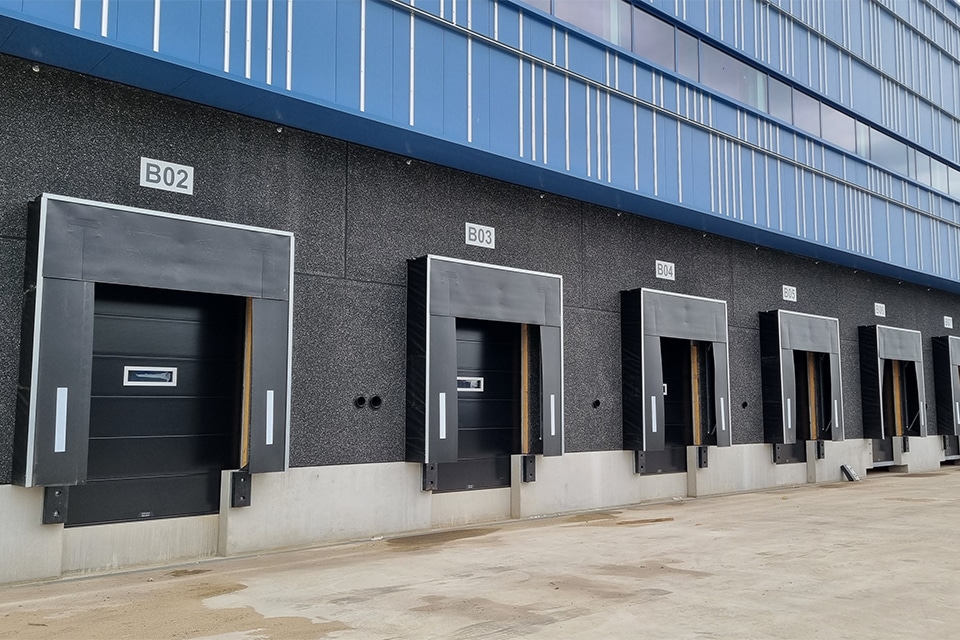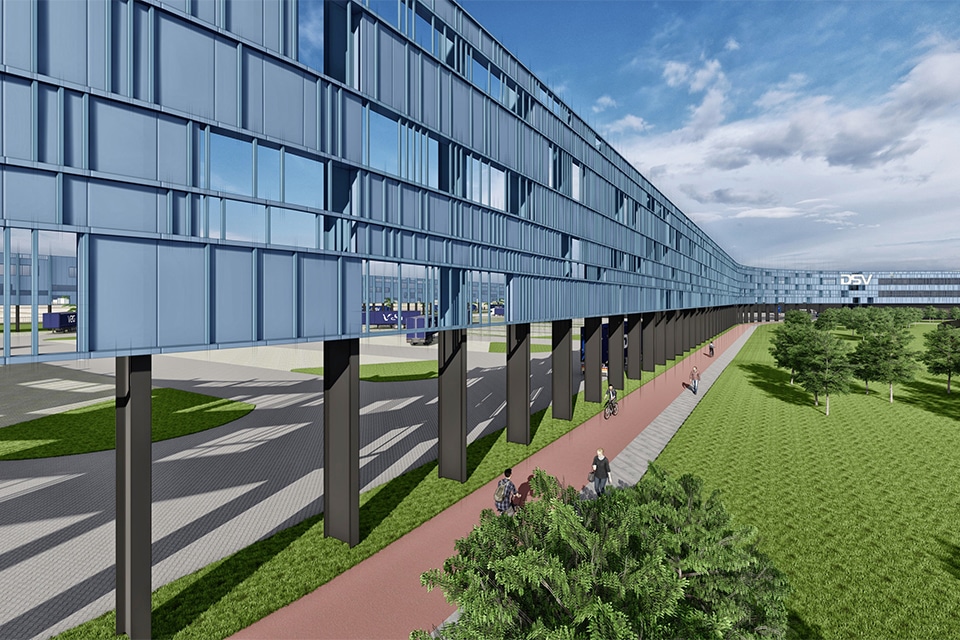
Big numbers and hefty dimensions
Large dimensions are more the rule than the exception when building distribution centers. But a height of 35 meters is extreme even in distribution country. For transport company Coenen Boxmeer, however, it is the way to make maximum use of the ground surface.
Coenen Boxmeer moves from Boxmeer to business park Laarakker in Haps. Here it will occupy a 23,000 m² plot at a high-profile location on the A73. It is up to Martens Bouw to build a fully automated warehouse for refrigerated and frozen products on it. The DC will also be sustainable. The automatic cranes and roller conveyors will run with minimal cold loss. The roof will be fitted with solar panels and residual heat will be used to heat offices, packaging hall and truck wash.

A building with charisma
Because the DC will be in a high-visibility location, Martens Bouw - which was awarded the project with a Design & Construct contract - received the emphatic request to give the distribution center an attractive appearance. "That brought us to the idea of height differences," says Peter Martens, director/owner of Martens Bouw. "The tiered structure of expedition building, order picking building and office immediately caught the eye of both Coenen and the Welstandcommissie." The dynamic Dri-Design facade panels also give the new building cachet.
A solid foundation
The expedition building required a substantial foundation that could support everything that will be installed in the 35-meter-high building. Martens: "A pile foundation became complex and costly. It proved more efficient to excavate the soil to 3.5 meters, mix the emerging sand with a binding agent and return it compacted. This created a very load-bearing foundation. The dimensioning was a challenge. In all directions we had a dimensional tolerance of less than 10 millimeters; extremely little in such a large area."
The expedition building will be constructed using the silo construction method. The racking forms the supports for the facades and roof. An insulated partition forms the separation between the cold store and large freezer cell. Central to the building is the multi-shuttle system, which transports boxes.

Three construction streams
An additional challenge is the time pressure. To deliver on time, Martens Bouw works in three construction streams. In doing so, it has to deal with large numbers and extreme dimensions. "Actually, the construction site is very generous," Martens explains. "But because of the large volumes, the insulation panels still had to be delivered just-in-time. These also catch a lot of wind, especially at great heights. We had to interrupt the assembly several times."
Corona, meanwhile, is no longer a challenge, but fun is different, Martens believes. "During the meetings, only a few are physically present; the others join via Teams. But let's be glad this opportunity is there. Partly because of this, we are nicely on schedule. During the upcoming construction vacation, Coenen can set the freezer cells to -20°C."
Construction Info
Client
CB Greenwarehouse & transport company Coenen, Boxmeer
Design&Build
Martens Construction, Beugen
Chief Structural Engineer
Engineering firm Verhoeven and Leenders, Volkel
Civil engineering
RvB Infra Harderwijk, Harderwijk
Freezer installations
Top Cold Control, Nieuwkuijk
E-installations
Elektro Technisch Buro Nabuurs, Boxmeer
W Installations
Gebr. Janssen, Beugen
Construction period
September 2020 - July 2021




