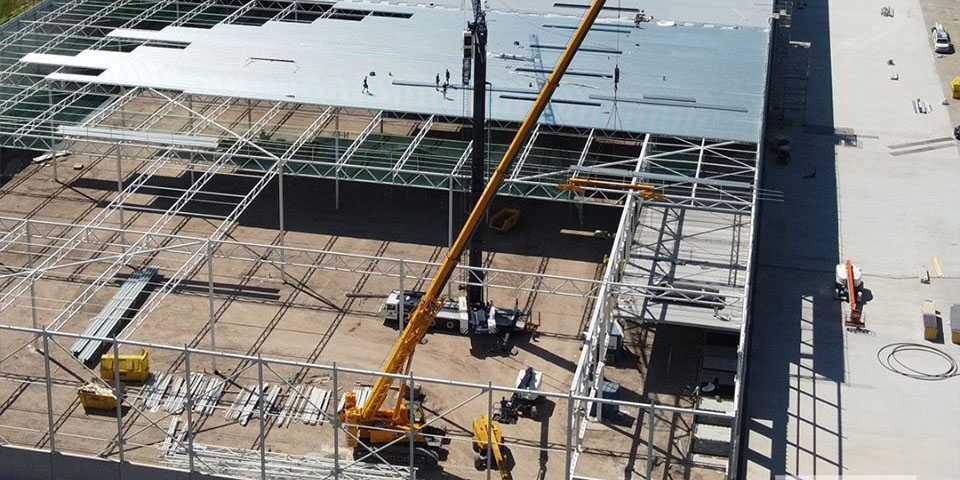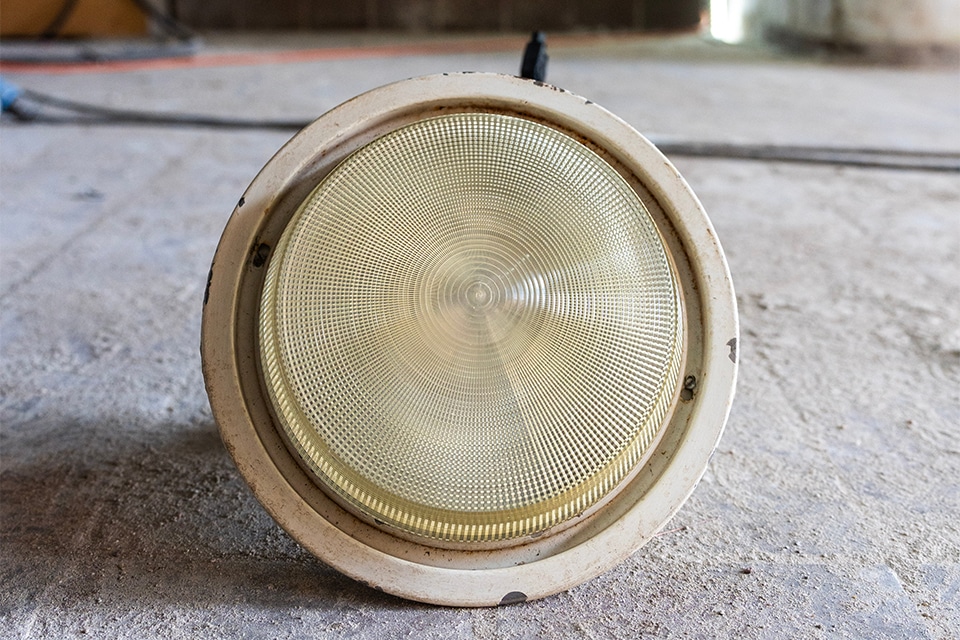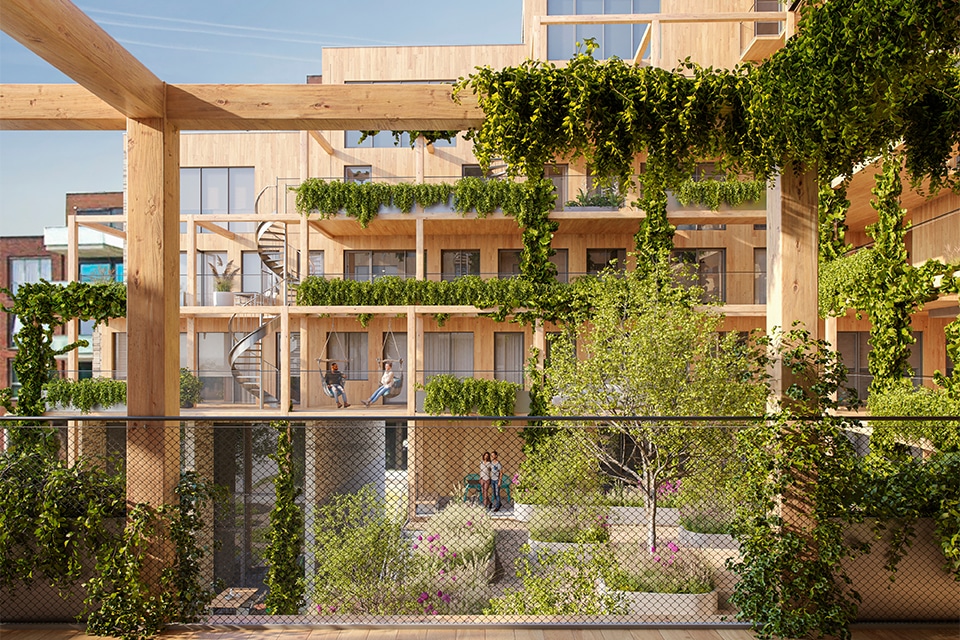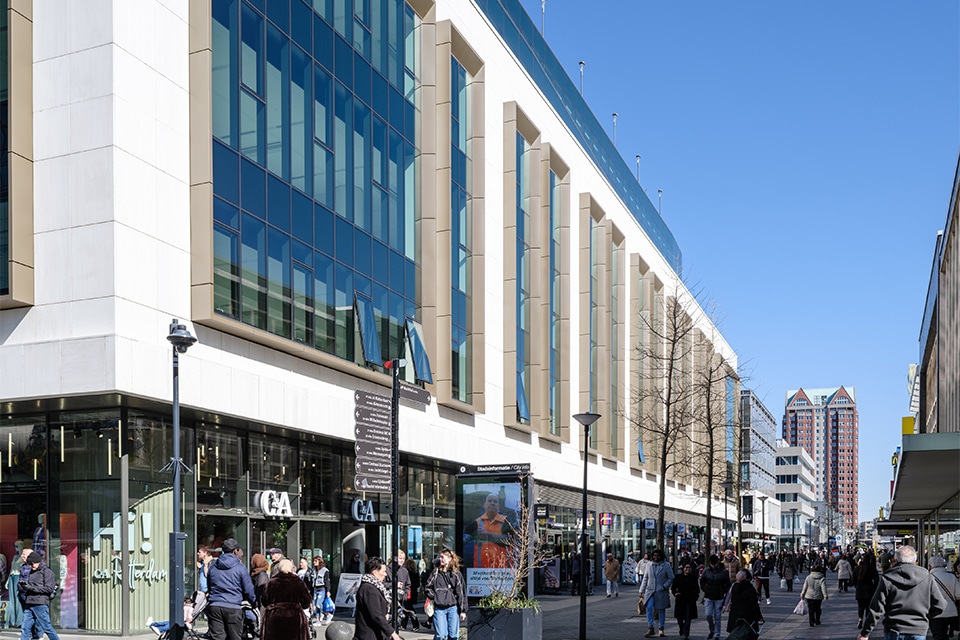
Logistics specialist inaugurates new distribution center after construction leave
The construction of Westerman Multimodal Logistics' new headquarters and warehouse is in the final stages. The logistics center with 32,241 m² warehouse, 2,819 m² mezzanine and 2,161 m² office space on De Grift industrial estate in Nieuwleusen will be completed in August. Project developer DHG directed the construction of this SMARTLOG distribution center. Convex Architects drew the plans and Groothuis Bouwgroep from Genemuiden is responsible for the realization. The new warehouse must guarantee efficient operations, while in the design of the office much attention was paid to the comfort and well-being of the employees.
Westerman Multimodal Logistics distributes and transports goods by road, rail, sea or inland waterways within the Netherlands and throughout Europe. For this purpose, it has, among other things, a container terminal with cross-dock facility in Hasselt. However, demand for storage and assembly capacity continues to grow, both from existing and new customers. To facilitate that growth, project developer DHG developed a new, efficient distribution center for tenant Westerman on 6 hectares of land in the municipality of Dalfsen (Nieuwleusen).
"We were involved in this project very early on by Westerman and were thus able, as a real estate solutions provider with 60 years of experience, to think along around the design of the warehouse and offices. We started with a plan study, from which the final plan emerged. After the signing of the cooperation contract, an investor was sought and so it became project developer DHG," says Willem Jan van de Worp, manager of commerce and plan development at main contractor Groothuis Bouwgroep. "When Westerman moves into this new site in September, it will have a capacity of 100,000 m². This logistics center includes an office area of 2,161 m² and a warehouse with a total surface area of 32,241 m² with a mezzanine of 2,819 m² above the loading docks, all based on the SMARTLOG principle. Warehouses according to this innovative concept of DHG are suitable for the most diverse target groups, guarantee excellent quality and are built according to established specifications."

The distribution center is constructed of steel structure, concrete walls and sandwich panels, finished with, among other things, hollow-core slabs.
Eye for the welfare of employees
The municipality has put a lot of effort into getting this logistics center to Nieuwleusen, including the construction of a wadi and earth walls with walkways
and planting.
The site had to fit elegantly into its surroundings, so, for example, the color of the rear facade was determined together with the people of the neighborhood. "The three-story office space stands out above all because of its large glass facades, oriented to the north. These provide plenty of light without heat problems and offer unrestricted views of the 60 loading docks. The landscape office for the some 100 employees is characterized by open office spaces alternating with quiet workstations. It is completely designed according to the tenant's wishes and corporate style, as well as to the comfort and health of the users," Van de Worp explains. "The well-insulated single-story SMARTLOG warehouse with a mezzanine above the loading docks consists of a steel structure, combined with hollow-core slabs, concrete walls and sandwich panels with unique frames. Skylights in the center of the hall provide the necessary daylight, but since work is often done at night anyway, daylight-controlled LED lighting was also integrated. A certified sprinkler system and fire protection elements increase safety. In addition, rainwater is infiltrated into the soil and the roof is ready to accommodate solar panels in the future. "The total planning and obtaining the permits took about a year. In October 2019, work began on preparing the site for construction, and in 11 months main contractor Groothuis Bouwgroep and its construction partners will realize the complete logistics site.



