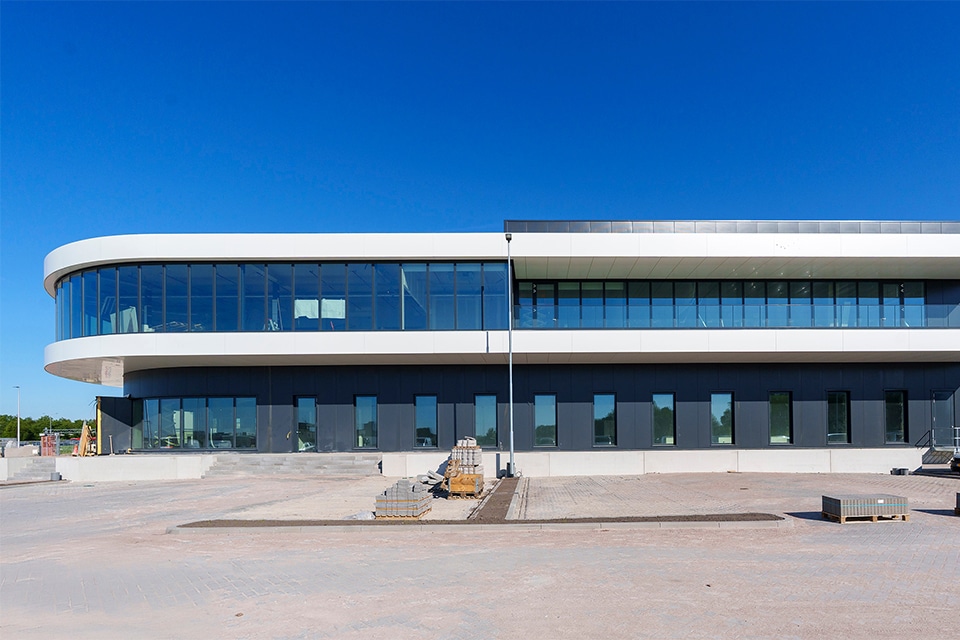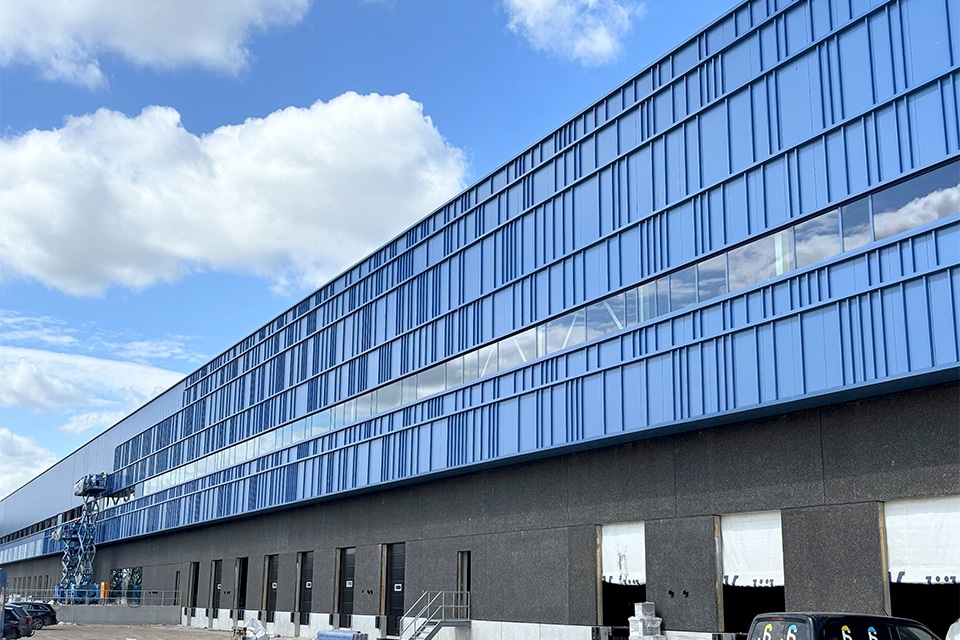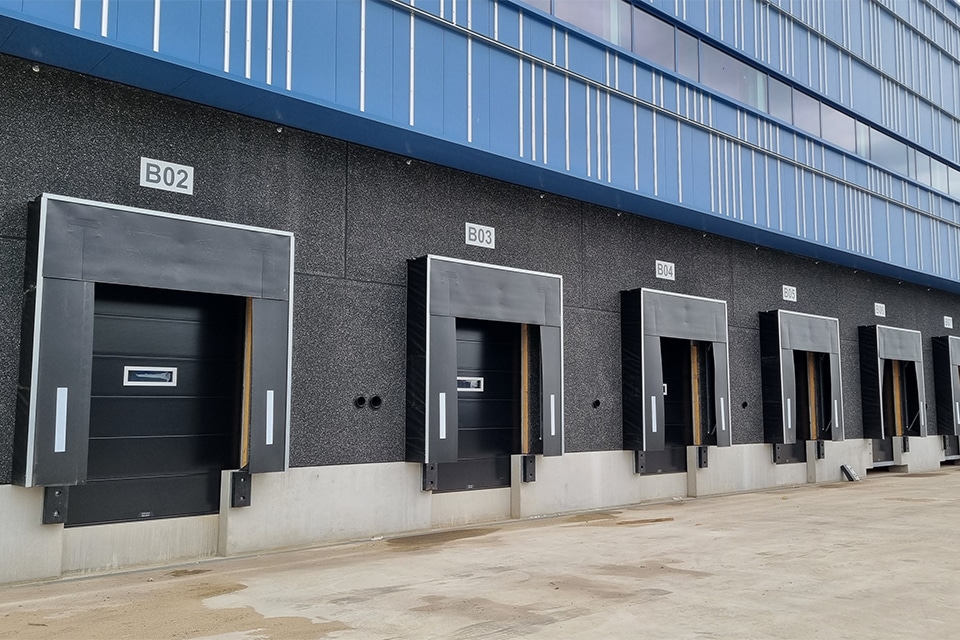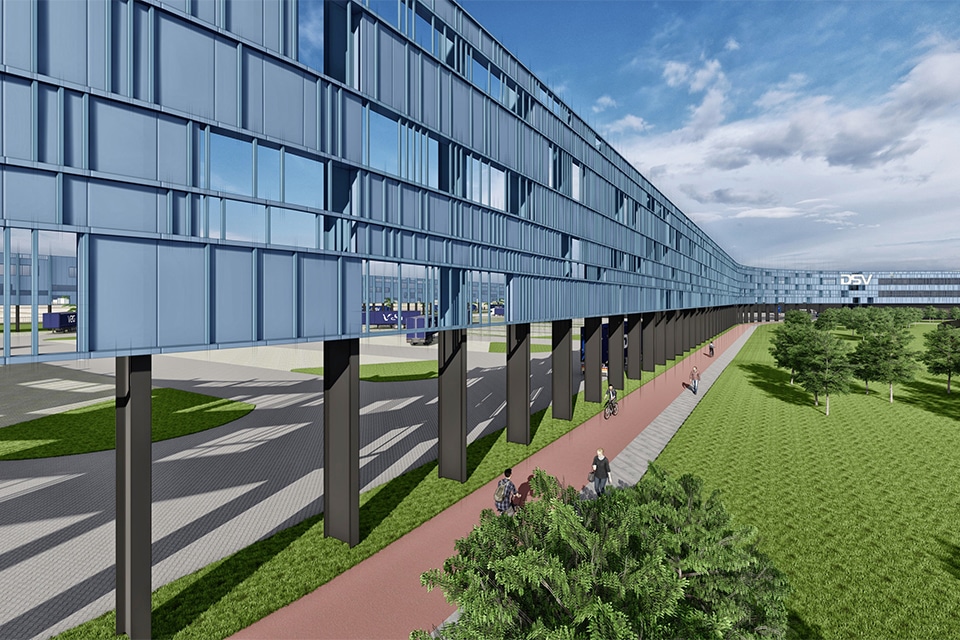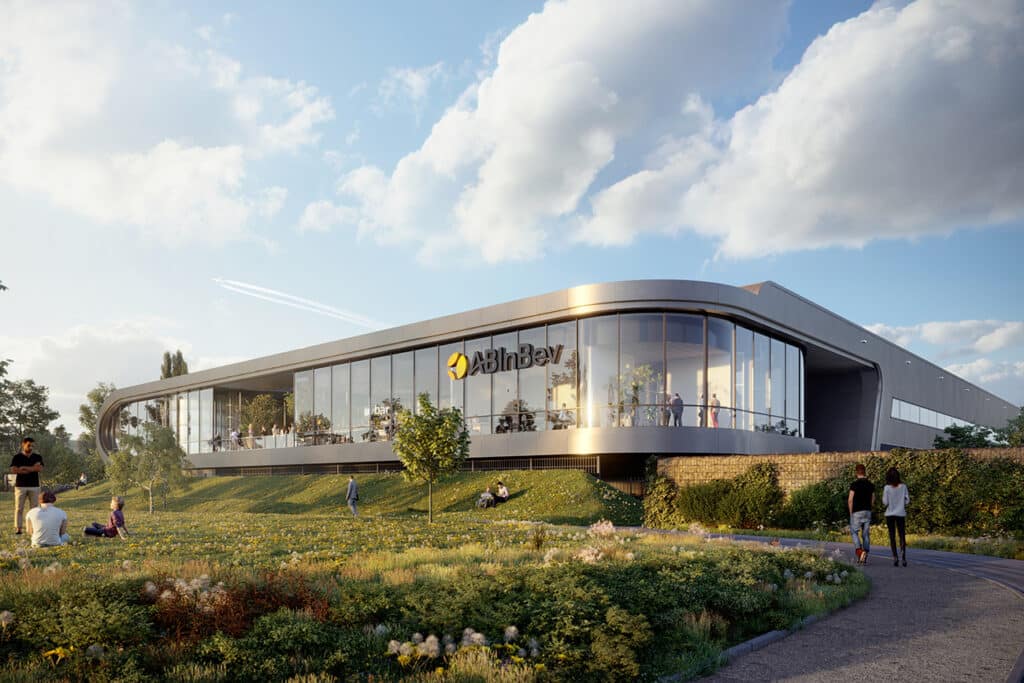
Sustainable urban distribution, apple beer!
For Nabuurs' new city distribution center in Osdorp, Heembouw built a climate-adaptive and nature-inclusive building. Arnold van Berkel, senior work planner and Hung Tran, senior architect at Heembouw Architects tell how they worked together to make this a value-added project.
The city distribution center developed by Nabuurs Logistiek supplies Amsterdam's hospitality industry with their beers and drinks. With the front on Etnastraat, you can already see that it is a very beautiful building. But this project also scores many points in terms of sustainability. "A nature-inclusive building that contributes to the environment is in line with the sustainability vision of tenant AB InBev. Among other things, the project has a BREEAM 'Very good' certificate."
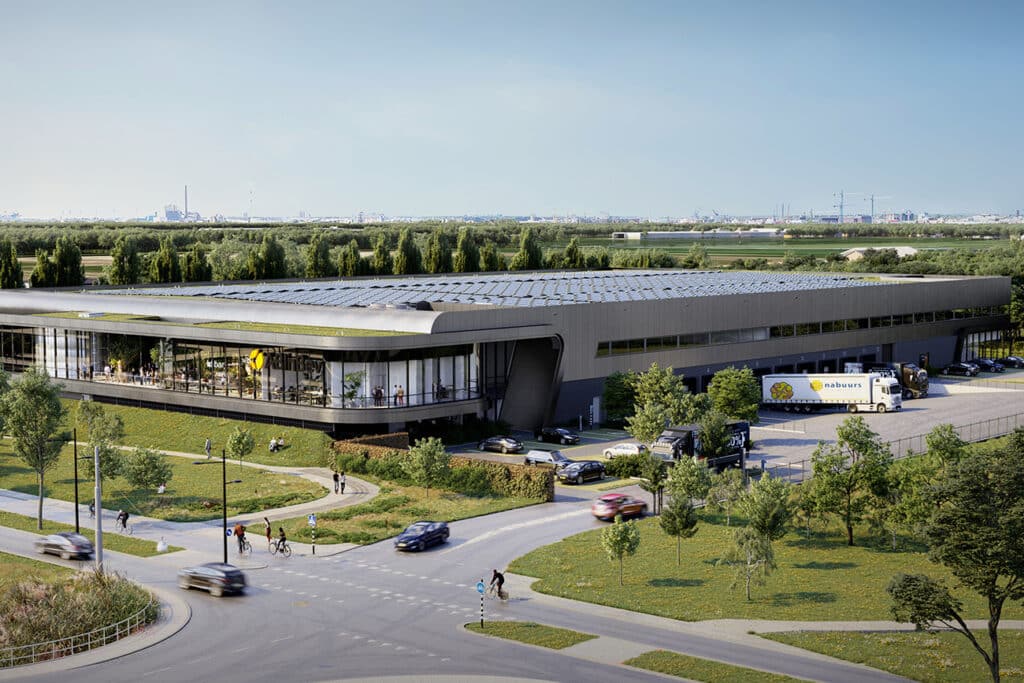
Sustainable leaders
Land in Amsterdam is scarce, and buildings are often not good for the quality of outdoor space. "We have responded to that, by looking at how to design these buildings in the best possible way. In this case, that means sustainability, in the form of a value-added plan. This involves asking: what do we add to this place, other than for logistics?"
So Heembouw opted for solar panels, a green roof against heat stress and native wildlife species to increase biodiversity. "We also installed a toad pool and bird and bat boxes. With semi-paving, we capture more water. We also have an insect hotel of our own design with reused materials of wine and whiskey barrels, bamboo and reeds from the neighborhood." The materials are suitable for reuse. Some 80 percent of the facades consist of circular sandwich panels. "The standard for the Environmental Impact Building (MPG) is 1 or lower, and because of all these things, the building's MPG is 0.7. This means that the environmental impact of the building is well below the standard."
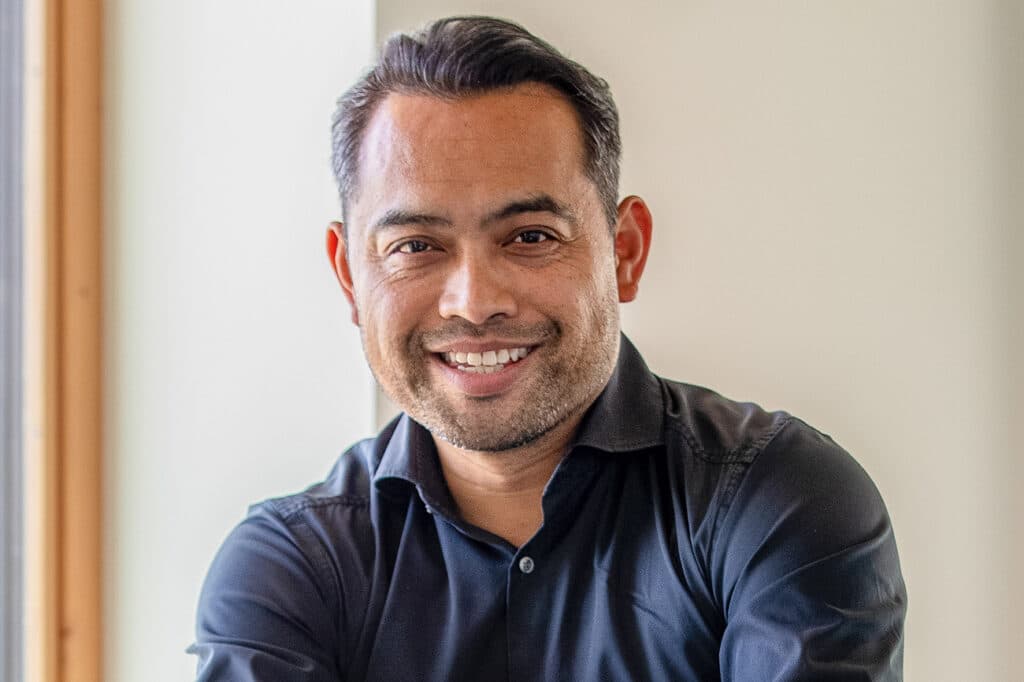
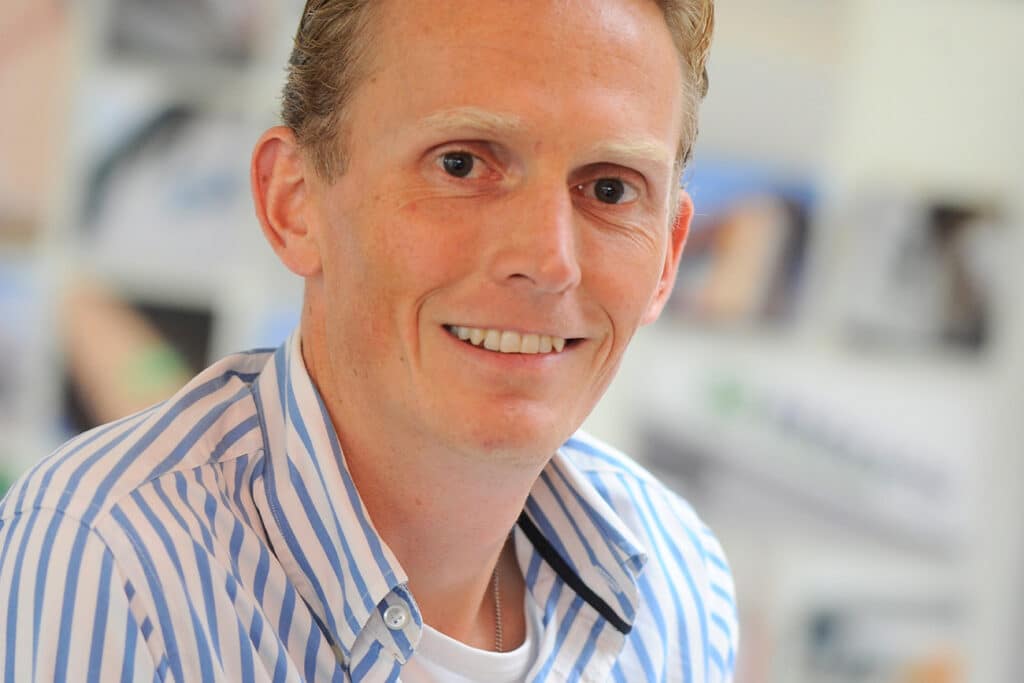
From requirements to one fitting whole
The image quality plan of Business Park Amsterdam Osdorp has strict requirements for the building design and site layout. From Etnastraat, parking has been removed from view by a green slope and the facade on this side is transparent and open thanks to high glass surfaces. Tran explains that the sprinkler tank is ín the building. "The canteen sits around the tank, with glass on all sides. Next to the canteen and office is a roof terrace. This is how we added value for the employees: friendlier, more social safety, less closed and more green." The rounded shapes of the frame and grassy areas of the office make the building more elegant, he believes. "It is a nod to the rounded design of the cans and beer bottles that AB Inbev packs its products in."
Sustainable places where people want to be
Developer Nabuurs came to Heembouw through previous successful projects. "Heembouw realizes quite quickly. The signatures were put in July 2022 and completion was in May 2023. We work very customer-oriented and like to think along. In order to realize all of the above properly and quickly, we have made a number of strategic partnerships, such as with SPIE for the sprinkler installation. But also for the curves in the glass, from our partner Portalume. For this we relied on our partners, to investigate the feasibility. In this way, we worked together toward
to a great result."
- Client Nabuurs DC Amsterdam BV
- Architect Heembouw Architects BV
- Constructor Together consulting & engineering BV
- Contractor Heembouw Bedrijfsruimten West BV
- Installations Van den Pol (E), Vink Installation Group (W), Loodgietersbedrijf Vesseur (S) and SPIE (sprinkler)
- Construction period July 2022 - May 2023
