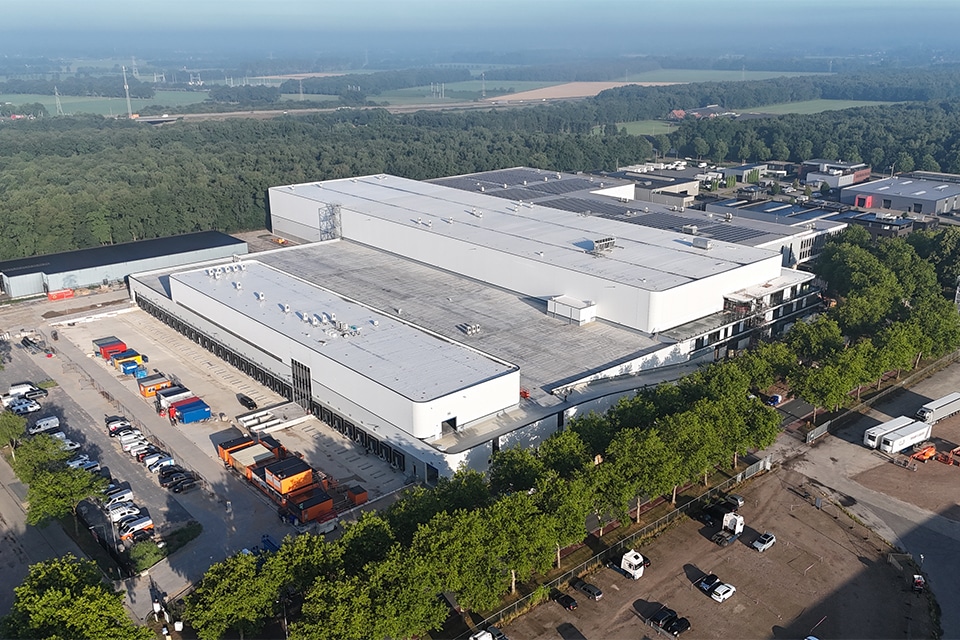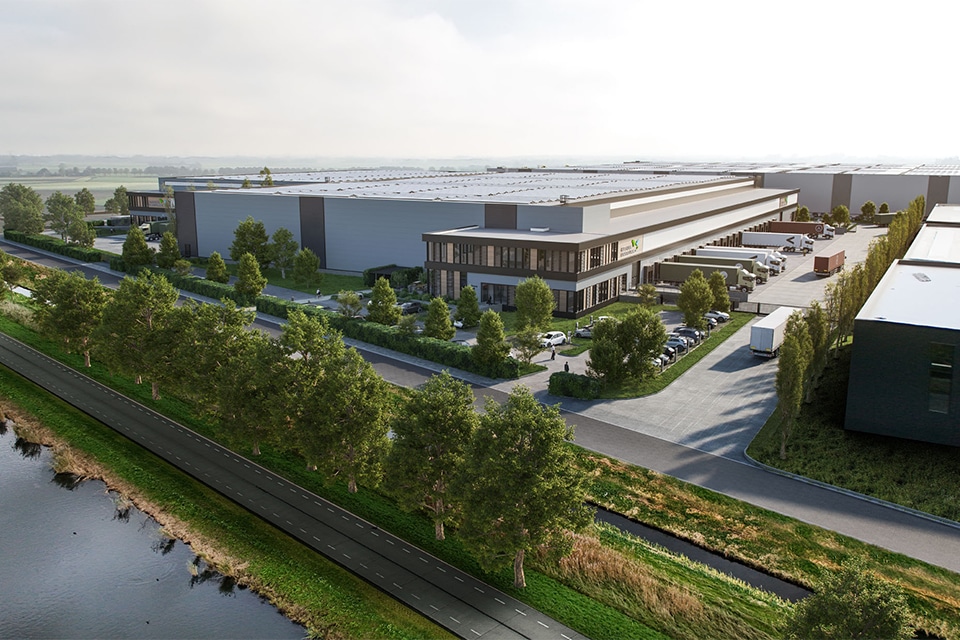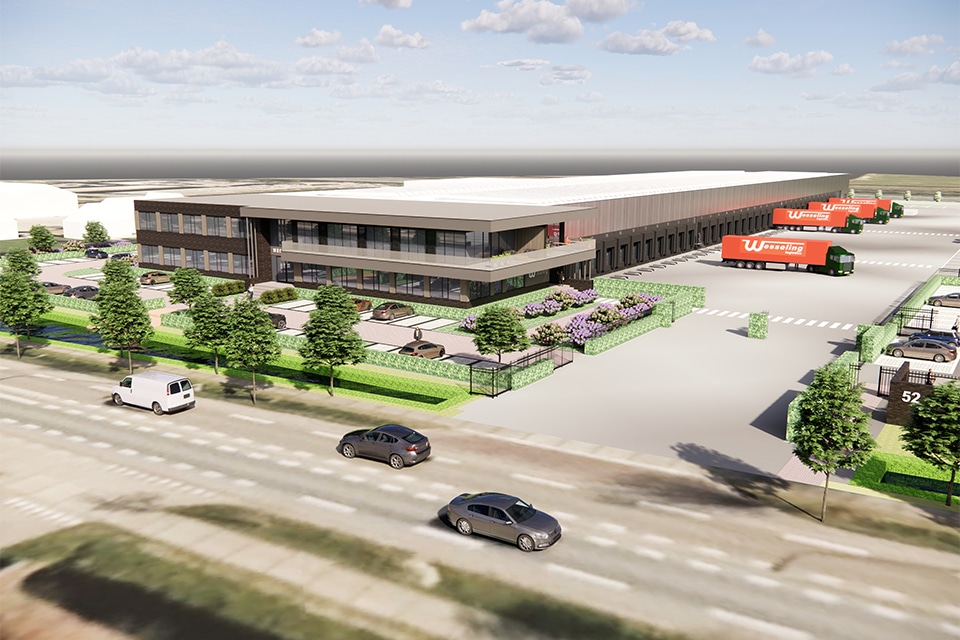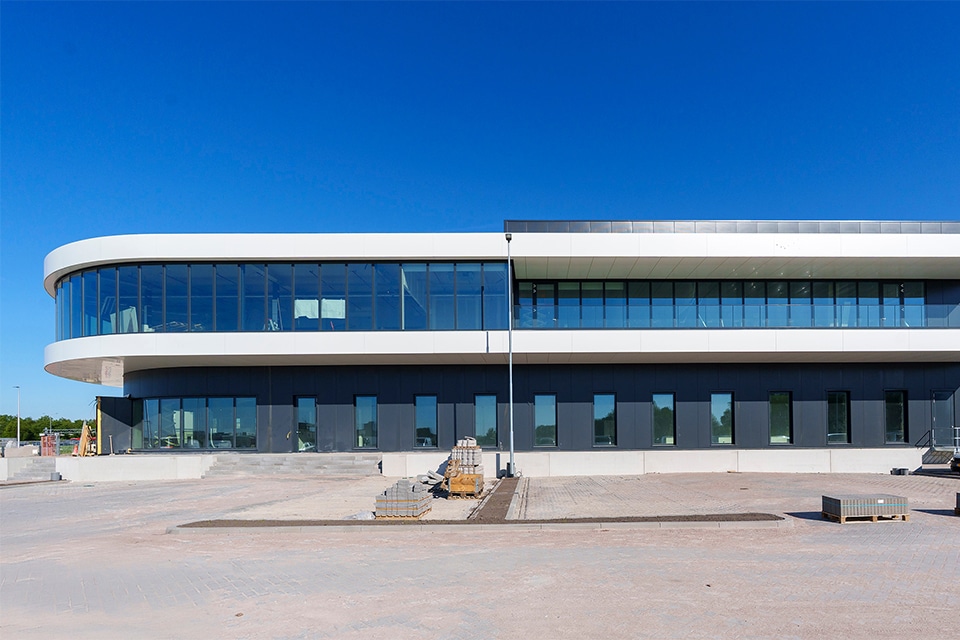
XXL distribution center on Maasvlakte II
"We have built distribution centers for Dudok Group before," says De Vries en Verburg's work planner Job Smit. "We are now reaping the benefits of that. Because of those previous projects, there was already a good basis for cooperation, both with Dudok Group and with various other executing parties. We know each other and know what to expect from each other. That works pleasantly and efficiently." De Vries en Verburg was awarded the contract for DC Dudok Group through a traditional tender. The construction company is responsible for the architectural execution and overall coordination of the construction work. On behalf of Dudok Group, Adcom 2000 Architects & Engineers is handling the project management.
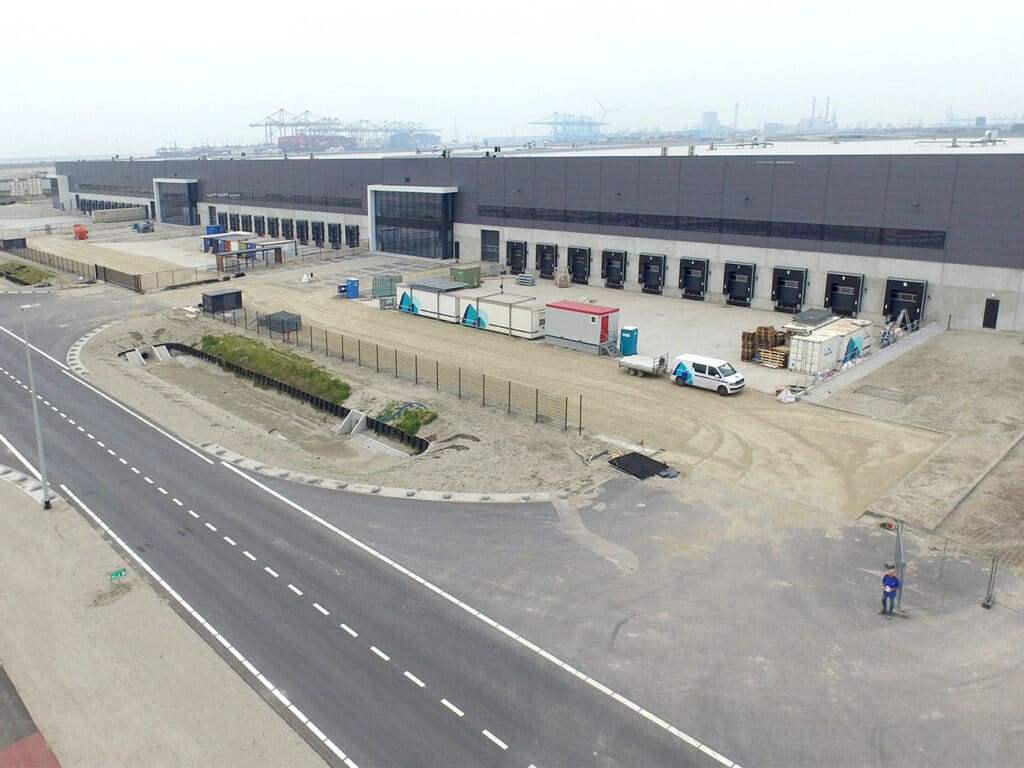
Functional and durable
Designlogic created the design for DC Dudok Group. Features include anthracite-gray facades, a concrete plinth and transparent, integrated offices with contrasting white alucobond edging. "The design is primarily focused on maximum functionality," says Smit. "The distribution center is divided into four halls, each with its own office and mezzanine floor. The halls are sprinklered and separated from each other by a fire-resistant wall consisting of a 2.5-meter-high concrete plinth with aerated concrete above." The building is sustainably designed, in accordance with the BREEAM-NL 'Excellent' design requirement. For certification, the building will be assessed at the 'Very Good' level. As a BREEAM-certified company, De Vries en Verburg is familiar with the measures to be taken for this. Smit: "Things like separated waste streams and a chain park on solar energy are standard for us. One measure we took specifically for this location was the installation of toad screens."
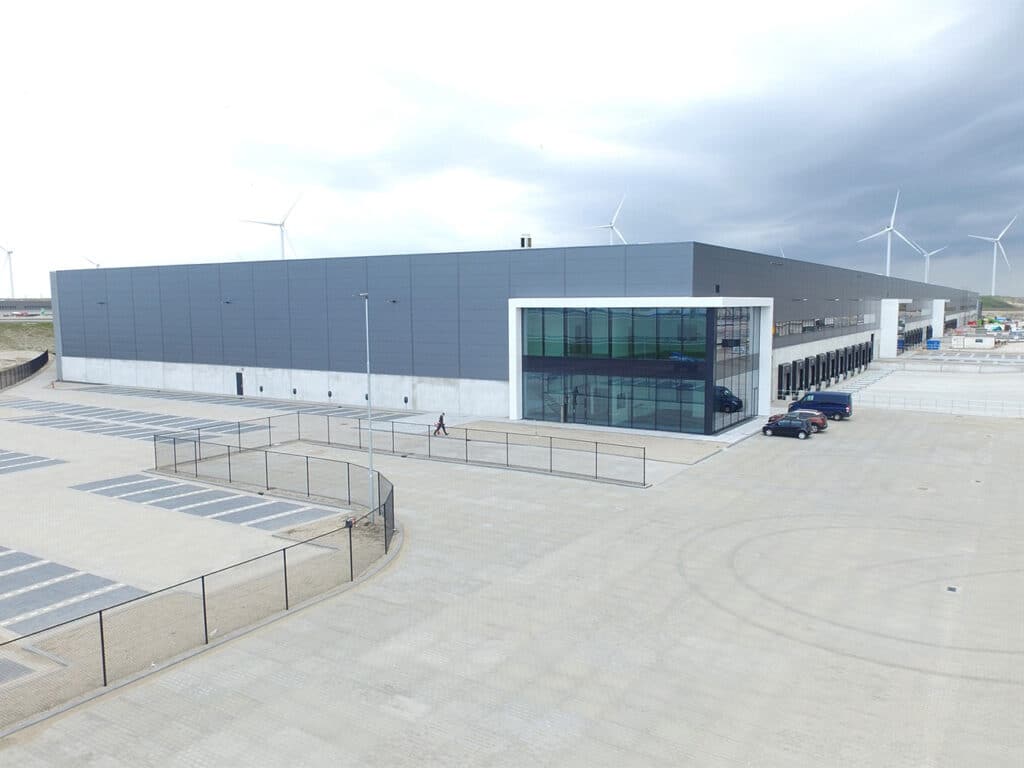
Sea, wind and a tight schedule
He continues: "Another site-specific requirement concerns the sea-climate proofing of the installations set up outside. These are provided with a special coating. The challenge here is that not every supplier or coater is equipped for this as standard. This in turn affects another challenge of this project: planning. Constructing such a large building within nine months is no sinecure. Certainly not on the Maasvlakte, where the wind almost always blows. Thanks in part to good preparation and smooth cooperation, we keep the schedule under control."
Concrete and steel
It has now been almost nine months since the construction of DC Dudok Group began. In September 2020, De Vries en Verburg constructed the foundation. "This is a foundation on steel, with weighted foundations," Smit explains. "On top of that we placed the steel structure and precast concrete plinth. Above the plinth we mounted the steel sandwich cladding. The facade contains an aluminum frame strip along the entire length of the building. The offices are equipped with curtain walls. In the halls, we realized the first floor with cast-in-place concrete. The upper floors of the offices and the mezzanine floors consist of hollow-core slabs."
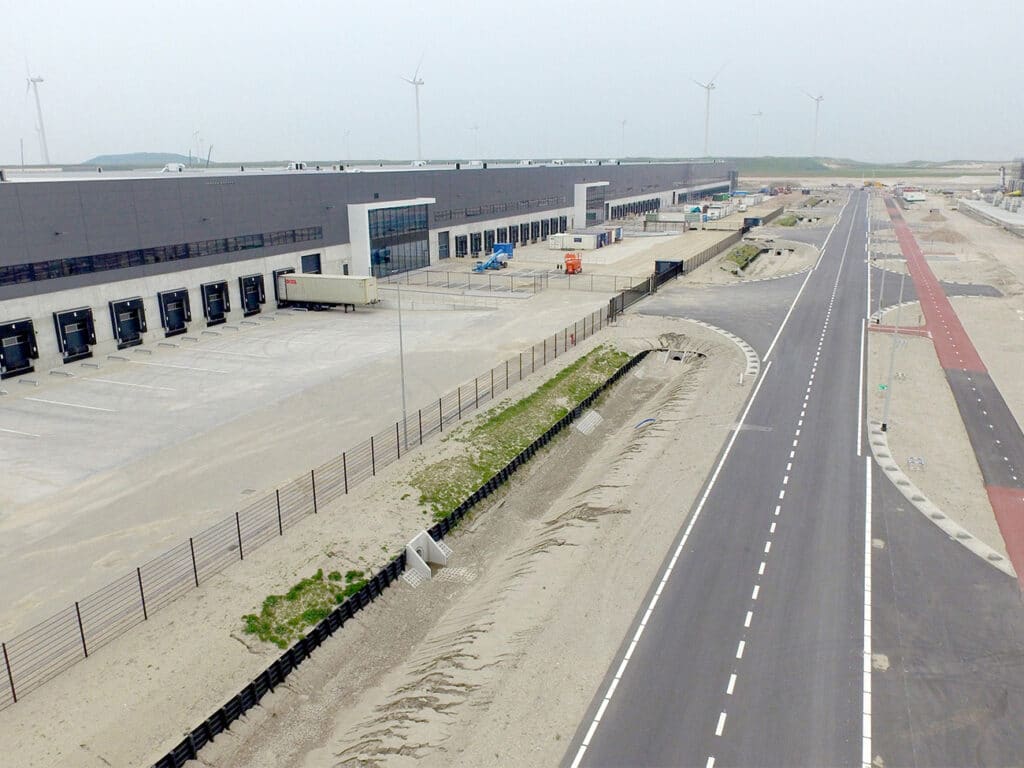
Completed before the construction period
Three of the four halls have now been completed. Hall D, the fourth and also largest hall, is currently being completed. It is expected to be completed before this year's construction period.
