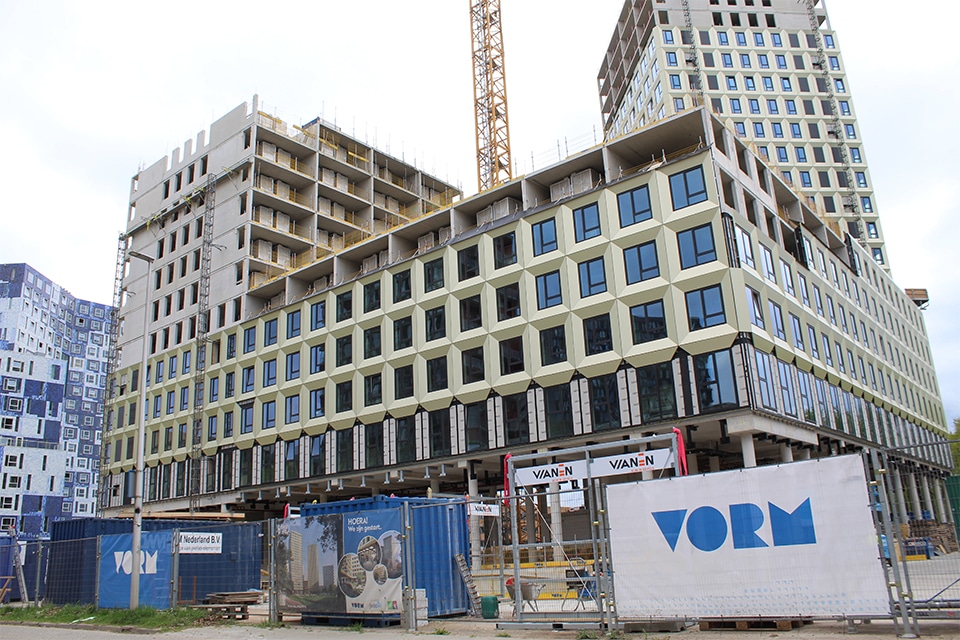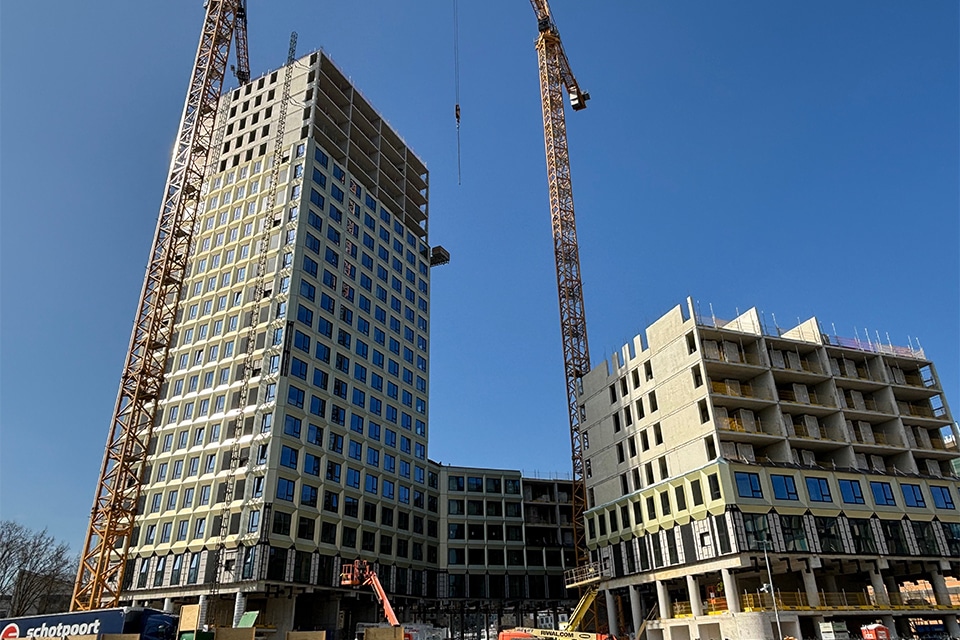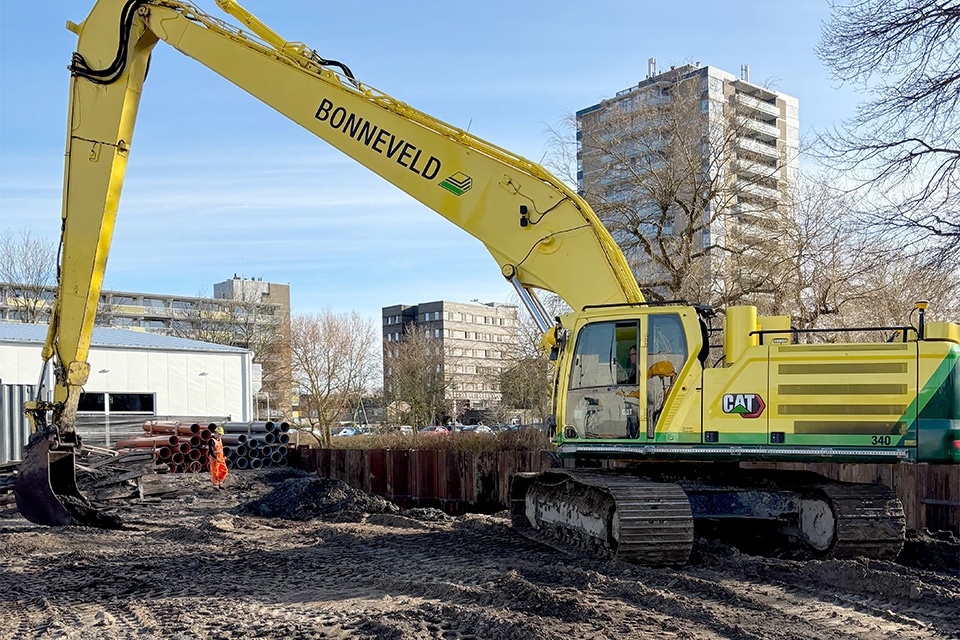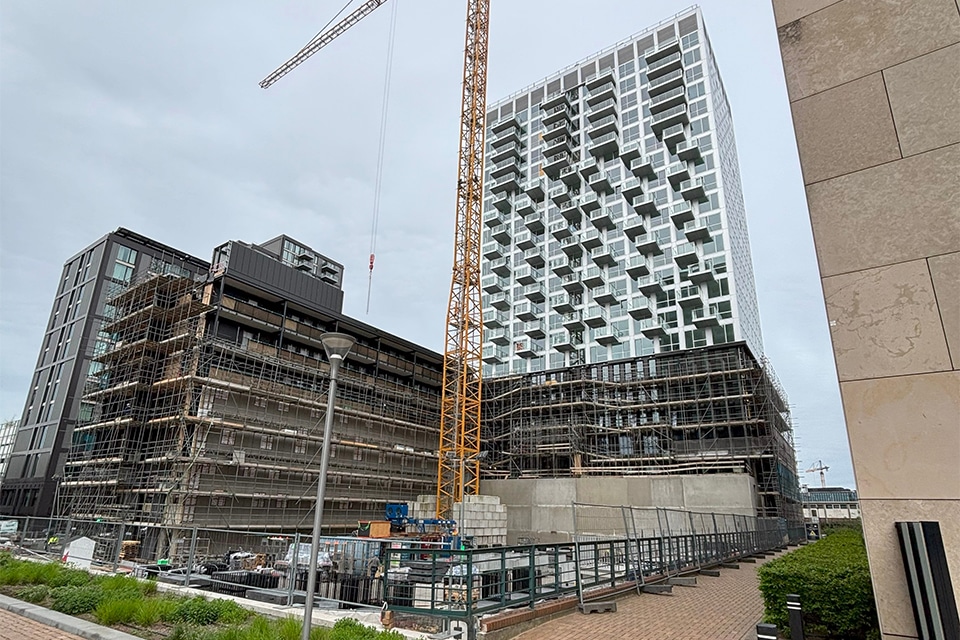
XXL distribution center may 'house' one or more tenants
At Businesspark Midden-Limburg in Echt-Susteren, Heembouw is building an XXL distribution center with a gross floor area of 98,000 m² for developer Dokvast and investor P3 Logistics Parks. Heembouw Architects drew the pragmatic design for a project, which in addition to a very spacious hall with 82 docks and 4 ground level doors also includes a floor for VAS activities and office space. The building is also divided into 4 compartments, allowing it to "house" one or more tenants. Construction work began in mid-October last year and completion will follow shortly. The offices will be finished but not furnished. The future tenants can still determine the floor covering themselves.

Actually, Heembouw is building a very common distribution center, but it is one with a gross floor area of 98,000 m². Developer Dokvast bought the 13-hectare plot at the logistics junction of the A2 and A73 a few years ago, with the idea of building a distribution center there. "There are a lot of companies, for example in e-commerce, looking for such large-scale buildings. However, large lots are scarce. That's precisely why we bought this site from Ontwikkelingsmaatschappij Midden-Limburg (OML). We worked for quite some time with Heembouw Architects on a suitable design. The first sketches date back to 2016 and numerous variants followed. Construction company Heembouw was commissioned to execute the project and with P3 Logistics Parks we found an ideal partner to find one or more tenants for the property," says Jos Klanderman, managing director of Dokvast. "We ended up creating an XXL distribution center with about 85,000 m² of storage space, a floor for VAS activities of 12,700 m² and 1,300 m² of offices. In addition to the large surface area, the building also stands out because of its free height of 12.2 m and its 82 docks."

4 compartments behind an eye-catching metallic facade
This distribution center is supported by an immense steel structure of 100,000 m², covered with sandwich elements. For support with the calculations, drawings and checks of this load-bearing structure, Pelecon specialists were called in. The roof was given a PVC covering and is also ready for the installation of solar panels in the future. "The metallic facade panels give the champagne-colored main volume a sheen that partially adopts the colors of the surroundings. The total area was divided into four compartments with fire-resistant partitions and fire doors. Each compartment includes part of the warehouse as well as a mezzanine floor above the shipping area, part of the docks and office space that is finished but not furnished. There is an entrance for the drivers and a waiting room, as well as other facilities such as toilets, showers and changing rooms," says project manager Ben Kessing of housing consultant Quadrant4. "Even the technical installations are tailored to this division, with separate power supplies for each compartment. The entire building is all-electric with energy-efficient heating, cooling, lighting and ventilation. Sprinklers were also provided throughout. The offices were completely finished, but not furnished. The tenants can still decide what flooring they want."

Looking for tenants
Heembouw started construction work in mid-October 2020 and the steel structure was assembled starting in January. This new distribution center will be completed in early October. "The construction process went very smoothly. On a large construction site, you have less risk of getting in each other's way. Still, COVID-19 and the Brexit caused the necessary problems to get building materials such as insulation and roofing to the construction site on time," Klanderman concludes. "Nevertheless, we managed to finish everything within the predetermined deadline. By the way, this is already the 6th logistics building with BREEAM 'Outstanding' label for Dokvast, immediately unique in the sector of logistics real estate developers. Meanwhile, P3 is busy looking for one or more tenants. We are confident that soon the first companies will move into this XXL distribution center."

That's really building together.
Located at the logistics hub of the A2 and A73 motorways between Venlo and Maastricht, a new distribution center was built on behalf of Heembouw.
When you need aluminum curtain walls and doors for this new building, you quickly end up at JM van Delft & zn. Commissioned by Heembouw, JM van Delft & zn. has supplied the entire facade with high quality facade elements.
The cooperation with Heembouw was experienced as very pleasant. "Because Heembouw maintains a tight schedule and identifies and addresses as many bottlenecks as possible in advance, it was very pleasant for us as a partner. We were able to assemble exactly as planned," says Remco Kastelijn, project manager at JM van Delft & zn.
The facade builder may now officially call itself 'Strategic Partner' of Heembouw. So we will see this combination building together much more often in the future!
Construction Info
Developer
Dokvast, Oisterwijk
Investor
P3 Logistics Park, Prague (Czech Republic)
Architect
Heembouw Architects, Roelofarendsveen
Main contractor
Heembouw Bedrijfsruimten Zuid, Breda



