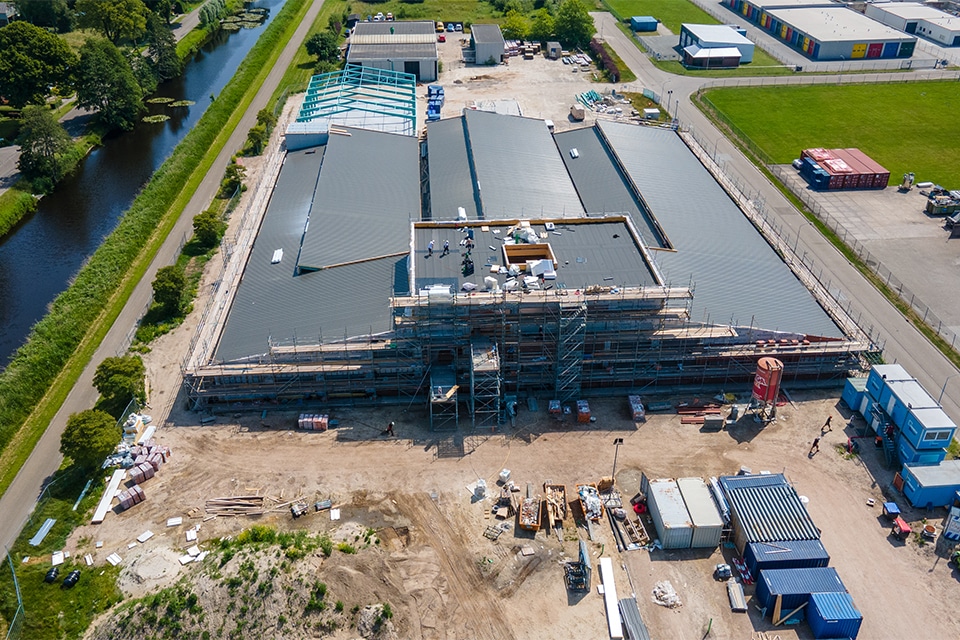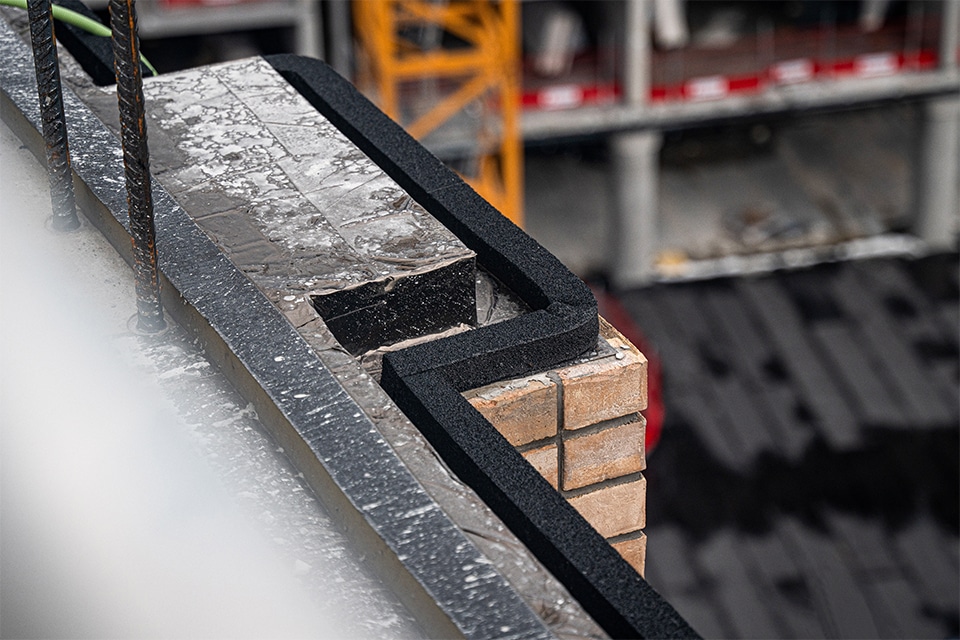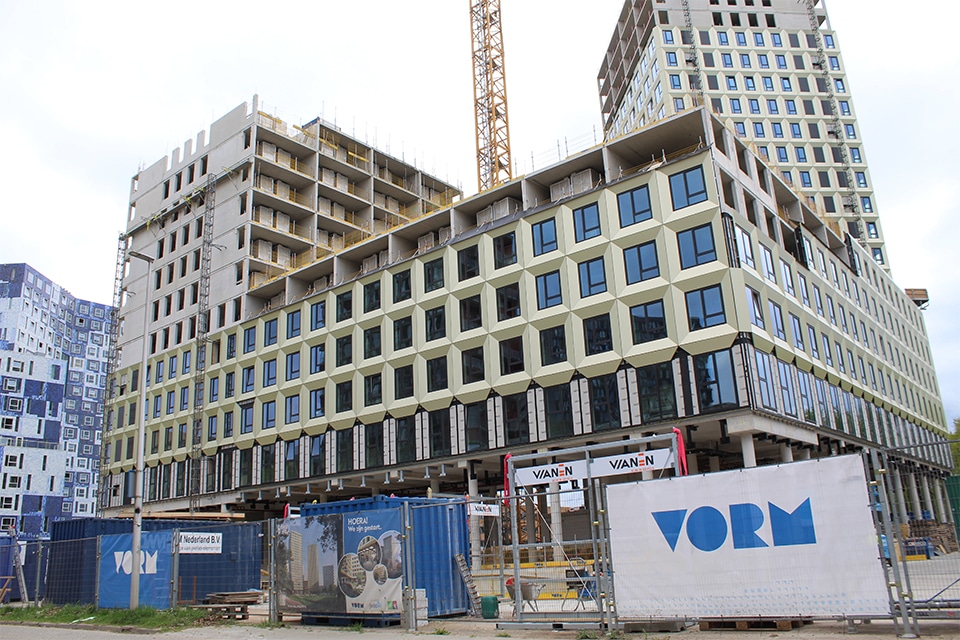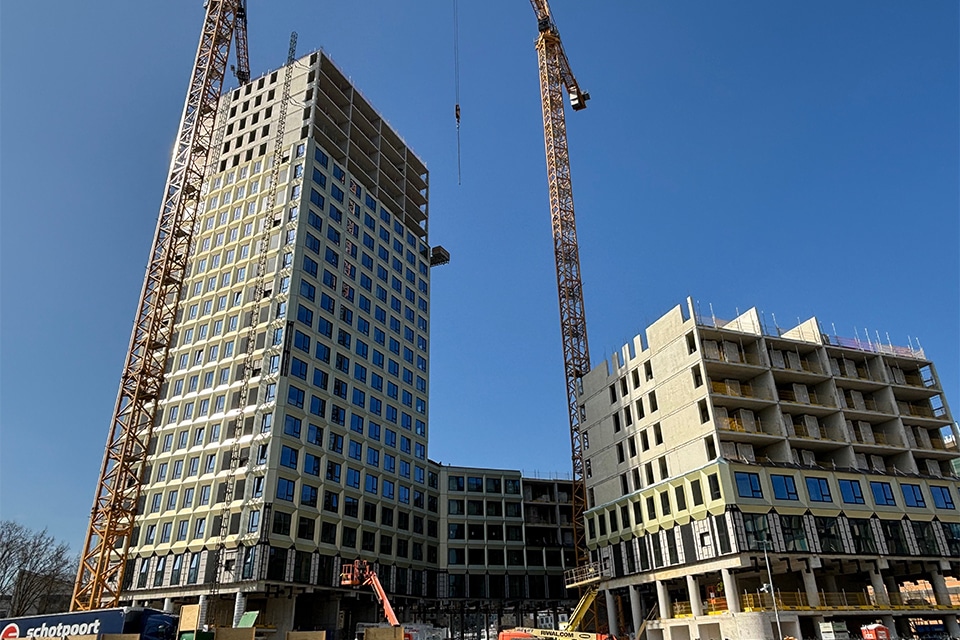
Building with prefabricated elements for short construction time
The existing and outdated office building on Paasheuvelweg in Amsterdam is being transformed into an apartment complex with 57 homes. Against this will be a new tower with 176 apartments and a catering facility on the first floor. Dura Vermeer Bouw Midden West is the main contractor on the project.


There will be a 2-story parking deck over the existing section, which can be accessed via a car elevator. There will thus be a total of 233 housing units: 217 in the social segment and 16 medium-rent apartments. The homes will be completed by the end of 2022 and are intended for young people, first-time buyers and urgent seekers.
Alex Hoeksema, design manager of this project at Dura Vermeer Bouw: "The location was a challenge with this project. There is little space, so we had to think carefully about the logistics in advance. As a contractor, with a project like this you have the opportunity to add your own sauce to it in terms of execution methods. At Dura Vermeer, we also enjoy puzzling with this."


In this case, a prefabricated skeleton with facade elements was chosen, explains project manager Rutger van der Werf. "We have had quite a few setbacks recently with corona and the situation in Ukraine. This building system did help us to be able to build within the schedule. The construction site is barely bigger than the building itself. Therefore, we could not keep stock or work with scaffolding here. It is not a traditional way of building and everyone had to get used to that in the beginning. That's also what you have a contractor for: to see how best to get the project done."

Challenge
The building stands in an obsolete office area that has been transformed into a residential neighborhood. Within that area, this building is a leading building: it is the first building you see when you drive into the neighborhood. Working in an existing building always brings bottlenecks and challenges. Hoeksema: "We mapped out the existing situation in advance as much as possible and tackled problems. The biggest challenge here was the shafts for the pipes. We looked at this carefully at an early stage with the structural engineer and the installer. And under the existing floor, the installer initially wanted one large air duct. This would have had to pass under the steel beams, leaving too little free height. By splitting this channel into several small channels, they can now pass through the steel beams."
A strong piece of engineering, Van der Werf agrees. "In the preliminary design, Alex, the installer and the structural engineer already had a good look at this. We also had to incorporate additional steel structures, but this was all tackled in advance. Important, because this was a defining premise of the transformation."
Less labor on the construction site
Not only were the facade elements prefabricated, but the bathrooms, including meter boxes and heat recovery units, could be installed as a complete block in the construction. On site, the largest installation component was the installation of the floor heating. Van der Werf: "Because the bathroom is prefabricated, much less labor is required on site. The surface packages containing the walls and house access door were already installed during the structural work. By preparing everything well and coordinating closely, the whole process runs smoothly." Working with prefabricated elements also reduces the number of transport movements.
To ensure that the new residents are not affected by traffic noise, a sound niche was chosen: an indoor balcony made of sound-absorbing material. This absorbs the sound before the air enters the house. Hoeksema finds it extraordinary how the project came about. "The design was made at the beginning of the corona crisis. Everything was done online. Scheldebouw then built the façade elements and we only saw them in real life after a year. We look back on this process positively. Consulting online also forces an efficient process, because it makes it easier to talk one-on-one about certain challenges."
- Client Paasheuvelweg partnership (B-Right Urban Living and Doniger Urban Developments).
- Architect De Loods Architecten en Adviseurs ism Dura Vermeer Bouw Midden West BV
- Contractor Dura Vermeer Bouw Midden West BV
- Constructor Van Rossum Consulting Engineers b.v.
- Prefabricated skeleton Byldis
- Installer Schouten Techniek
- Facade Construction Scheldt Construction



