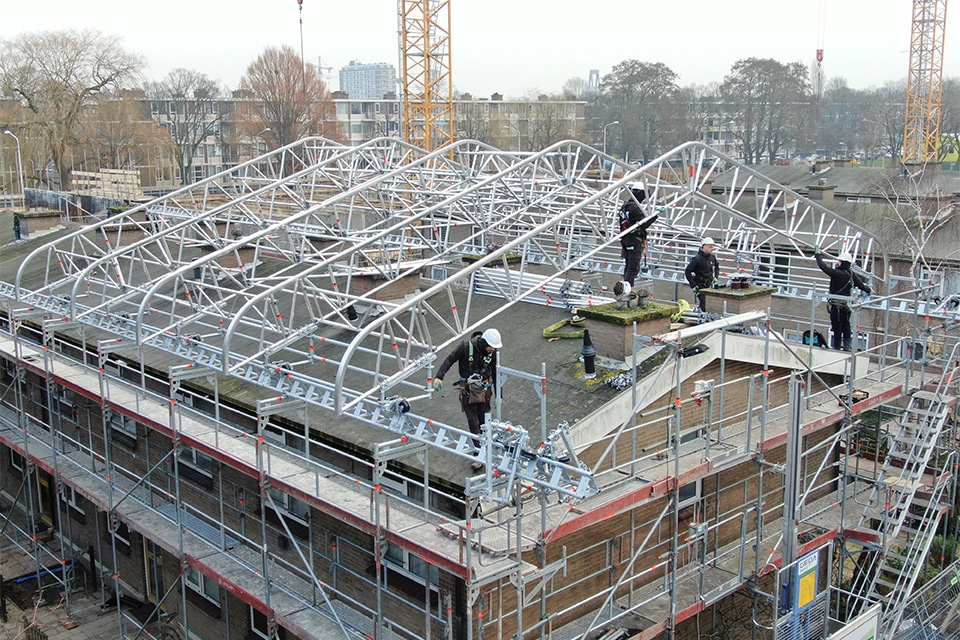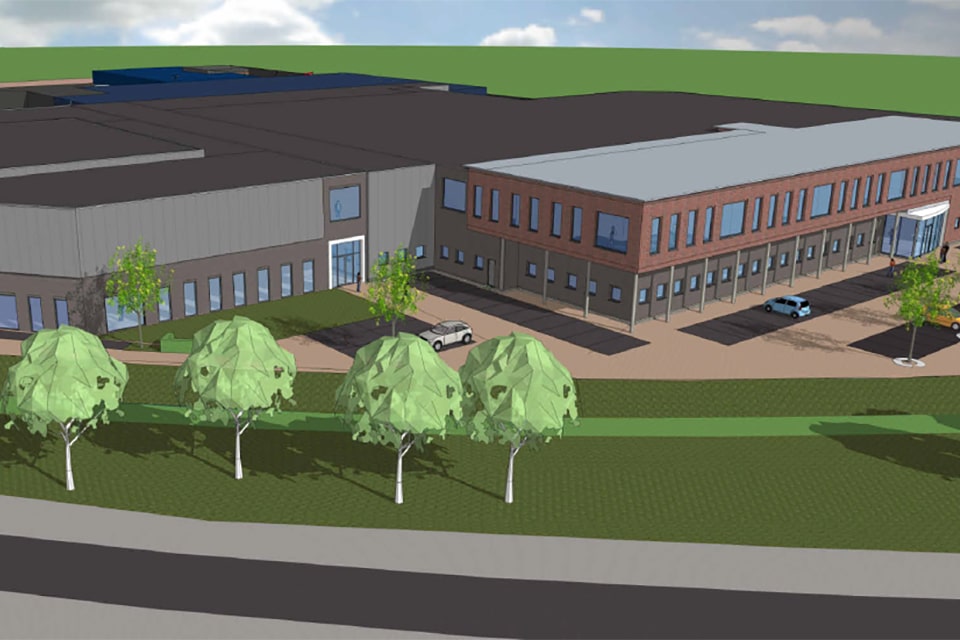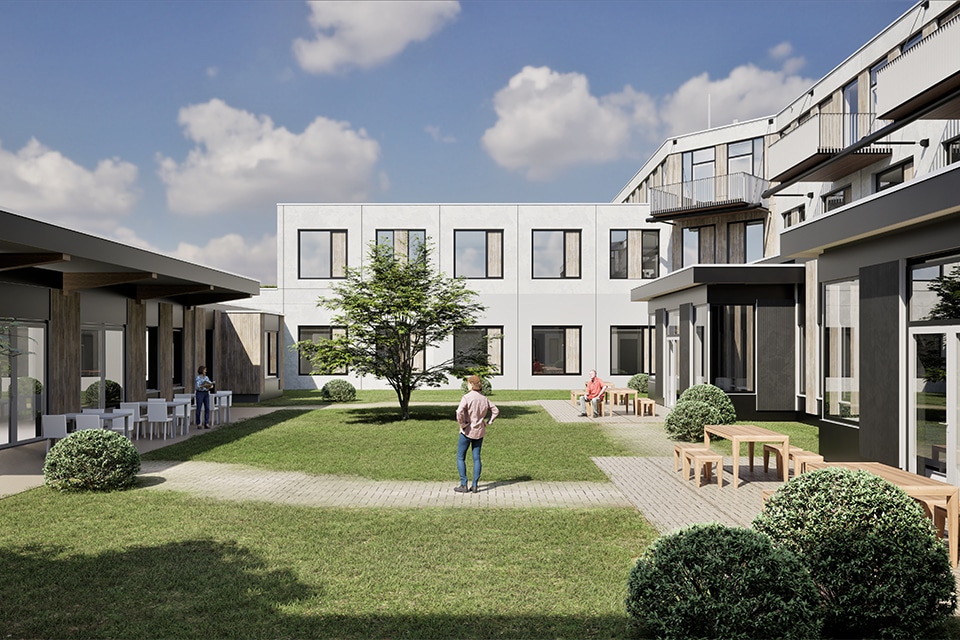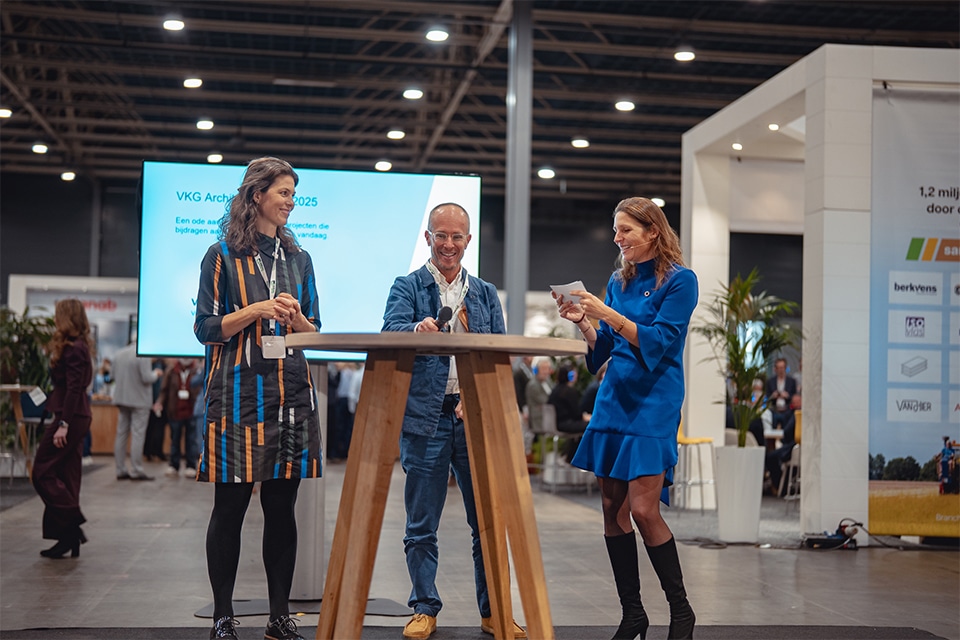
Details define quality. The pearl of Oegstgeest
"It's going to be beautiful!" architect John Bosch and project manager Koos Zwitser of OZ Architects say of The New Galapagos. "It's now a matter of sight work. We are very curious to see how the people who will use the building will react." Together with the client and user, the firm designed a special building, where the details make the difference.

The building will be occupied by Galapagos, while The New Galapagos was developed by client Provast Development in subcontract to De Vries en Verburg. "Provast asked us to come up with a design for both the laboratory spaces and the office. The first two layers are parking, followed by five layers of office and laboratories. It's a very successful design that has evolved over time."
The initial design called for two unloaded sections, which eventually became two wings. The south side was reserved for offices and the north side for labs, with the large atrium in the middle. "In the end, we chose generic high floors so that in the future labs and offices can be interchanged throughout the building. This makes the building extra flexible." All installations, including the climate ceilings and the special filter boxes for the labs are located in the roof structure. Here additional space has been provided for possible expansion. Bosch continues: "It should be a nice place to go to work; the complex elements are hidden behind a skin. The architecture should primarily create space and is therefore restrained. The quality of the building is therefore in the details, such as the support of the voids and the large staircase."

Engagement with the environment
OZ Architects places a high value on connectedness to the environment in each design. "By using a lot of glass, we want to provide unobstructed views as much as possible," he says. Of course, a lot of glass can create a lot of heat. "Particularly because of the laboratories, this was an issue. We therefore placed those on the north side as much as possible. In addition, the canopies provide a natural minimization of solar load, without closing everything up again. So they have an aesthetic and functional function."
The canopies were deliberately made of anodized aluminum. "Here the question was how large the elements could still be and we wanted to keep the color differences as small as possible. Yet this finish is also allowed to remain vibrant; after all, it is a kind of natural product. A powder coating is much less alive." The canopies extend inward and so does the color. "Here we looked at which light shields would block enough heat but not reflect too much. But also how the light coves behind the glass fit in with the rest and stand out as little as possible. There were a lot of discussions about this, because we believe that details are very important to make the materialization of inside and outside fit well together."
Galapagos itself was actively thinking about the choices to be made. "The CEO of Galapagos had a clear vision about the appearance of his company. For example, the facade colors became a little more subdued than we had in mind. The company also values the roof terrace and the terraces below it, and an additional green strip will be realized on the south side. It is great to work together on this project and to put down a 'pearl of Oegstgeest'."




