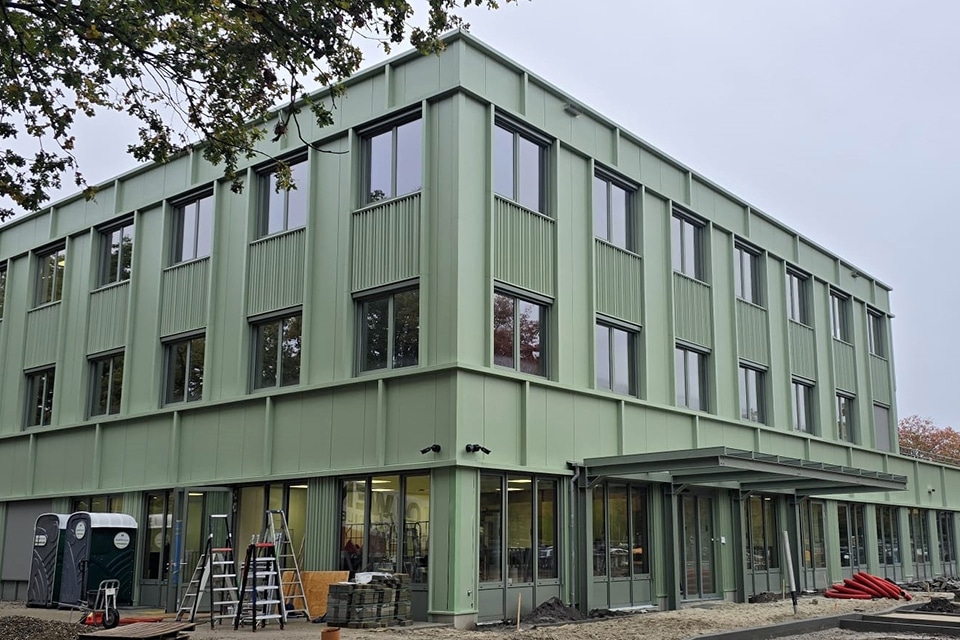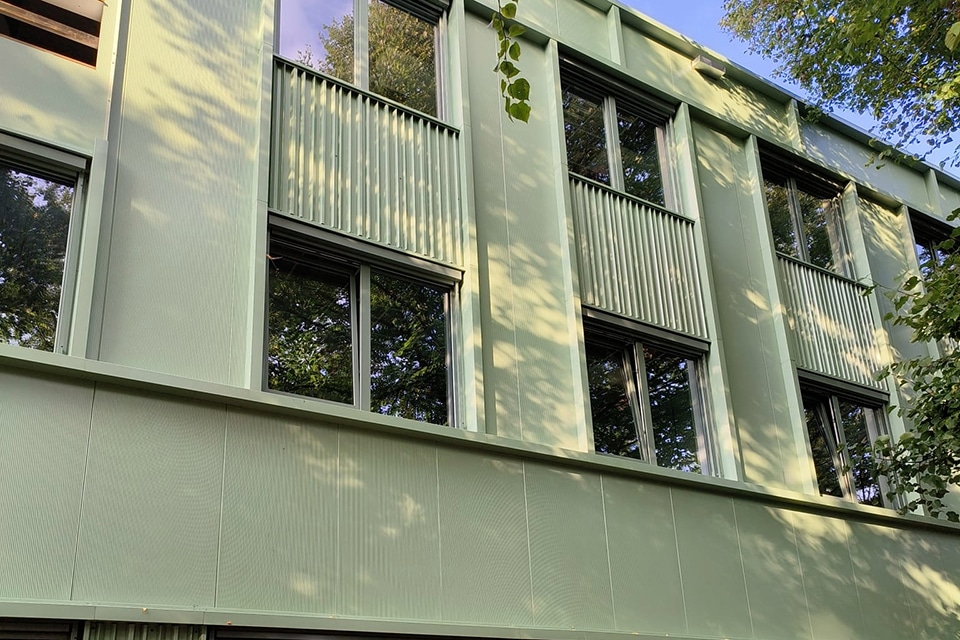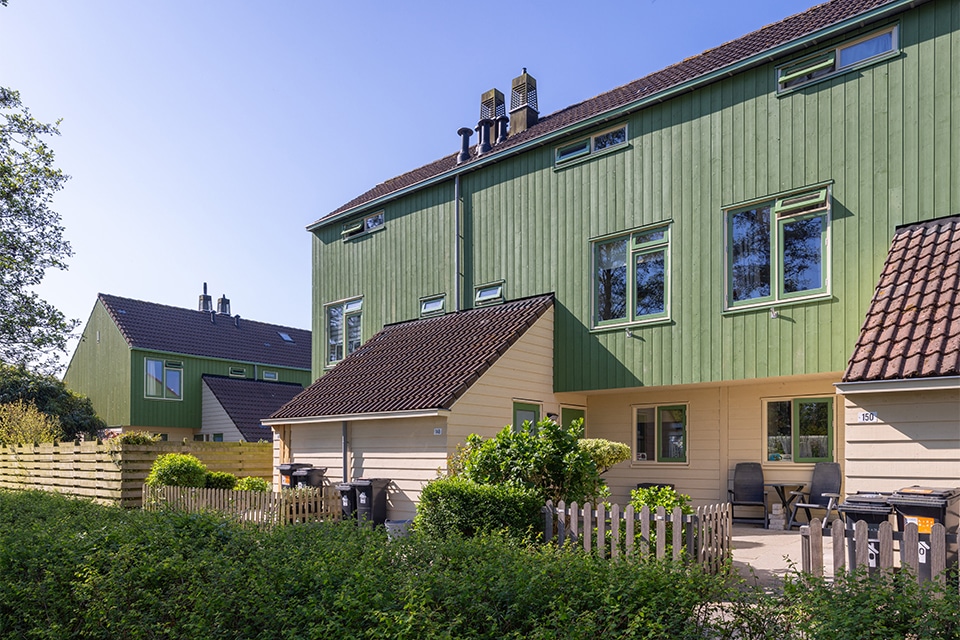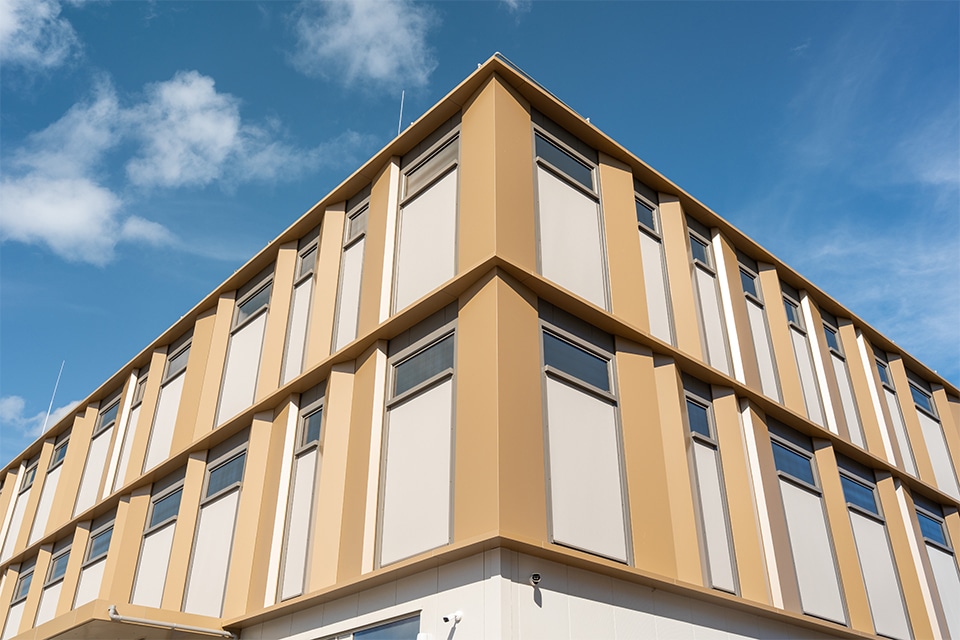
Comprehensive package of work on front roof and facades
Education Center Leijpark in Tilburg
P-Design specializes in two core businesses: assembly & industrial construction and coatings & painting. The company excels in new construction, renovation and maintenance of metal roof and facade systems. For Onderwijscentrum Leijpark (OCL) in Tilburg, P-Design realized a comprehensive package of work for the roof and facades.
"Commissioned by Pellikaan Bouwbedrijf bv, we provided the technical design, delivery and assembly of the sandwich panels and associated rear construction, air and water sealing, architectural cladding and ornamental cladding," says Project Manager Jacco van Baardwijk of P-Design. "In addition, we assembled the structural roof panels of the gymnasium and provided the concrete walls in the school with a protective coating."

Technical drawing work
"Immediately after the project award, we started the drawing work," Van Baardwijk says. "The architect visited ArcelorMittal Construction Netherlands to select a suitable facade cladding for Education Center Leijpark. In addition, the project-specific color for the sandwich panels, decorative trim and architectural Eclectic cladding was determined here. Based on this, we developed the technical drawings and flashing details and presented them to the architect and contractor for review. We then incorporated all findings into a final design and ordered, sized and assembled the materials."
Quick and error-free assembly
To ensure fast and error-free assembly, P-Design's fitters received a drawing for each facade with the panel numbers, positions and dimensions. "Based on this, they were able to correctly put away the packages delivered to the construction site, says Van Baardwijk. "The same goes for the other disciplines, including the omega profiles behind the sandwich panels and the air and water sealing around set frames, roof-
and floor connections."
Level and at exactly the same height
Once the sandwich panels were assembled, P-Design's installers could begin the flashing. "Since this building is an educational building, the architect went all out with decorative typesetting strips and architectural sheeting that were installed all around level and at exactly the same height."
Short lines, fast switching
All the work was done in a relatively short time. A challenge, according to Van Baardwijk, because of the many and complex details. "But also a challenge that we overcame in good cooperation with Pellikaan Bouwbedrijf bv." The contractor was constantly on site with a foreman and work planner, he says. In combination with P-Design's foreman and project manager, it was always possible to switch quickly. "That worked very pleasantly." Whereas the sandwich panels were set with P-Design's own telehandler, the other work was carried out using aerial platforms.




