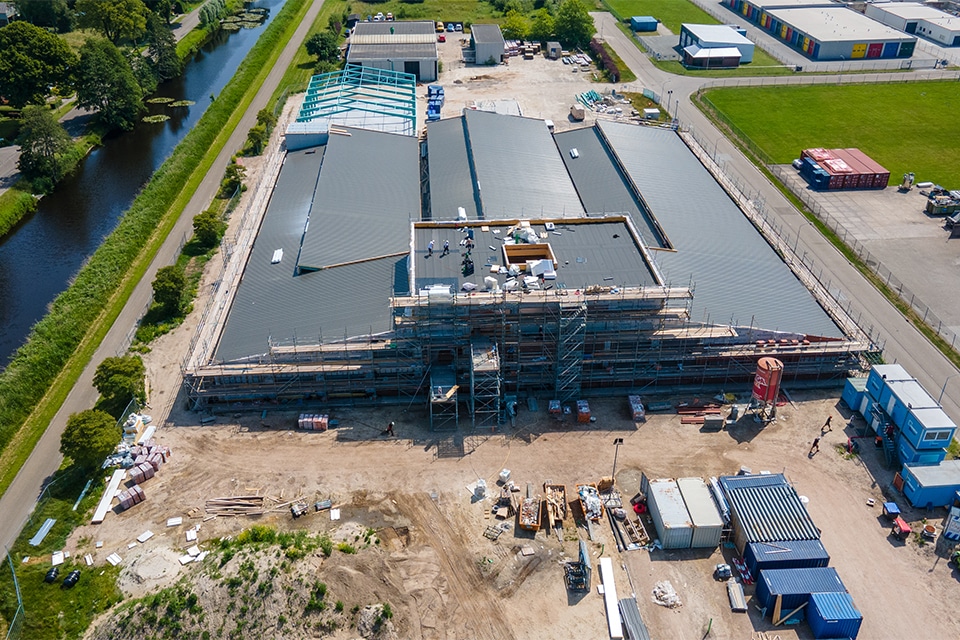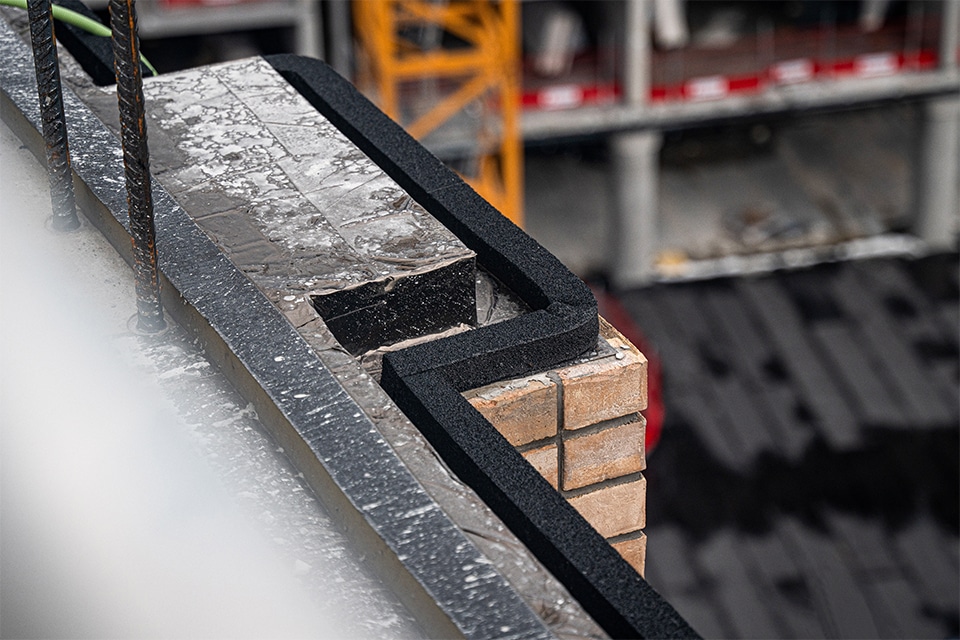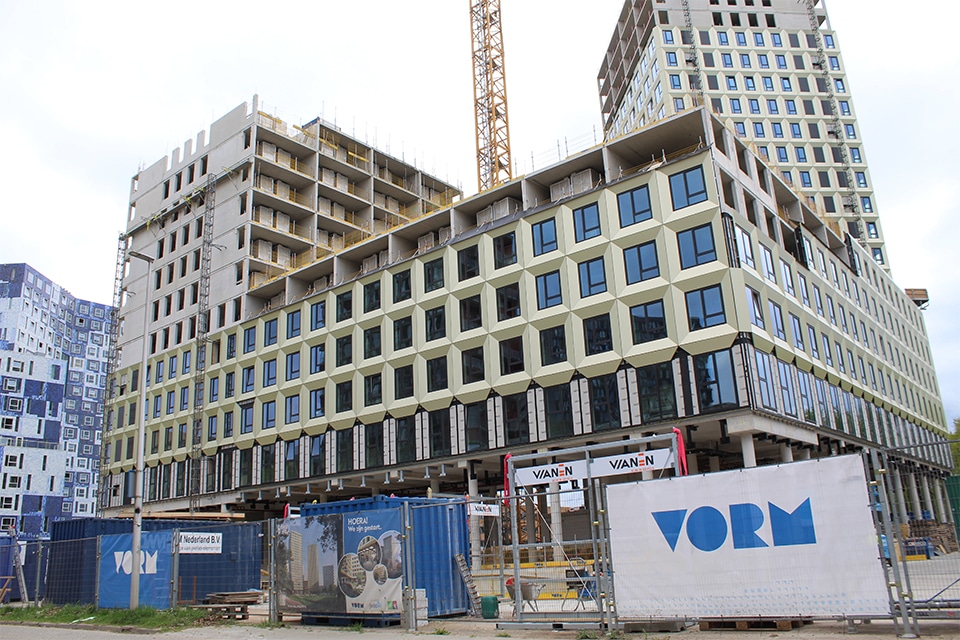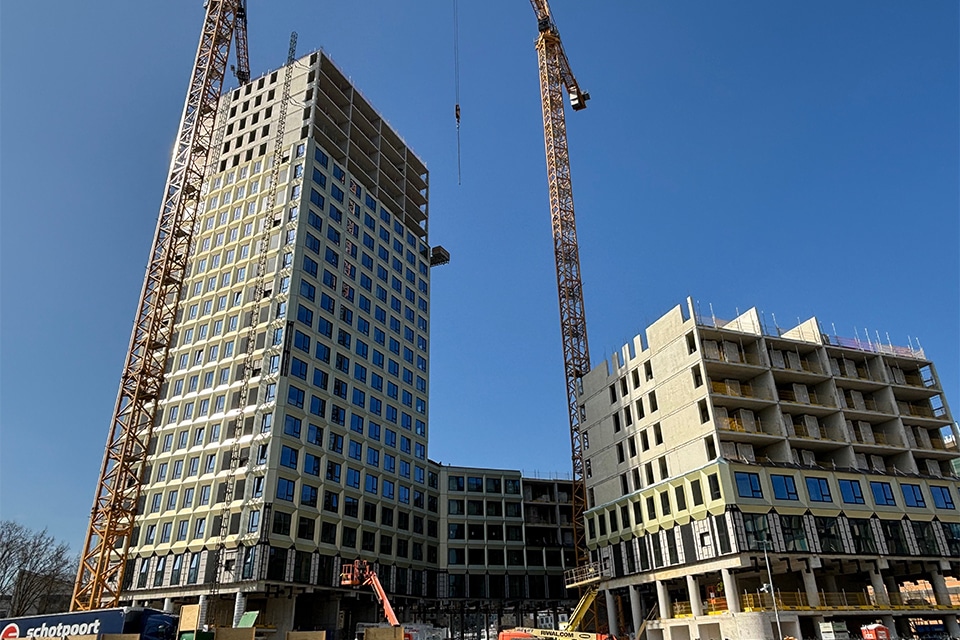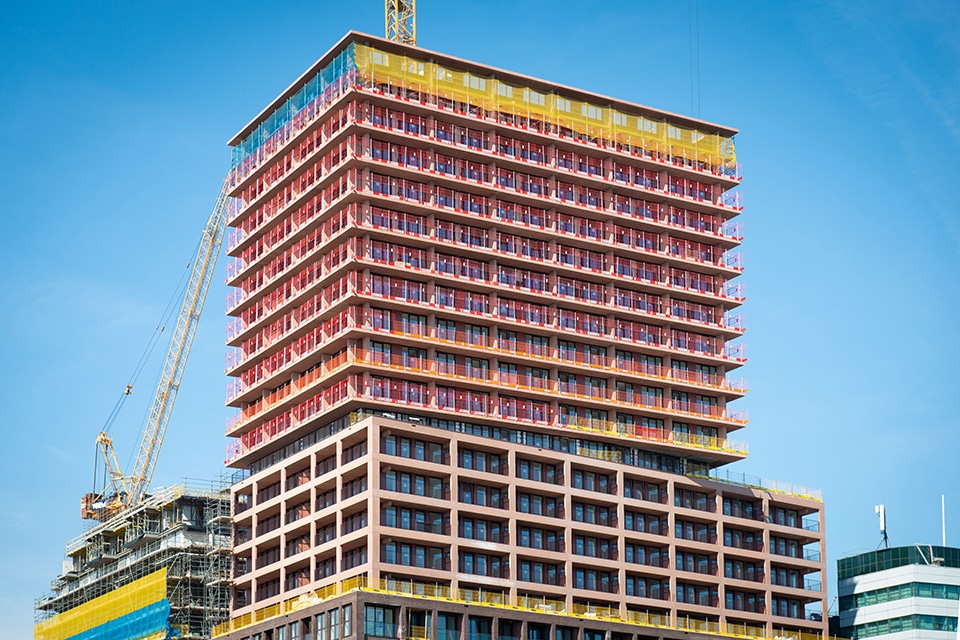
Four colors, three construction methods, one supplier
14,200 m² of window frames for Binck City Park
The Binckhorst district of The Hague is busy building Binck City Park. The large-scale new construction project consists of no fewer than four residential towers with 896 energy-efficient apartments for students, starters and people moving on. The designs by OZ architects, VMX architects and Braaksma & Roos architects are almost as diverse as their target groups. A layered structure and central roof garden provide unity, connection and tranquility. Moreover, aluminum frames from Facédo are used in all the residential towers. A total of 14,200 m² of window frames in various colors are involved, to be assembled according to various construction methods and within a short lead time.
Fronting frames in the shell construction
Facédo was involved in the project at a very early stage by developer and builder VORM to help think about the detailing of the window frames. "For residential tower 1, all the window frames were suggested in advance in the shell construction," explains Bram Leijser, project manager at Facédo. "For all floors, crates with window frames and trestles with glass were delivered, which were already placed on the floors in the structural shell. Then the tunnel was pulled over this. In advance, we modeled both the crates and glass trestles in 3D/BIM on a floor plan. They were also provided with unique codings, so that exactly the right crates and trestles were placed in exactly the right places."
Once the structural work had progressed about six floors, assembly of the wood frame elements began. "From then on, we put the frames and glass in the HSB elements on the floors," Leijser said. "This allows the facade to be closed at once. All materials have to be produced and delivered at a very early stage, but this does save considerable time in execution. In addition, the number of lifting movements is greatly reduced."
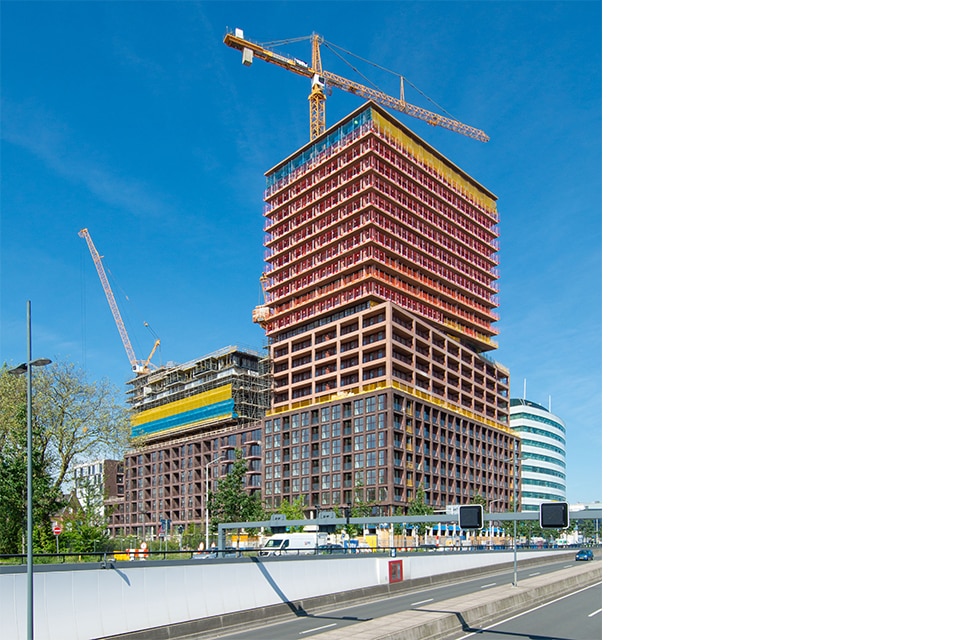
Pre-assembly in the HSB elements
The four residential towers together have 76 floors, for which Facédo assembled 3,280 window frames (14,200 m²) in just 18 months, says Leijser. At the basis of all aluminum window frames is the Kawneer RT72 window and door system, with a Uwindow of ≤1.1 W/m²K in residential tower 1 and ≤1.3 W/m²K in residential towers 2, 3 and 4. "Including hinges and locks, our window elements comply with airtightness class 4; the highest classification according to NEN-EN 12207. To add cachet to the layered structure of the residential towers with an urban (commercial) layer, intermediate layer, setback and tower, the window frames are finished in chocolate and gray-brown tones."
Pre-assembly in the set frames
Whereas in residential tower 1 the choice was made to pile up the frames, the frames for residential towers 2, 3 and 4 are built into the HSB elements in advance and at the HSB builder's factory. "In the end walls of these buildings there are set frames, into which we pre-installed our frames," Leijser said. "This process is completely taken care of in our own and modernly equipped assembly location in Velp." This also reduces the number of lifting movements, he says. "After all, the structural frames as well as the facade frames can be lifted to the right place in the building in one movement."
The urban (commercial) layer of all the residential towers will be assembled by work due to their large size. "We started project Binck City Park in May 2022," Leijser says. "The first delivery was in March 2023 and in September 2024 we have to deliver residential tower 1 already. Residential tower 3 will follow at the end of 2024. The delivery of residential towers 2 and 4 is scheduled for early 2025."
