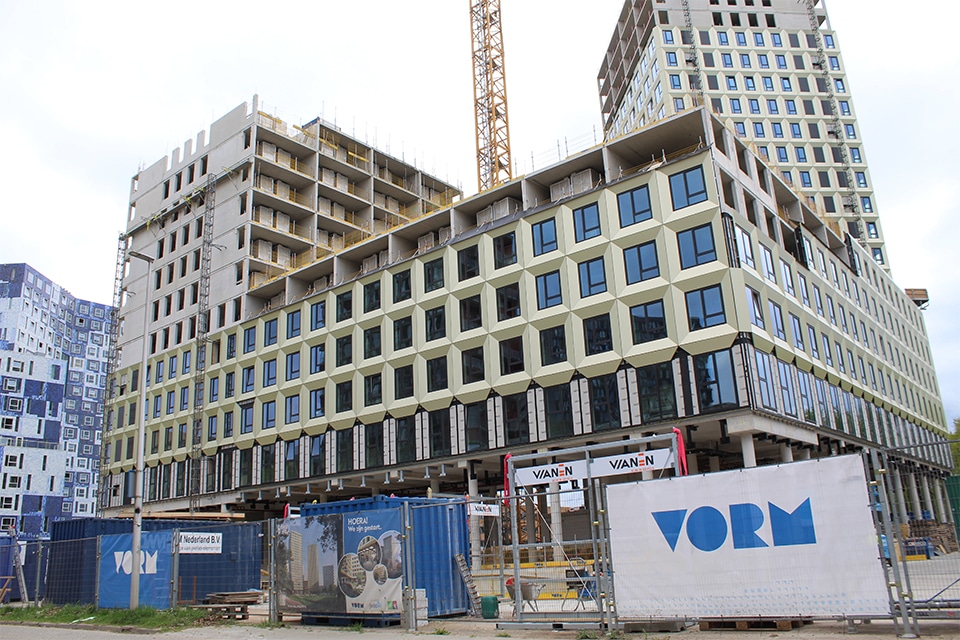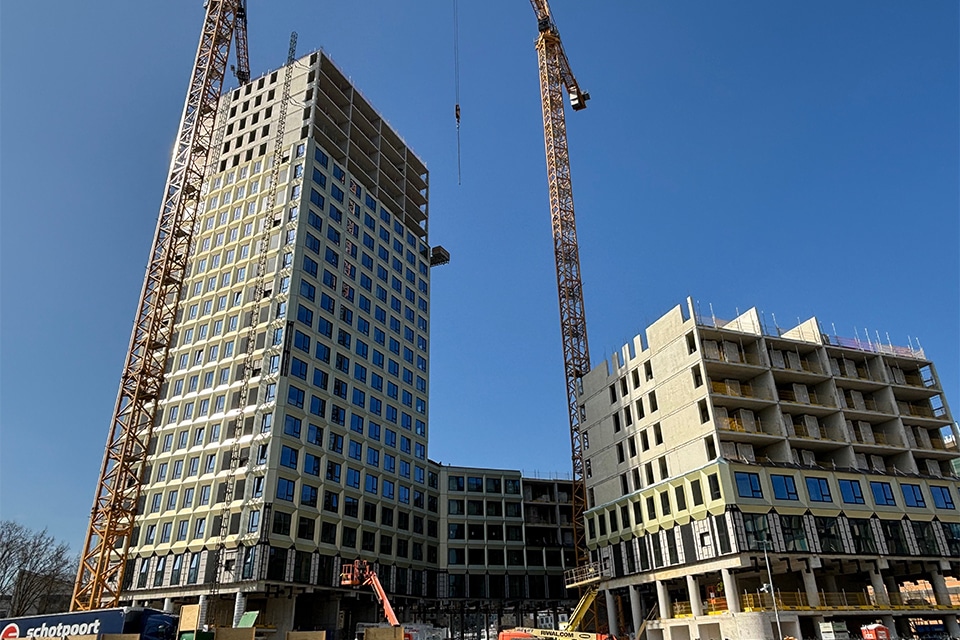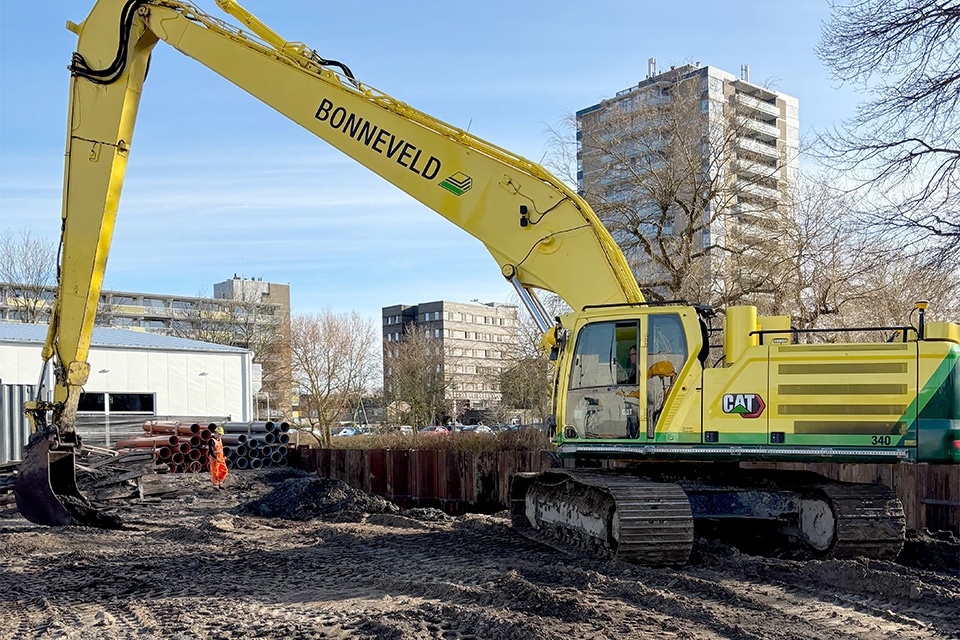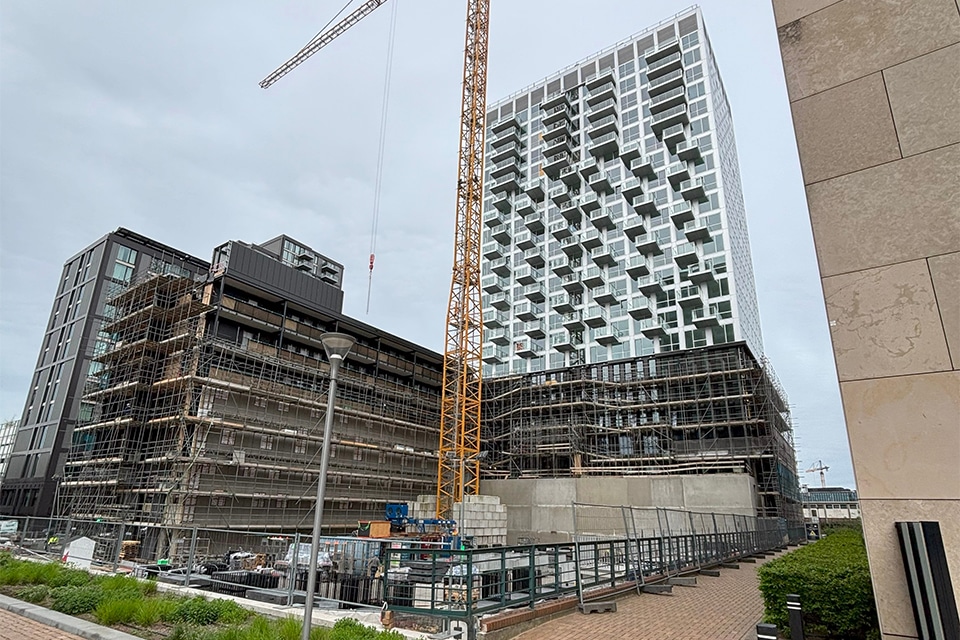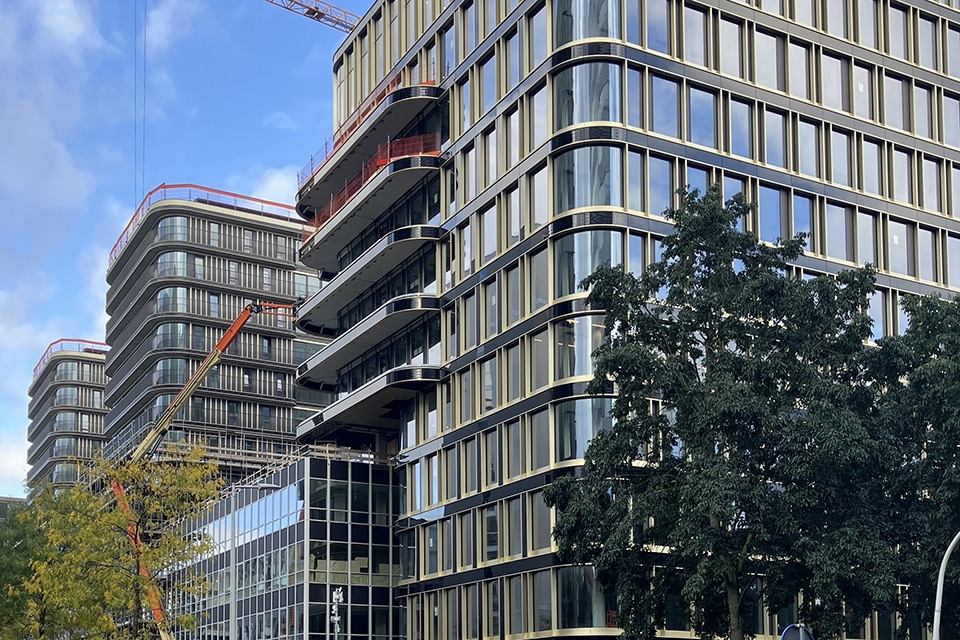
Living, working and living in the Fashion District
Berghaus Amsterdam ushers in new era of area development
With the completion of Berghaus in January 2025, the center of Amsterdam will receive an important new impulse. Together with property developer Boelens de Gruyter, BAM Bouw en Techniek - Projecten and BAM Wonen - Speciale Projecten are realizing a unique, high-quality and sustainable concept for living, working and leisure, consisting of 288 homes, 20,813 m2 of office space, 2,797 m2 of retail space, restaurants, bars and an underground parking garage.
In 1882, the famous Berghaus fashion atelier opened in downtown Amsterdam. After 82 commercially successful years, it was time to push the boundaries. The development of Berghaus Plaza on Koningin Wilhelminaplein provided a unique opportunity for the fashion atelier to flourish in what is now known as Amsterdam's Fashion District. With the development of Berghaus, Boelens de Gruyter wants to build on the successes of Berghaus Plaza and usher in a new era of area development. "Initially, the idea was to build two towers across the former Berghaus Plaza," says Henk Frederiks, Construction Site Manager at BAM Bouw en Techniek. "A new tower would also be built next to the fashion studio. Structurally, however, the plans turned out to be so complex that transformation and expansion were soon converted to complete new construction. In doing so, the new facade still winks at the destination of yesteryear."
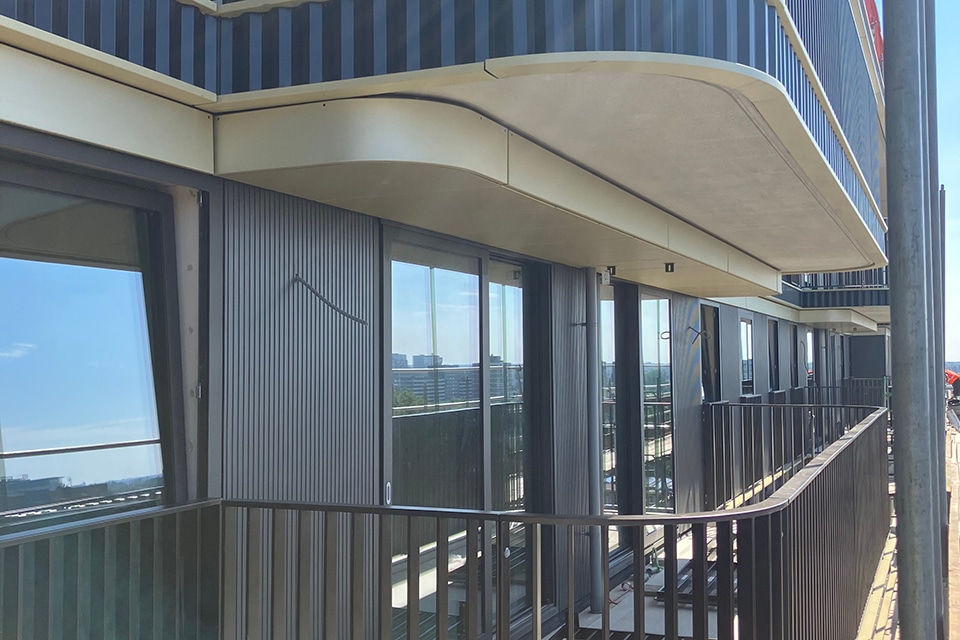
Design, construction and installations
BAM Bouw en Techniek and BAM Wonen were involved by Boelens de Gruyter at an early stage to further develop the preliminary design into a final design, technical design and execution design. "Moreover, we retroactively took over the coordination of all parties involved," Frederiks says. "Including the architects and chief structural engineer. This makes us responsible for the complete design, construction and installations of Berghaus, barring the congestion and utility parties."
Grout flushing plant
In the summer of 2022, the existing building was demolished to make way for a new and combined living, working and living concept. "Construction started with the installation of some 800 combi piles of about 22 meters, on which large piles were poured," Frederiks said. "By using a grout flushing system in the process, about 2/3 of all grout could be reused and considerable savings were made on trips to the landfill." Around the combi piles, the basement floor was poured. "Underneath project Berghaus is an underground parking garage with space for 265 cars and various technical areas, cores and elevator shafts. From here the construction is fairly traditional in design with wet concrete cores and wide slab floors."
Most of the walls were cast in situ, he says, except for the walls in the offices. "These were prefabricated, which also applies to the stairs, balconies and landings in Berghaus." During the shell construction of the apartments, the wooden cavity walls were also installed, into which the aluminum facades were fitted at a later stage. The office section is equipped with a curtain wall, with part of it executed as an element façade and part of it built on site.
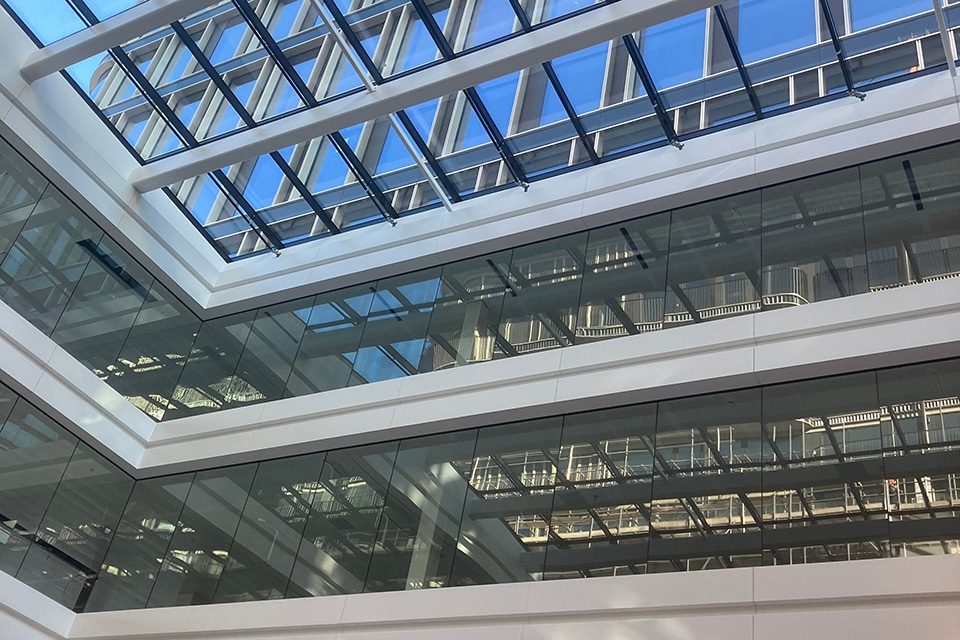
Three construction streams
"Three construction streams and three tower cranes were used for the construction of Berghaus," Frederiks says. "As soon as the first façade closures were completed, finishing work could begin." All 288 homes will be completely finished with metal stud walls, anhydrite floors, PVC floor coverings and wall finishes, he says. "The offices will be delivered fairly casually, with only climate ceilings and wet groups. The tenants will soon be able to determine their own layout here." A special feature in the offices is that BAM has worked with its own modular and detachable system for heat and cold distribution, making reuse in the future easily possible.
Ambition for Berghaus is a BREEAM-NL 'Excellent' certificate. Among other things, a dual-source thermal energy storage system, solar panels on the roofs and individually controllable climate and lighting systems in the offices are making an important contribution to this.
- Developer Boelens de Gruyter
- Implementation Implementation BAM Bouw en Techniek - Projects and BAM Wonen - Special Projects
