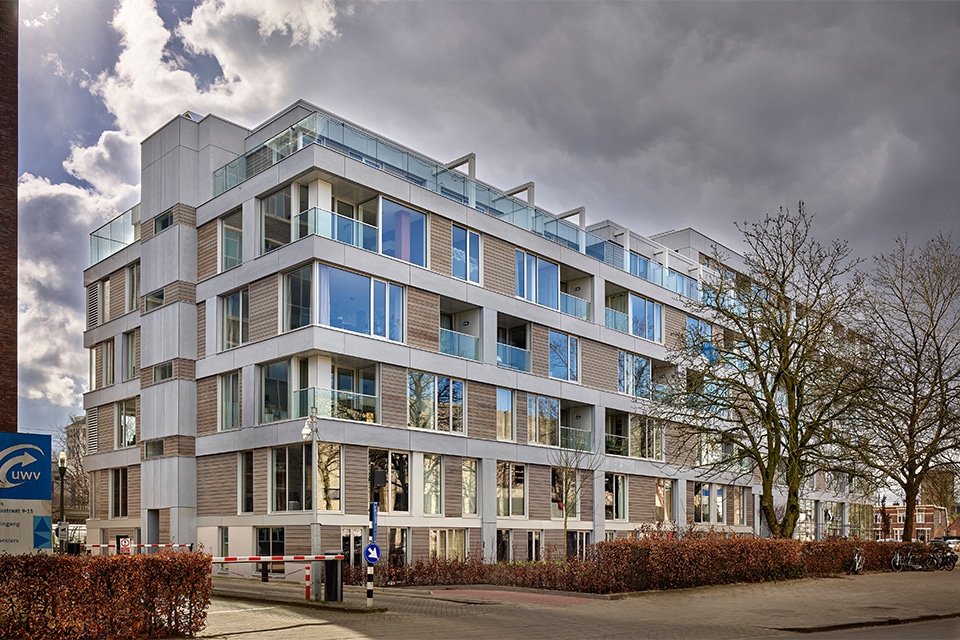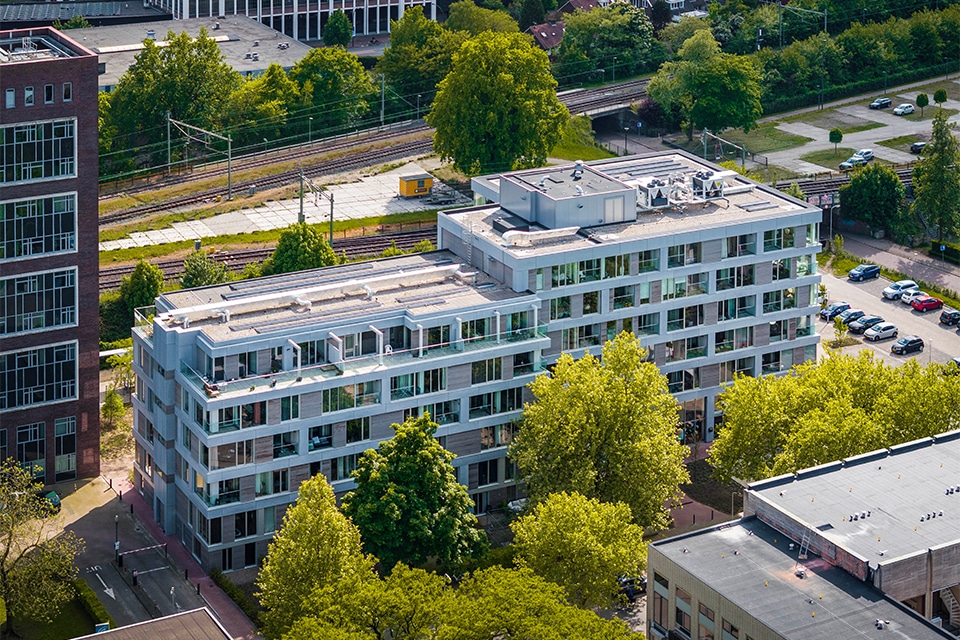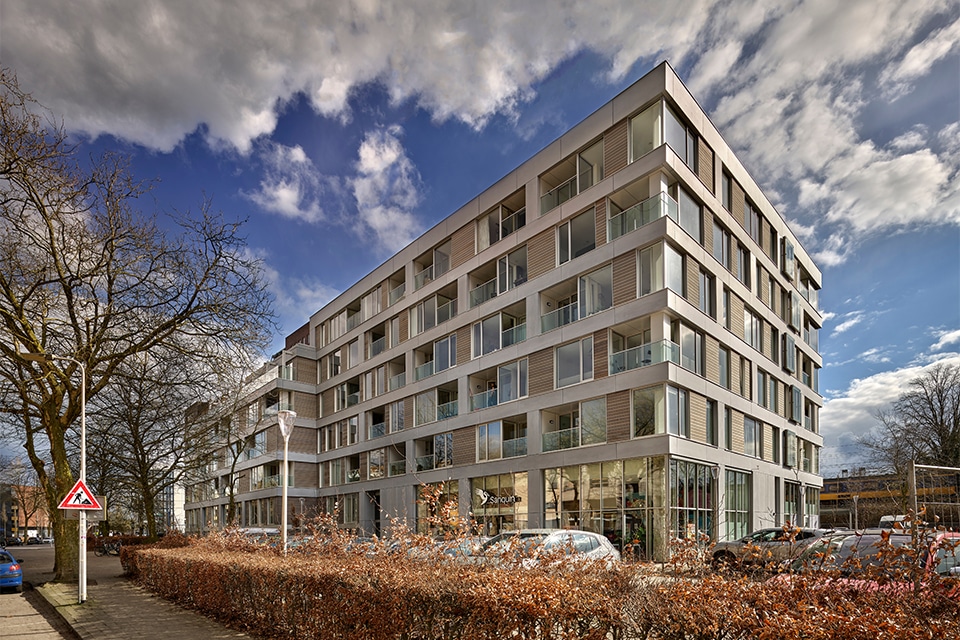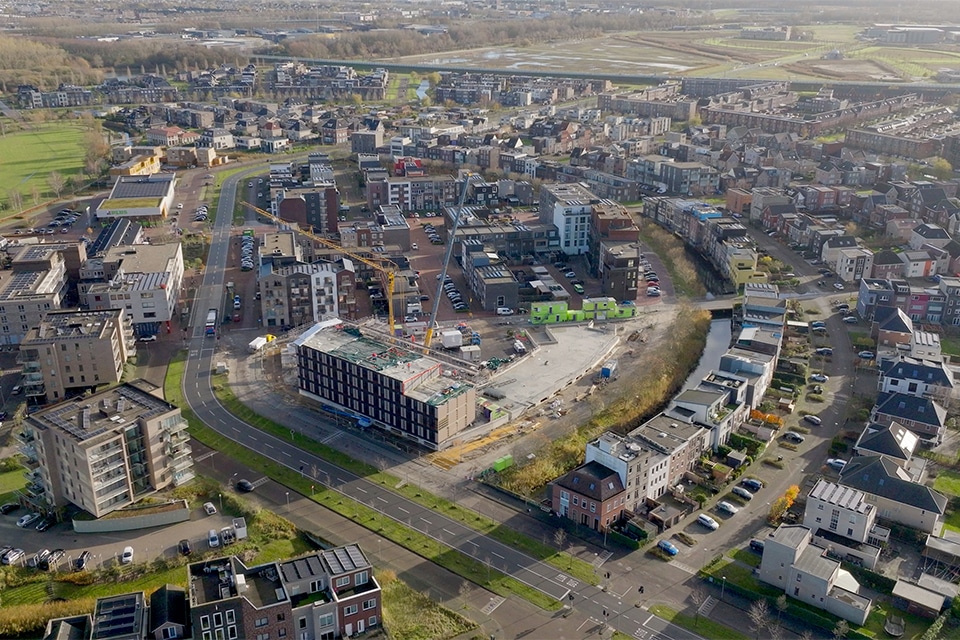
The Pineapple | Leiden
Leiden gets a special new city square
High-city allure with a human touch
On the former fruit auction site in Leiden, near Lammenschans station, construction will soon begin on a unique city block of approximately 65,500 m² with 375 apartments, a commercial plinth with live-work spaces and catering functions, two above-ground parking levels and a spacious courtyard garden. "The building sections are realized in a square shape and alternate in regularity and color tones," says Britta van Egmond, architect and co-owner of Van Egmond Architects. "This creates a special ensemble, as if the building is strung together like a string of beads."
Commissioned by De Raad Bouw, Van Egmond Architects realized the design for the new building, which was named De Ananas. In accordance with the high-rise vision of the municipality of Leiden and with the human scale as a starting point. "The base of the city block will be 25 meters high," says Van Egmond. "At urban areas of importance, such as the corners and some middle sections, there will be various height accents. Like two 60-meter-high towers on Lammenschansweg, which give the city block a distinct front."
Clear articulation
"Our ambition was to give the city square a clear articulation and feature sorting," Van Egmond says. "This resulted in a city ring with different accents, with certain facade sections being pulled more forward. while other facade sections fall back slightly. Each section stands with its feet and materialization on the ground, creating an individual and exciting parcellation. This parcellation is emphasized by the handform brick in alternating color tones." The architectural rhythm of the facade distinguishes three directions, with horizontally, vertically and neutrally oriented facades. "At the corner positions we designed luxury penthouses in gold and copper tones and with far overhanging balconies, which seem to float above the square like satellites."

The façade of this courtyard garden will be clad in a special Danish cladding, which goes from a solid shade of green to the white-gray of the sky.
High quality finishing
Much attention was paid to the six main entrances to the city block, which are clearly visible thanks to a double height, sunken position and stately canopy. "Also special is the interior finishing, such as the central corridors and galleries," Van Egmond said. "The galleries on the roof garden side will feature localized widenings, where residents can stay for a while and/or connect with their fellow residents." Each apartment features its own outdoor space, in the form of a balcony, conservatory or loggia. "In addition, residents can use the central courtyard garden. The façade of this courtyard garden will be clad with a special Danish façade cladding, which changes from a solid color of green to the white-gray of the sky. As a result, the courtyard garden will soon blend in optimally with its surroundings."



