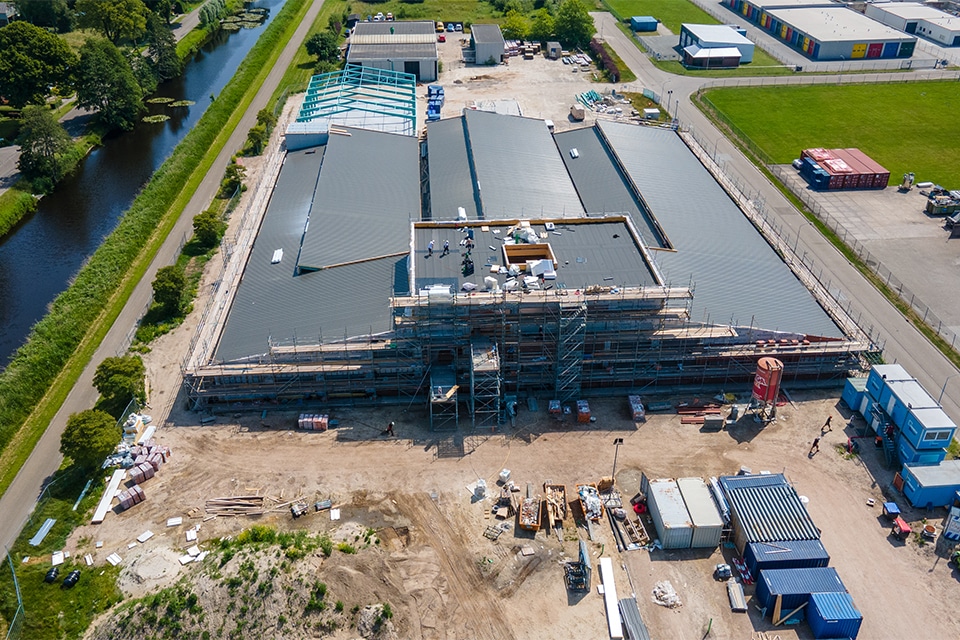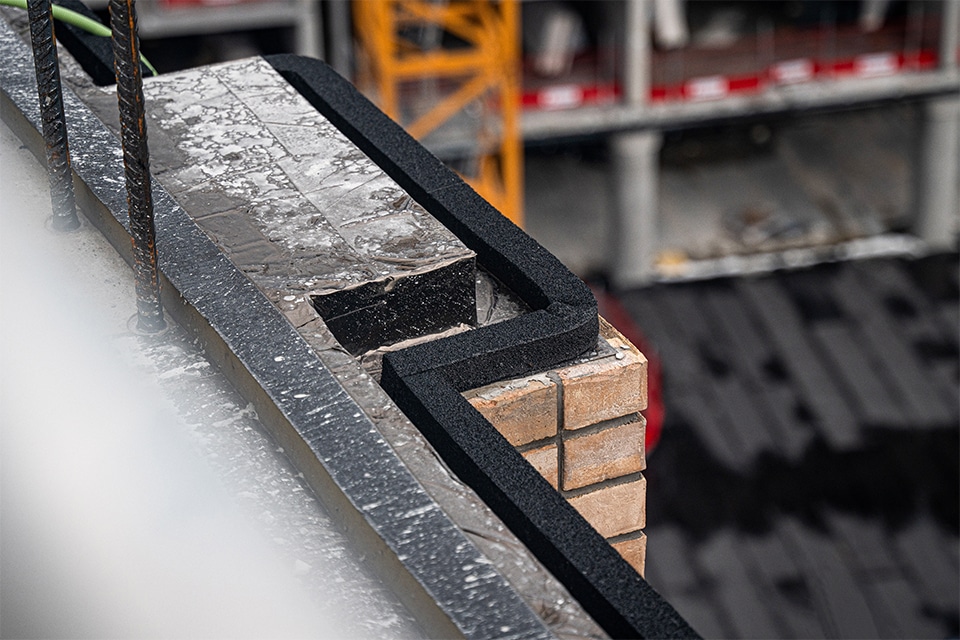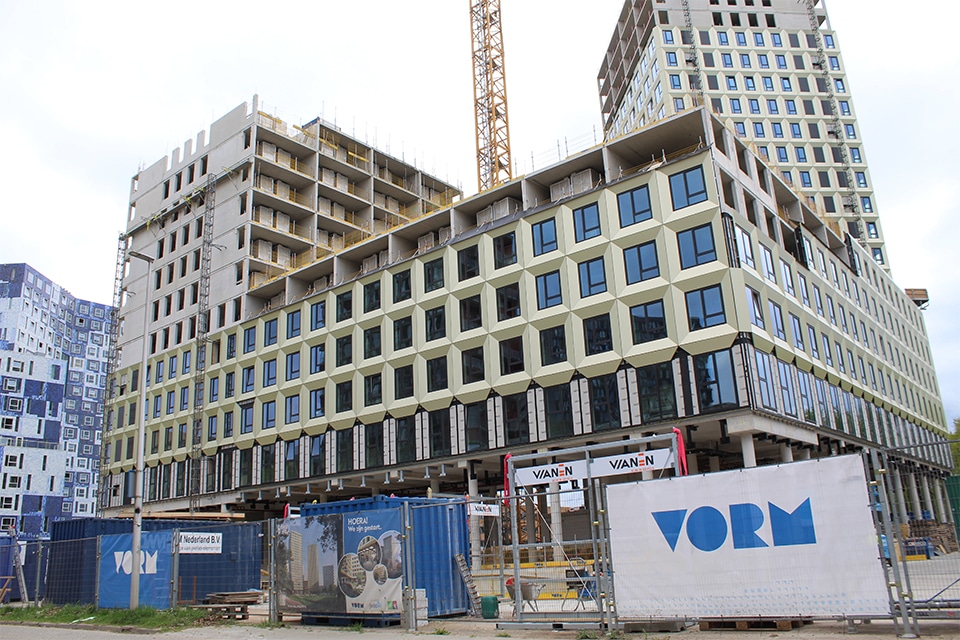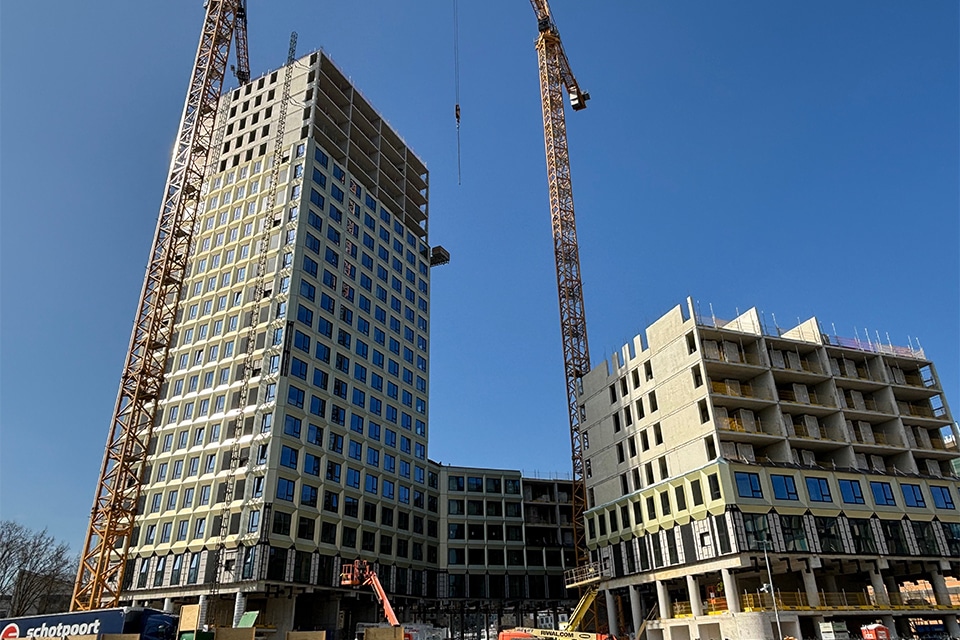
Metacon, Moordrecht | 'There was no one who thought it possible'
14,000 sq. ft. in less than a year
Once Metacon decided that it wanted to bring all of its branches under one roof, it just had to happen quickly. A great challenge for Vergeer Bouw. Because how did they get the planning right for the construction of an industrial hall with offices - over 14,000 m² - in less than a year? "A matter of switching gears a lot, convincing people that it is possible and switching gears again very regularly."
At the time Vergeer Bouw was approached for the construction of Metacon's third company building - in the run-up to one complete new building - nothing was fixed yet. The building still had to be designed, the plot still had to be made ready for construction, and the construction team still had to be put together. What was fixed, however, was the deadline. On January 1, 2020, Metacon wanted to be up and running in its new building, complete with entrance, offices, showroom, production hall, canteen and parking lot.
Weeks of puzzling
"There was no one who believed in it," says Ad Kemp, construction team and project manager of Vergeer Bouw. "While two architects pondered the design - not an average design because of the high-visibility location - we were looking for construction team partners for the installations, facade cladding, air conditioning and window frames. We took care of the concrete and steel construction and window frames ourselves. At the same time, the foundation for the hall and the future parking lot was installed outside, a total of some 3,600 piles."

Once the hall was wind and watertight, the concrete floor was poured.
Complex installations
A major challenge was the installations. The client wanted systems that would prepare him for the future. Therefore, the heat pump and air handling system were selected with the help of an expert climate consultant. The heating system is also anything but average. "Underfloor heating is not exceptional," says Kemp. "But underfloor heating over an area of 12,500 m² certainly is. It had to be installed in the hall and office area, where radiant ceilings were also installed." All this to create a healthy climate for Metacon's employees.
Smart planning
Due to given circumstances, Kemp did not have the planning everyone believed in until mid-January 2019. Kemp "Some 40 to 50 plans preceded this. In the process, it took constant persuasion to get everyone on board. But once construction started, things moved forward. We first tackled the office area and erected the hall structure. Because there was no room for a crane behind the building, the structure could only be built from one direction. Once the hall was wind and watertight, we poured the concrete floor here."
Work continued during the construction vacations and also on Saturdays. This kept the pace high. "Yet the stress had no impact on the working atmosphere," Kemp says. "The team put its shoulders to the wheel together and is now proud that it was successful. And then it's also a building with a distinctive shape. On November 2, Metacon moved its office and moved into the first part of the hall."



