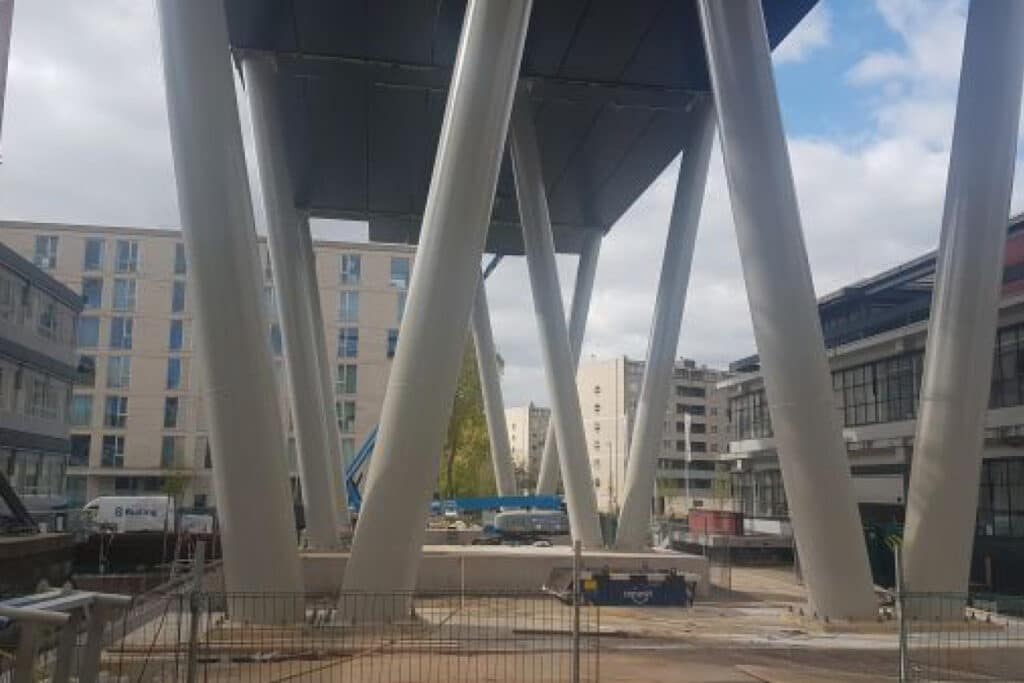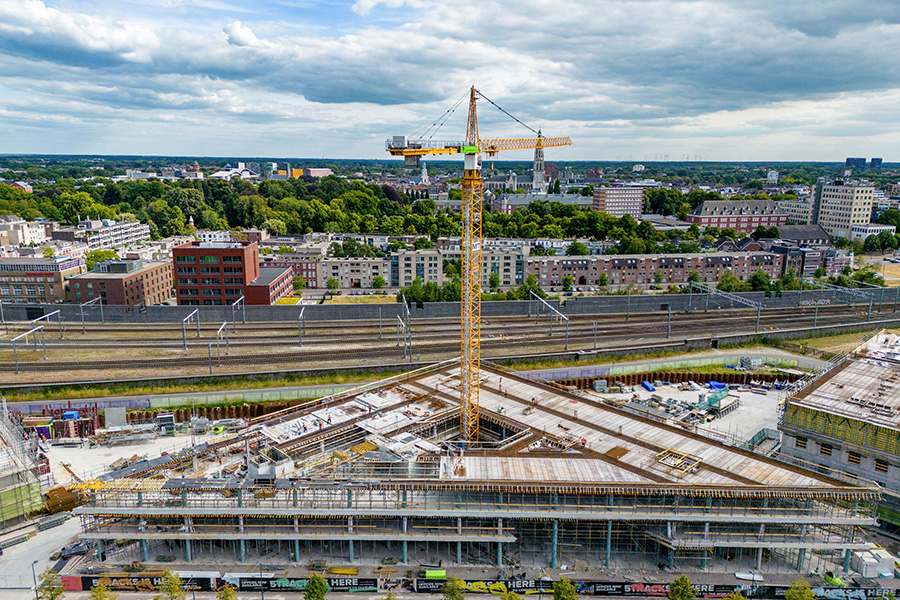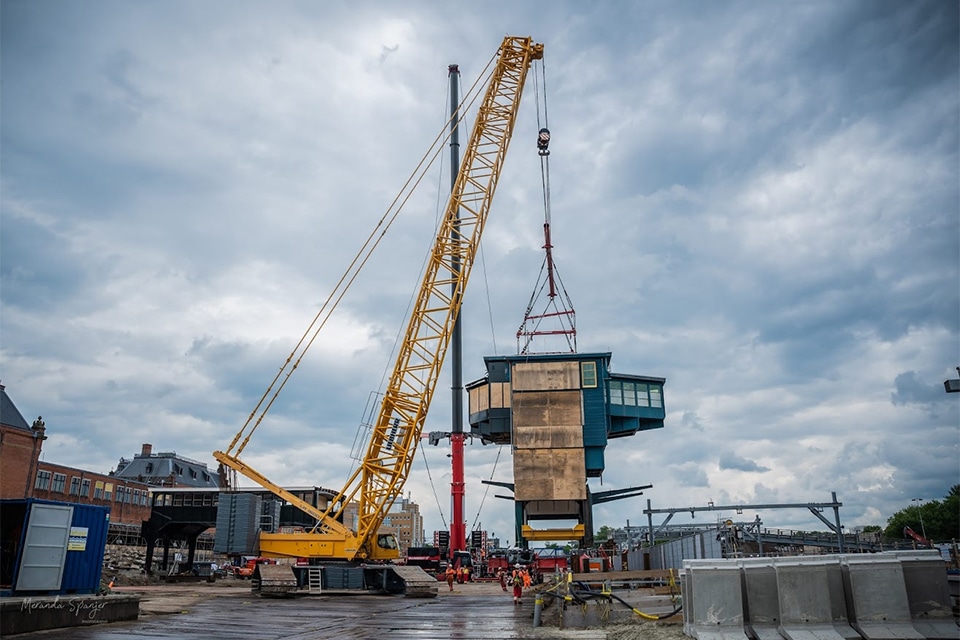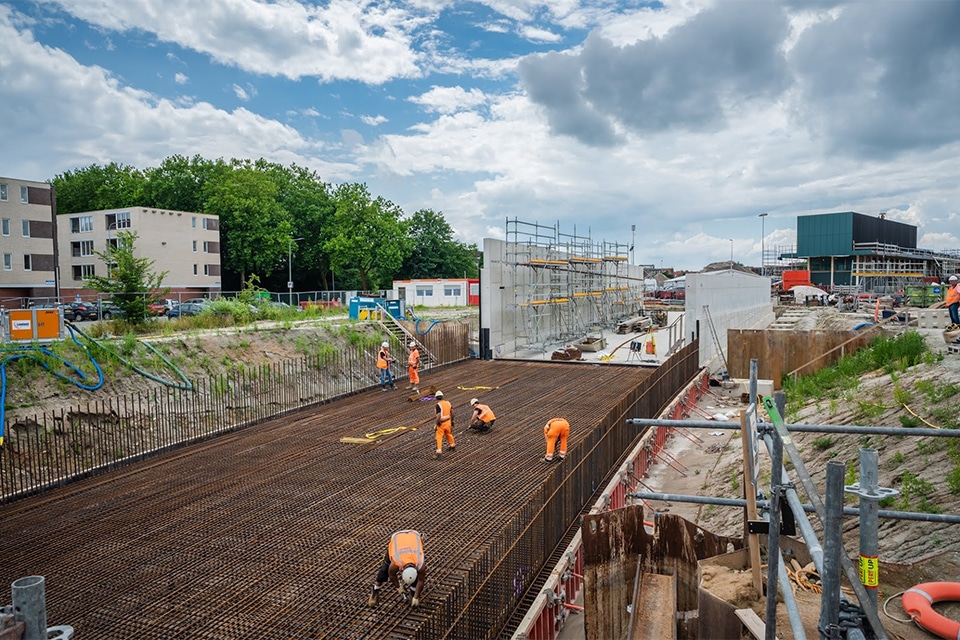
2,200 tons of steel
Steel substructure (table construction) and balconies
Buiting Staalbouw provided the steel structure in the form of two large steel "tables" on which the two buildings of the OKU House in Amsterdam-West are being built. Once the structural work is complete, the company will also install steel balconies on the 324 rental units in the complex.
The homes in OKU House are part of the redevelopment of the area around the World Fashion Centre. The two buildings stand largely on steel pipes with a diameter of 1 meter and a wall thickness of 30 millimeters. Part of the tubes pass through the World Fashion Centre below. This special 'table construction' is made entirely of steel. This method of construction ensures that many homes can still be built in a place where there is little space. Commercial manager Jurgen Exterkate of Buiting Staalbouw: "We work regularly with Dura Vermeer Midden West, the main contractor for this project. They asked us to look and think along with them during the design phase. In the calculation model of the main structural engineer, we implemented optimizations in the design based on our structural knowledge. This also improved the feasibility."

'From design to realization in our own hands'
Buiting Staalbouw has its own structural engineers for the calculations of the structure and also took care of its execution design. Production was then started. "With such projects, we keep the entire process from design to assembly in our own hands. The production of the structure took almost a year. In total, we used about 2,200 tons of steel for this. The beams above the columns have dimensions of 1 x 1.5 meters and are composed of sheets 60 millimeters thick. The 'table top' is composed of 72 1-by-2-meter trays, each accounting for 18 to 28 tons."
Less heavy foundation
On the tubular steel structure came two 60-by-20-meter steel platforms on which the apartments will be built. A large crane was used to lift the heavy steel trays into place. "The whole supporting structure is made of steel. You would normally make the plateaus out of concrete. Because we are building over another building here, this 'lighter' construction was chosen. This meant a less heavy foundation was needed."

The company placed the structure as early as 2023. Once the structural work is finished, Buiting will also supply and install the steel balconies to the apartments. Their production is in full swing.
OKU House is a sizable project for Buiting Staalbouw, but one that is running smoothly. "We work intensively with Dura Vermeer in design and execution. We are now well attuned to each other, which results in a pleasant cooperation."



