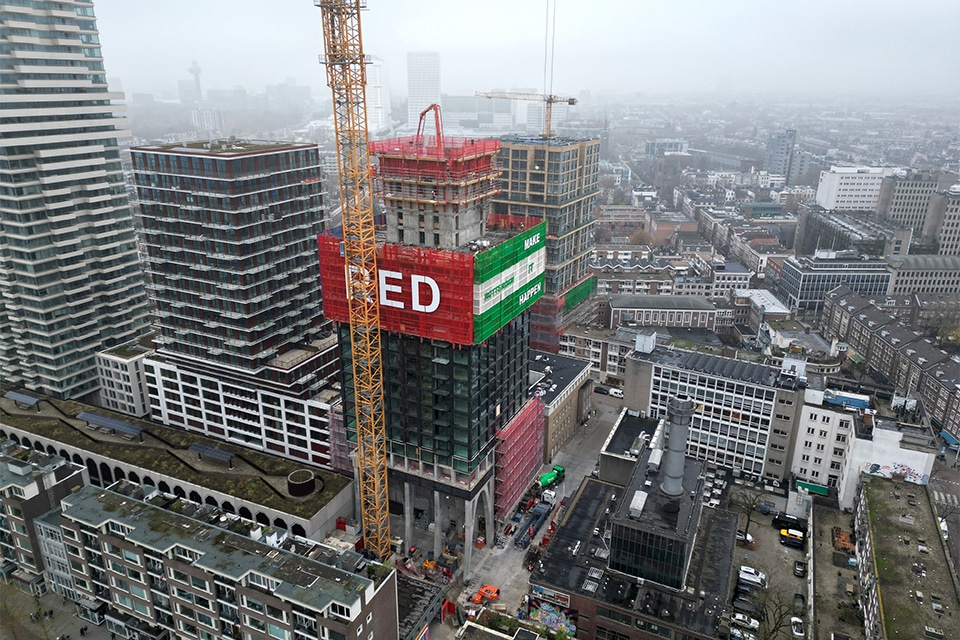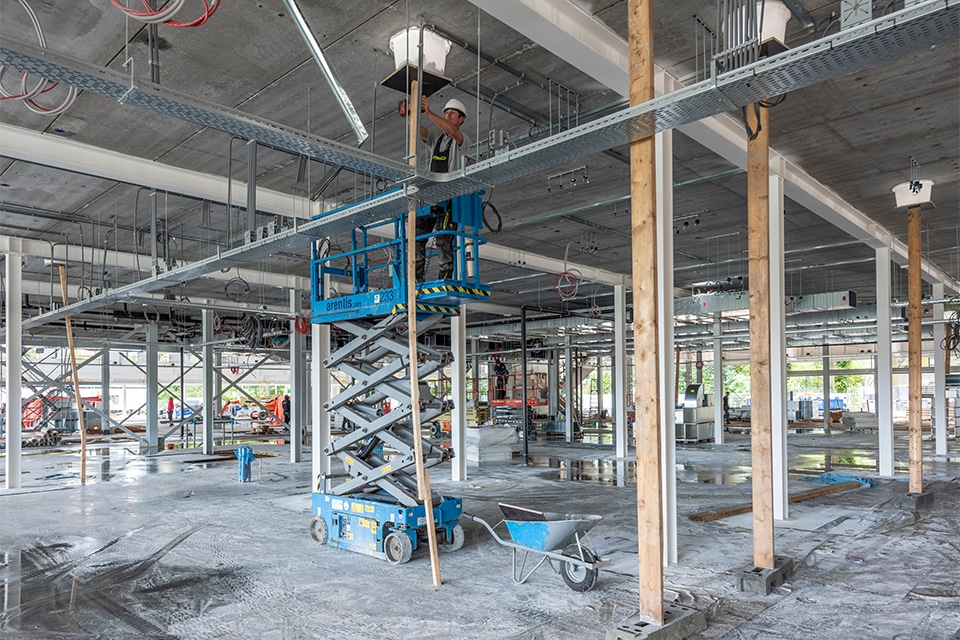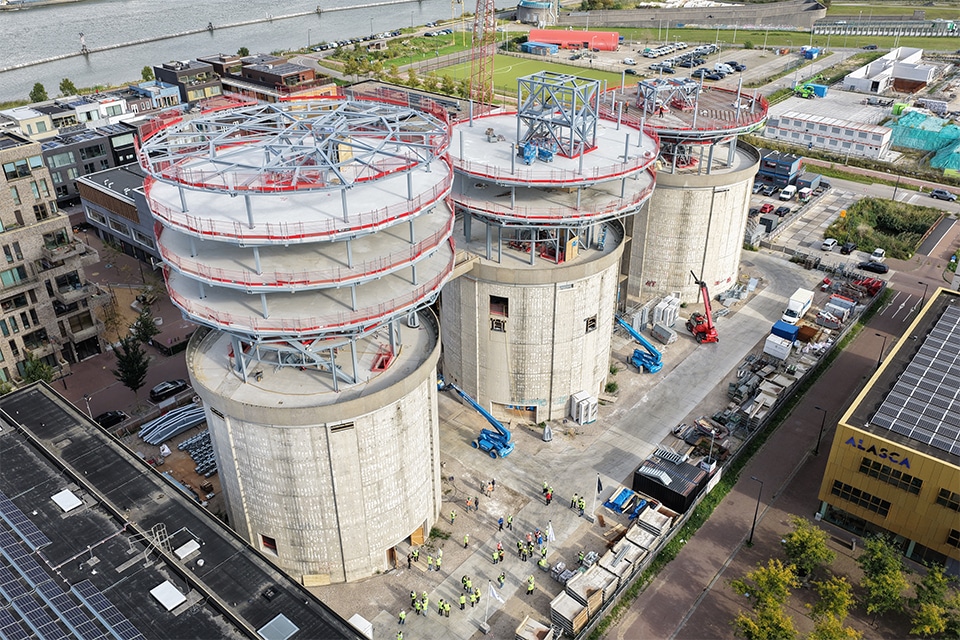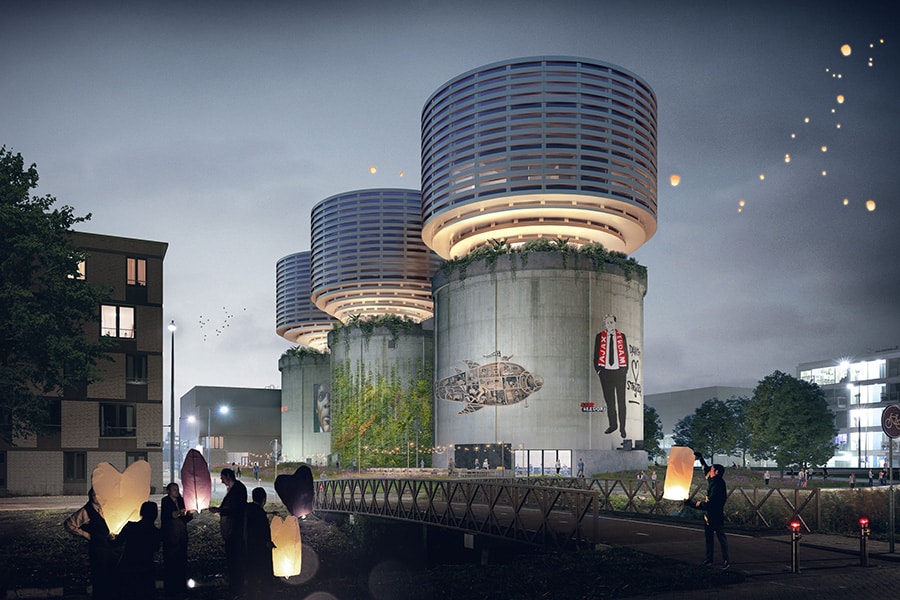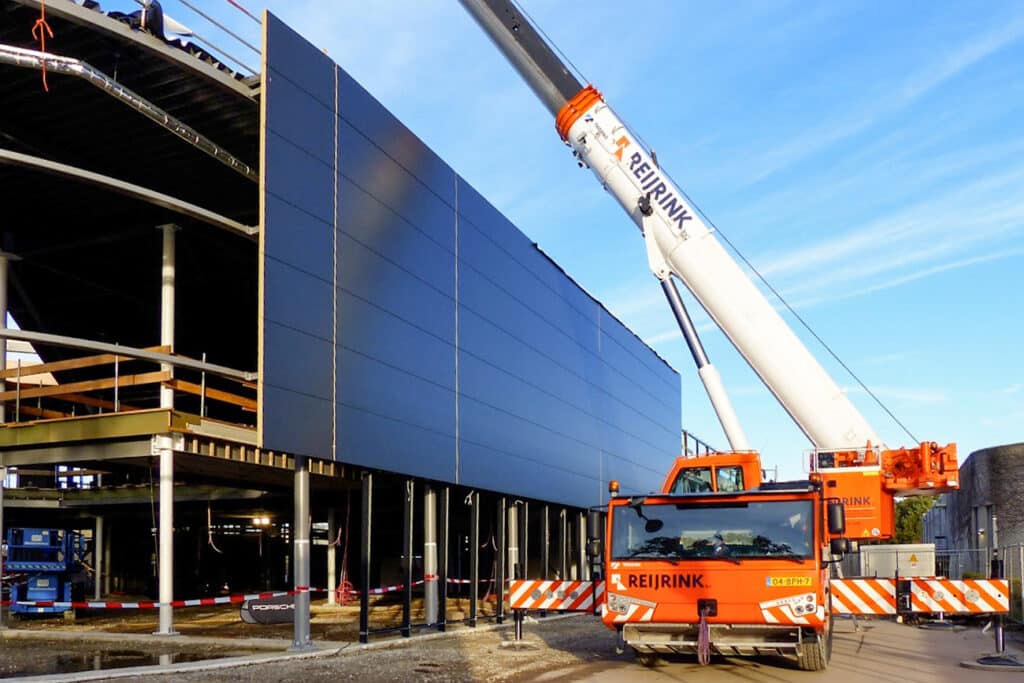
580 tons of steel
Steel structure, ramps and hollow-core slabs
Reijrink Staalconstructie provided the over 580-ton steel structure for Porsche Centrum Brabant's new showroom. The company also supplied and assembled two ramps and undertook the assembly of the hollow-core slabs.
The new showroom will be built on the corner of Heudensebaan/Sprendlingenstraat in Oisterwijk. Project Manager Hans Vugts of Reijrink Staalconstructie: "We produce and assemble steel structures for various customers. These are usually companies, but we also work for private individuals. The work on the showroom for Porsche Centrum Brabant is a medium-sized project for us."
Main contractor Janssen Aannemers asked Reijrink to make an offer for the steel construction and the laying of the hollow-core slabs, based on the construction drawings. The companies often work together. Vugts: "First we convert the construction drawings into a model, from which the production drawings come. That takes about 25 weeks of drawing work for this project. The files of these production drawings are sent to the machines. Our production line is largely automated. We produce about two weeks ahead, to have the steel at the powder coating plant on time. In total, assembly and production for this project took about thirteen weeks."
Different appearance requirements
The hollow-core slabs come to the construction site in time loads. Reijrink lays the slabs from the truck onto their steel structure. "These are slabs of seven to eight tons. Since we are there anyway with a heavy crane to lift the steel, it is efficient that we also do this work."
A showroom for Porsche is not a standard project, like a distribution center or hall. Thus, Porsche has different requirements for the appearance of the facade. And the colors of the steel to be used are also fixed. Vugts: "In this case, we made the structure in five colors. For this, the steel was given different treatments. Normally we only use one or two colors at
a project."
The showroom is equipped with a parking deck. For this, Reijrink mounted two ramps equipped with steel grilles for driving up and down.
