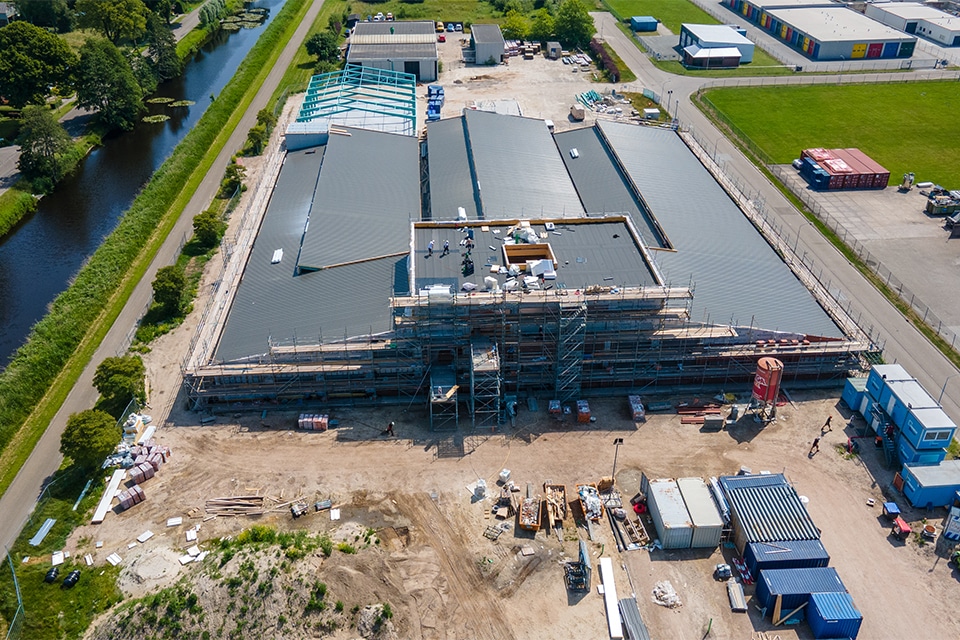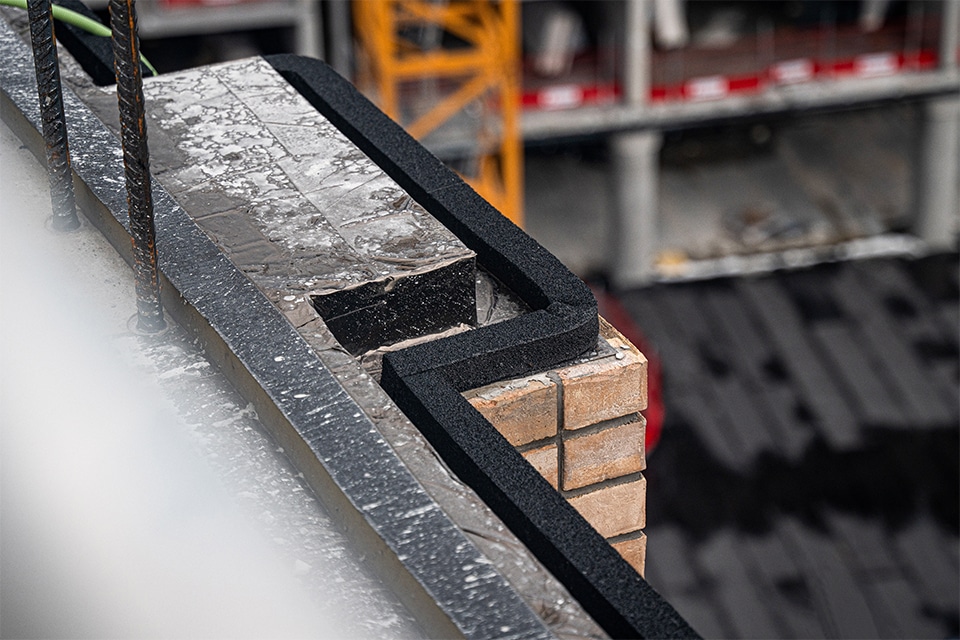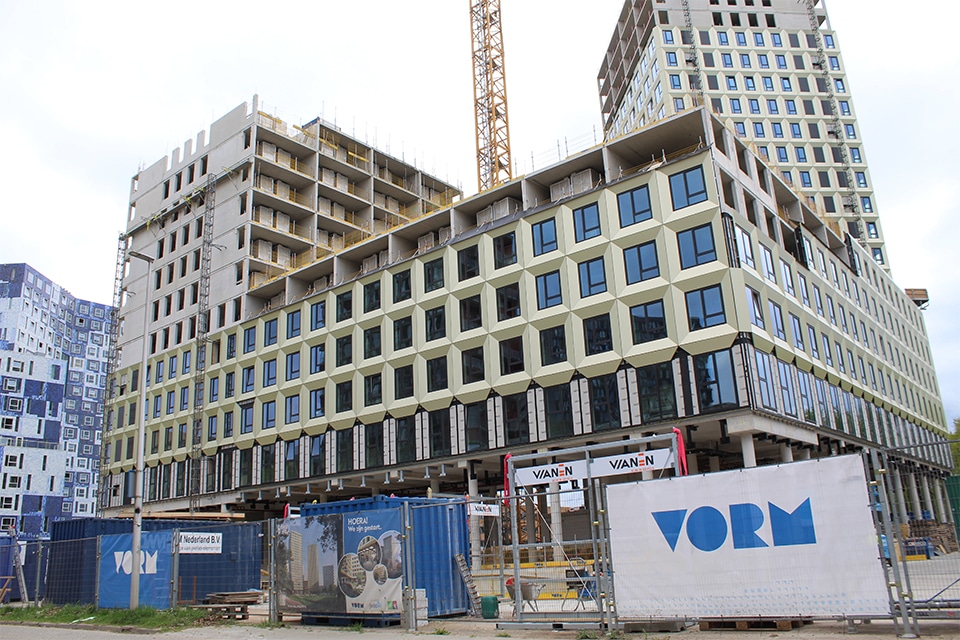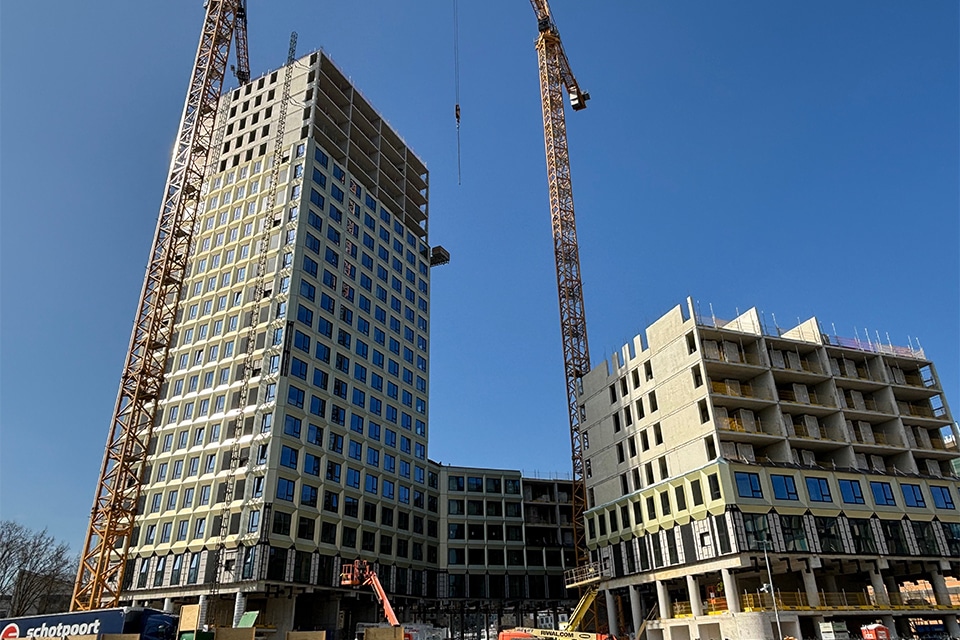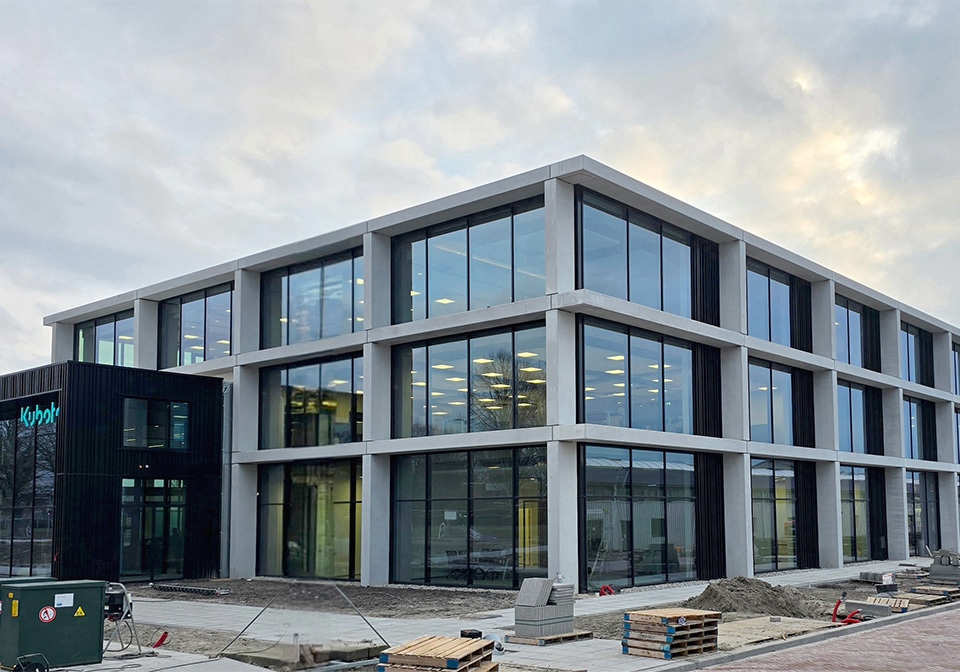
A future-proof headquarters with a Japanese touch
The new European headquarters of Kubota (Kverneland Group) is under construction in Nieuw-Vennep. With 12,500 m² of office space, R&D, showroom, production and industrial space, it will be an impressive headquarters. Dijkham Bouw, Schenk Vastgoed Management and Klunder Architects are working closely together to realize the ambitious plans. From the first sketches to the final finishes: this is the story behind an inspiring construction project.
Plans for the headquarters had been in development for some time. Kubota had clear requirements: a functional and spacious building with a sustainable look and feel, incorporating a touch of Japanese architecture. Carel van Till, project manager at Schenk Vastgoed Management, supervised the process from permits to construction team selection and completion. "We worked intensively with Kubota and Klunder Architects from the beginning. Sjoerd Berghuis, architect, urban planner and co-owner of Klunder Architects, presented the first sketch and it immediately clicked with
the principal."
Kubota knows what it stands for and the design had to match that perfectly. Ronald Harmsen, Managing Director of Kverneland Group Nieuw-Vennep BV, explains: "Food, water and the environment are indispensable to people. The Kubota Group continues to support the future of the earth and humanity by providing products that contribute to stable food production and a reliable water supply and help create a comfortable living environment thanks to top quality products, technology and services."
A comprehensive program
A major challenge was the extensive program on the available site. "With so many square meters, you have to think cleverly about daylighting," Berghuis says. "We therefore designed an atrium with indoor garden and played with roof gardens, keeping the office light and open despite its width." This atrium brings in extra light and ties in nicely with Kubota's green character.
In addition, Kubota's Japanese identity played a role in the design. "Japanese architecture is characterized by sober elegance and refined, chic detailing," Berghuis explains. "We translated that into a precast concrete skeleton in a grid structure with an infill of glass and folded metal cladding. As a result, the building looks open and transparent."
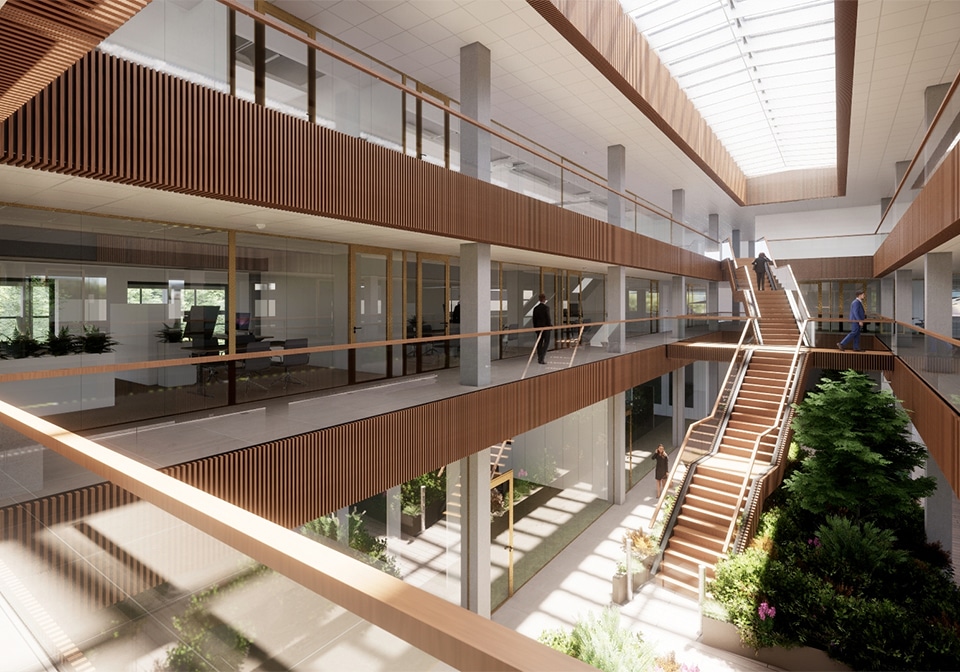
Building with precision and customization
Dijkham Bouw, as the contractor, was given the complete job: from earthwork and paving to installation engineering and finishing. "It was a challenging project, mainly because of its size and high quality of finish," says project manager Jan Lozeman. "The precast concrete skeleton gave structure to the entire construction process. This gave us immediate clarity in the dimensions and layout." Construction included some impressive structures, such as a showroom with a free span of 23 meters. "Those concrete beams are gigantic," Lozeman says. "We even went to Germany to see how they were produced. That gave us a good idea of the craftsmanship and precision involved."
In addition, intensive work was done with BIM (Building Information Modeling) to perfectly align installations. "Everything was modeled in 3D by Klunder Architects, so we could see early in the process where any bottlenecks were in installation technology. As a result, we were able to keep the ceiling tightly at the right height and process all the technology neatly."
Space, light and durability
In addition to the impressive construction, clever architectural choices were made to make the building attractive and functional. A good example is the "jungle staircase," an intentionally skewed staircase in the wood-clad atrium. "This staircase connects all floors and encourages movement," Berghuis explains. "Because of the open layout, you have a view of greenery from almost anywhere."
Sustainability played an important role in the design. The building's GPR score came out at 8.5, which resulted in an investment deduction. "We chose high-quality insulation, solar panels and a smart ventilation system," says Van Till. "But the workplace conditions were also optimized, with lots of daylight and pleasant acoustics." The building was designed with many collective spaces, open office structures and flexible workstations. "Kubota wanted an open and transparent working environment," says Berghuis. "Glass walls and smart layouts make the office feel light and spacious."
A seamless collaboration
According to all involved, the collaboration between client, architect, contractor and project management was essential to the success of this project. "This is a building we are proud of," says Van Till. "From the first sketch to the final finishes, we worked as a team to achieve the best result." Lozeman concurs: "It was an intensive project, but the cooperation with all parties went very smoothly. Everyone had the same goal in mind: to create a beautiful, sustainable and functional building." In short: an innovative, future-oriented and green headquarters that perfectly matches Kubota's vision.
