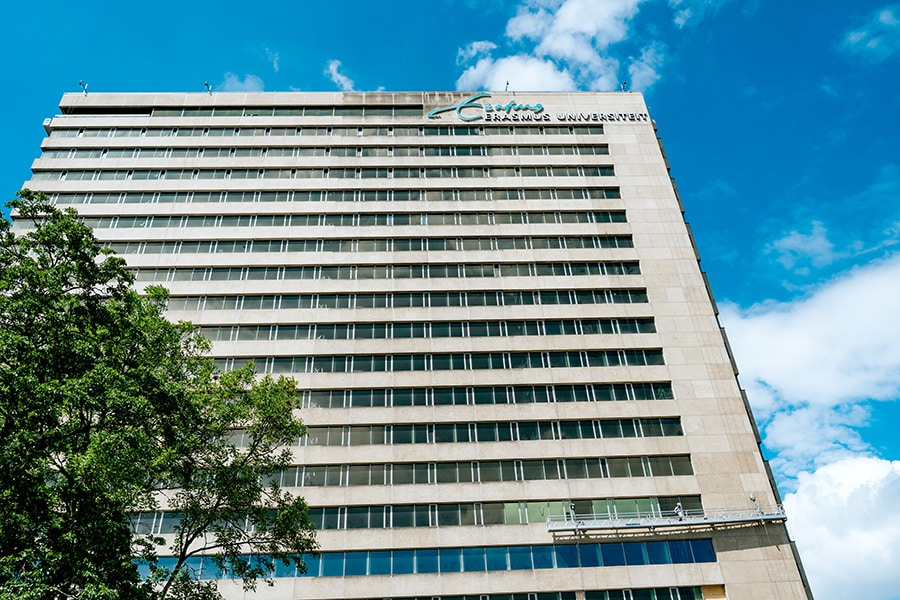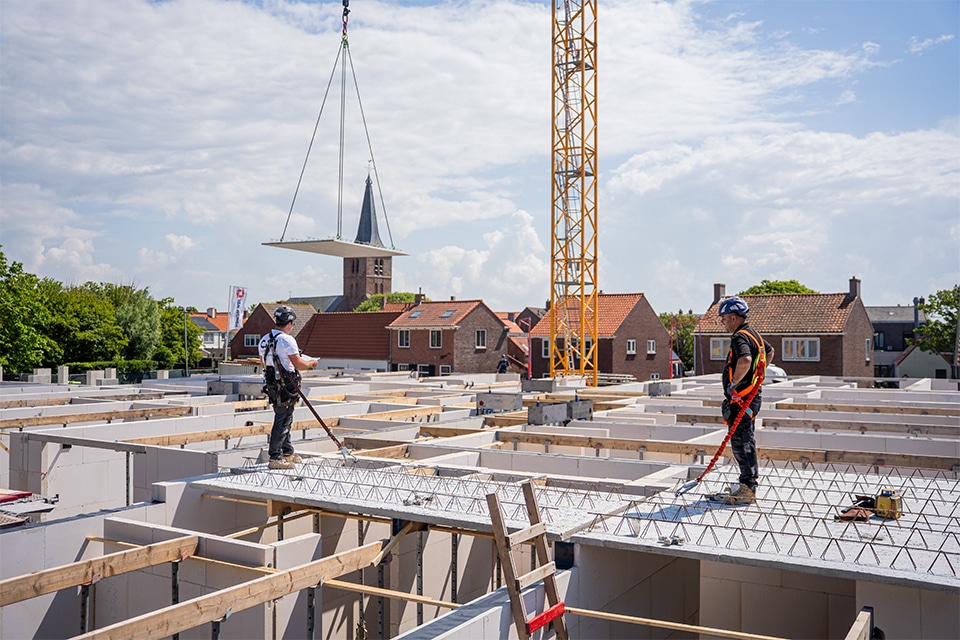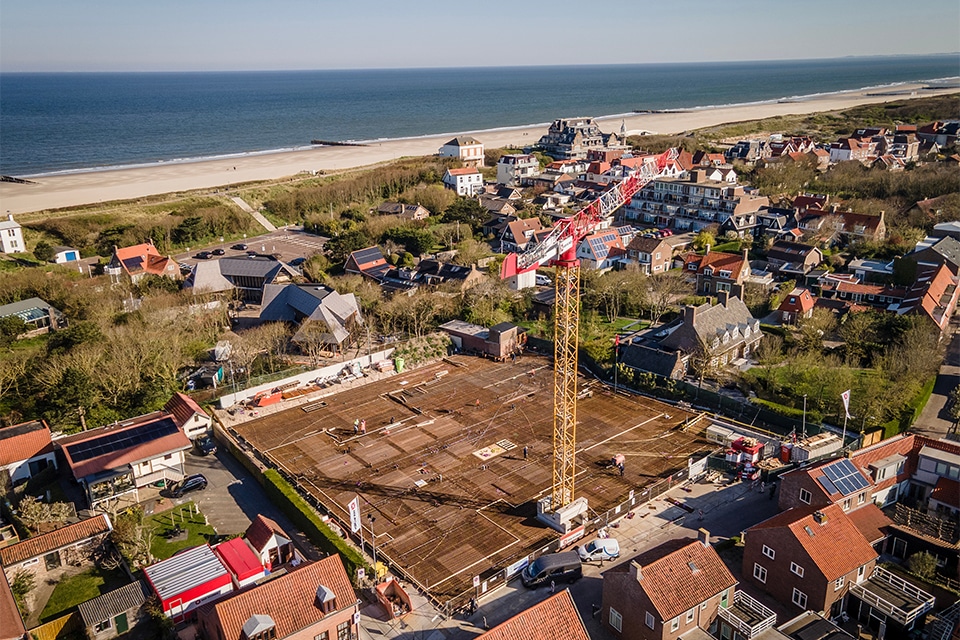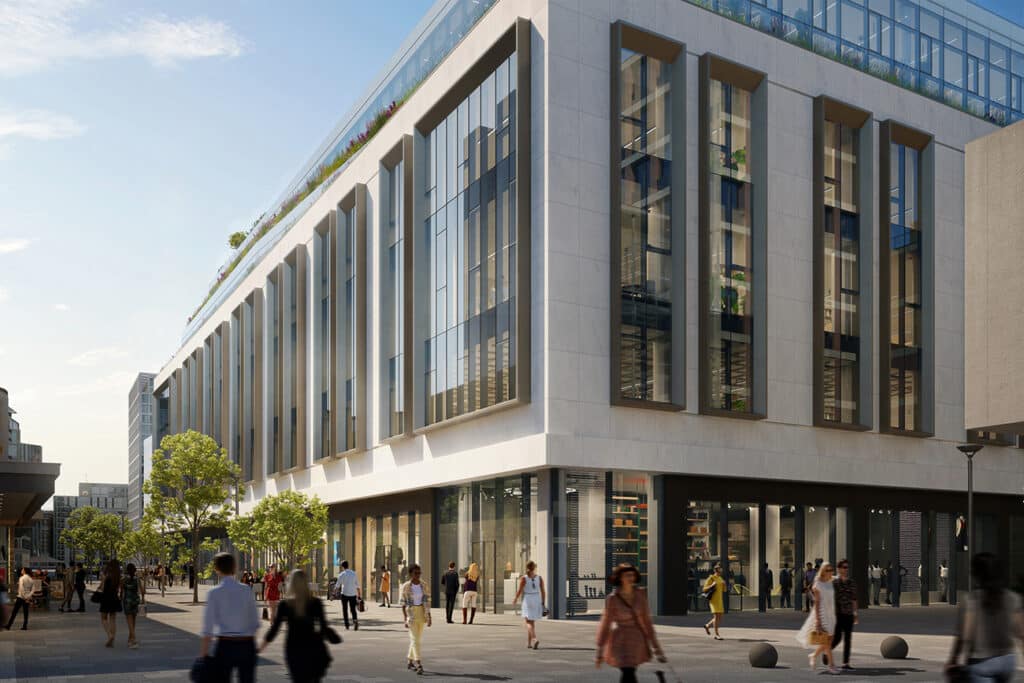
AIR: where work, hospitality and meetings come together
In the heart of Rotterdam, the old V&D building is being converted into AIR. A mixed-use building with stores, restaurants, offices and a large public bicycle shed. Developer NEOO and WOMO Architects joined forces with a team of specialists. These included designing architect Kraaijvanger, structural engineer Van Rossum and interior architect D/DOCK. Arjen Seckel of NEOO and Imola Bérczi of WOMO Architects talk about the transformation.
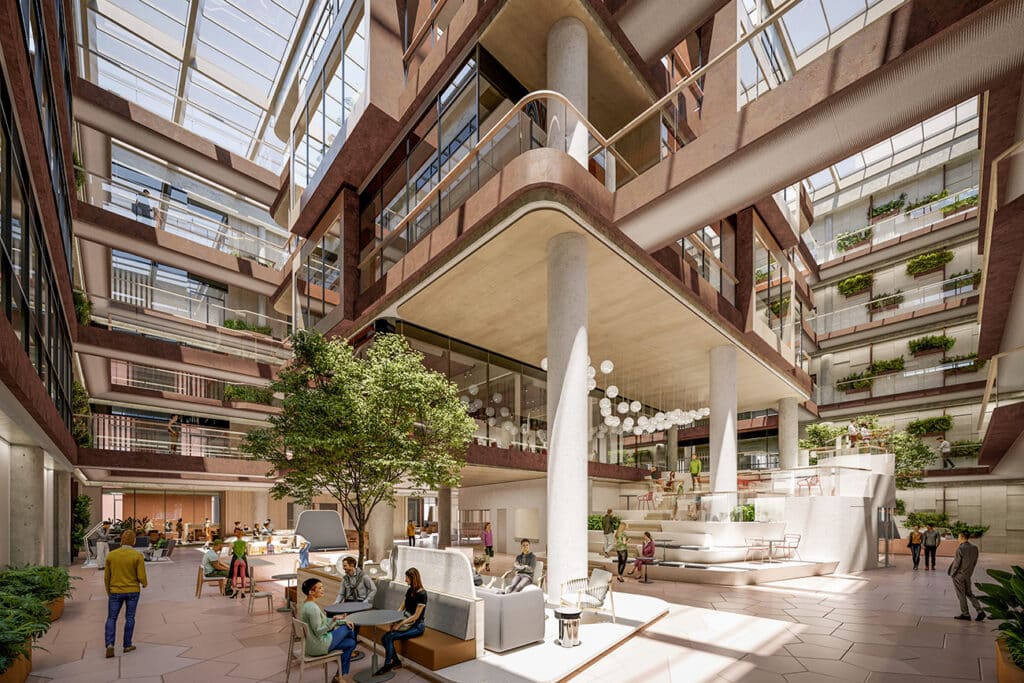
NEOO purchased the building after the bankruptcy of Hudson's Bay, along with Schroders and investor Angelo Gordon. After the purchase, WOMO Architects became involved in the project thanks to its previous collaborations with the investor. The two firms, each from their own discipline, are concerned with the development and future of inner cities, including giving buildings a new purpose.
AIR is not a unique job for architecture firm WOMO, says founding partner Bérczi. "It is a global task: transforming department stores and shopping malls from one destination to multiple destinations. We also work on projects like this in the United States and the United Kingdom." This recognizes Seckel, partner and commercial developer at real estate developer NEOO: "AIR, for example, is the big brother of House Modernes in Utrecht, where retail, hospitality and working are now coming together."
Features of the new exterior
There is a lot involved in transforming a former department store into an office building. Bérczi: "As a department store, the building was very closed and focused on the inside. We have now opened up the outside by adding a lot of glass. You want to keep the style of the reconstruction while looking forward. That's why we chose to add a lot of greenery in addition to a lot of glass and window frames. The roof landscape will soon be bordered by green edges, thus immediately promoting biodiversity. Our goal was to activate the rest of the environment with the building. It will therefore have no clear front or back after completion."
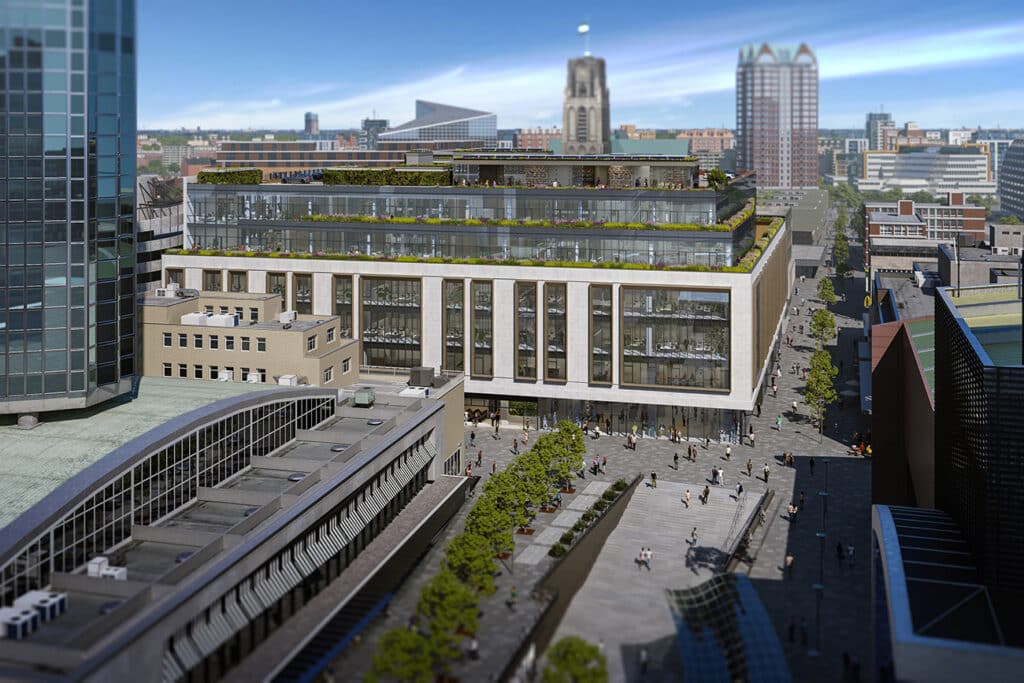
When the transformation began, it was still unclear what the future would look like after the corona pandemic. Seckel: "Work is about meeting each other, because people don't just come to the office to sit behind a desk anymore. You have to attract people to the office and make it attractive. That's why we created high ceilings, retail and hospitality, and meeting places with coffee bars and seating areas." Bérczi adds that the building is also committed to two other aspects: health and safety. Consider ways to encourage people to take the stairs.
Transformation in the building
Transforming a department store into a mixed-use building is difficult because the building suddenly takes on different purposes. For example, the huge floors have to be divided up to get enough daylight into the offices. "To solve this, we created a large void and kept the floor fields in the middle of the building. This created a building-within-a-building. A unique concept that gives a huge dynamic to the space. This building in the middle is connected to the rest of the floors through the voids by bridges made of corten steel. We chose this material because it fits well with Rotterdam's robust character," says Seckel. The building now has more windows and on the top floor is a panoramic roof, where you can look out over the city.
Says Seckel, "We are also realizing an office here that is highly sustainable. We achieve a BREEAM 'Excellent' certificate and already meet the Paris 2050 energy standards upon completion." Bérczi adds, "A transformation like this allows the building to last another 70 to 100 years. And we have recycled many materials." According to Bérczi, AIR will set an example for similar transformation projects in cities such as London or Los Angeles.
- Client Angelo Gordon / Schroders / NEOO
- Developer NEOO
- Concept architect WOMO Architects
- Interior designer D/Dock
- Elaborating architect Kraaijvanger Architects
- Constructor Van Rossum Consulting Engineers
- Installation Consultant Drietech & Verhoef
- Contractor airframe Visser & Smit Construction
- Construction period: 2.5 years

