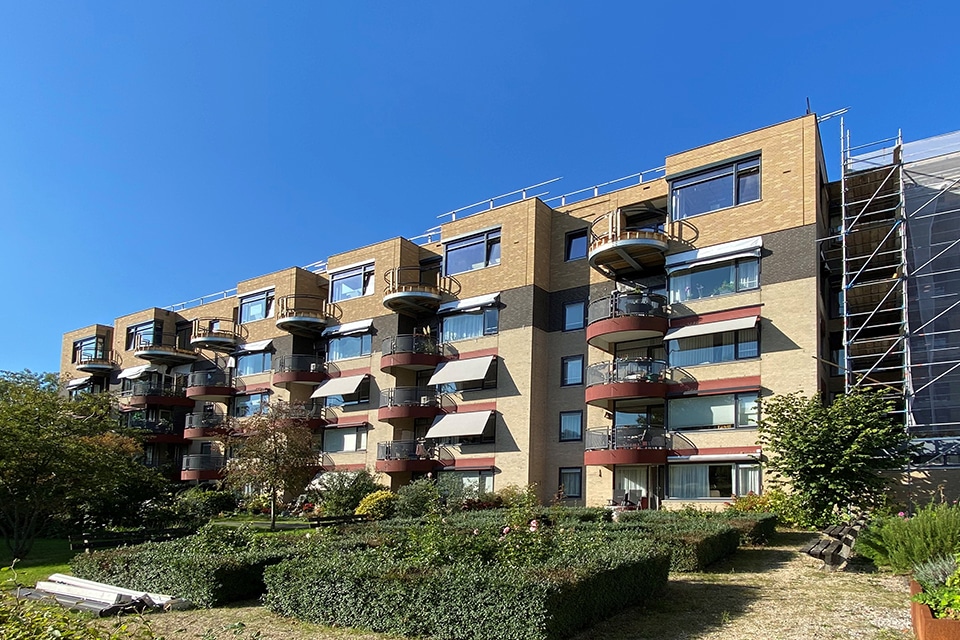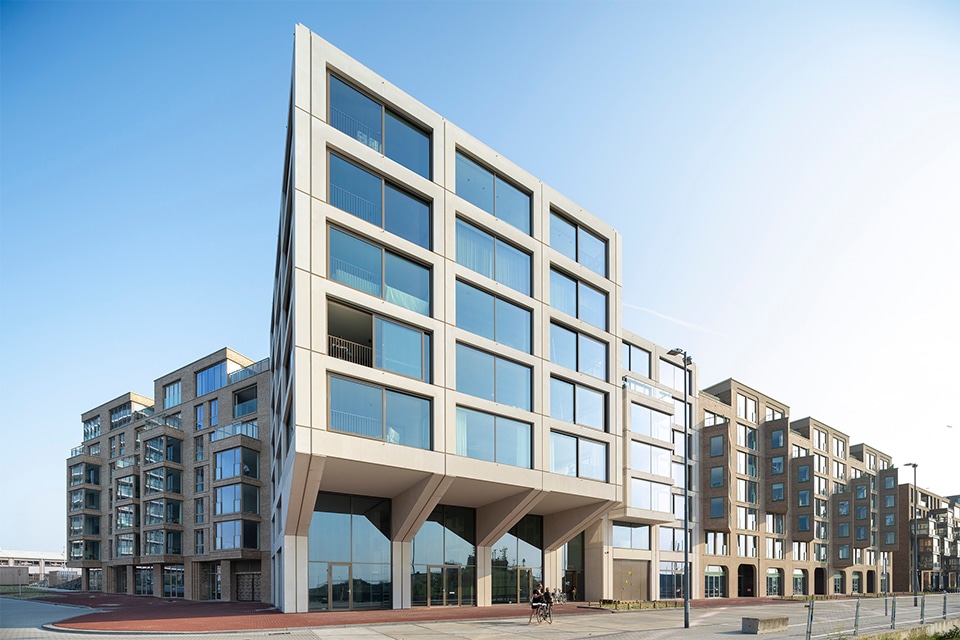
Amsterdam lays out green carpet for construction college
In the new Sluisbuurt neighborhood on the Zeeburgereiland in Amsterdam, construction of Inholland's new college building is in full swing. We talk to Ronald Schleurholts (architect and partner) and Martin van Toorn (architect and project leader) of Delft-based architecture firm cepezed about the creation of the impressive building.
"The new college building is one of the first properties in the Sluis neighborhood," Schleurholts says. "It started for us with a European tender for 'total engineering.' We tendered with a vision, and won! From there we developed the entire design with the college, the municipality and our consultants."

From vision to realization
The school building will have a central location on the northwestern tip of Zeeburgereiland. All of Inholland's study programs will have a place there. Such a prominent project requires a powerful, spatial concept: "It was quite a puzzle," Van Toorn explains. "It is a large lot, but very deep and dark, while a school needs a lot of daylight and air. We worked with height restrictions and a specific building envelope. In addition, one of the core values of the project was a flexible layout, because education changes a lot. And we wanted to bring all that together in a pleasant, bright building."
That worked out well. "It is a modular design, which makes the layout of the spaces flexible. This is partly in the construction: there are no load-bearing walls and there is an open column structure. This allows the college to easily accommodate changes in educational concepts and departments. There is space for 25,000 square meters of teaching, and underneath is a 5,000-square-meter basement with parking, bicycle parking and technology," Schleurholts said.

The heart of the school
"We wanted to bring the outdoor space inside," Van Toorn says. "That's why we chose a generous, ascending atrium for the center space of the building, which transitions higher in the building into connected, double-height study spaces up to the top floor. This trampling is easily readable in the facade. The various departments are scattered around this route. In this way, it really forms the heart of the building, with plenty of room for meeting places, dining areas and places to relax for a while." The building is equipped with modern laboratories. "These are shared with students from ROC Amsterdam and are located on the north side of the building. The plinth of the building is activated and focuses on the school and the neighborhood. There will be a coffee bar and rentable units that are also open on weekends and evenings."
Green carpet and green building
The college is literally laying out the green carpet for students, as it forms the main route through the building via the ascending landscape. "With Steven Delva's team, this route was supported with plantings," Van Toorn says. "Both inside and outside, you find a lot of planting that runs along to the highest levels, like a kind of green waterfall. Outside, on the lower roofs of the building, you also find generous planting, grasses and shrubs. Watering is via stored rainwater. This is how we provide a green learning environment and contribute to biodiversity."
The college building will be nearly energy-neutral due to triple-glazed windows, heat and cold storage, and solar panels in the facade and on the roof. The facade panels give the building a distinctive appearance. Indeed, under a different light, the panels appear to be a different color. "So it just depends on which way you walk up past the building. It always shows itself differently!" Schleurholts concludes, "The college was a pleasant cooperation partner. And being allowed to contribute to a beautiful building in such a prominent location is something we are proud of!"
- Client InHolland University of Applied Sciences
- Architect and general contractor total engineering architectural firm cepezed




