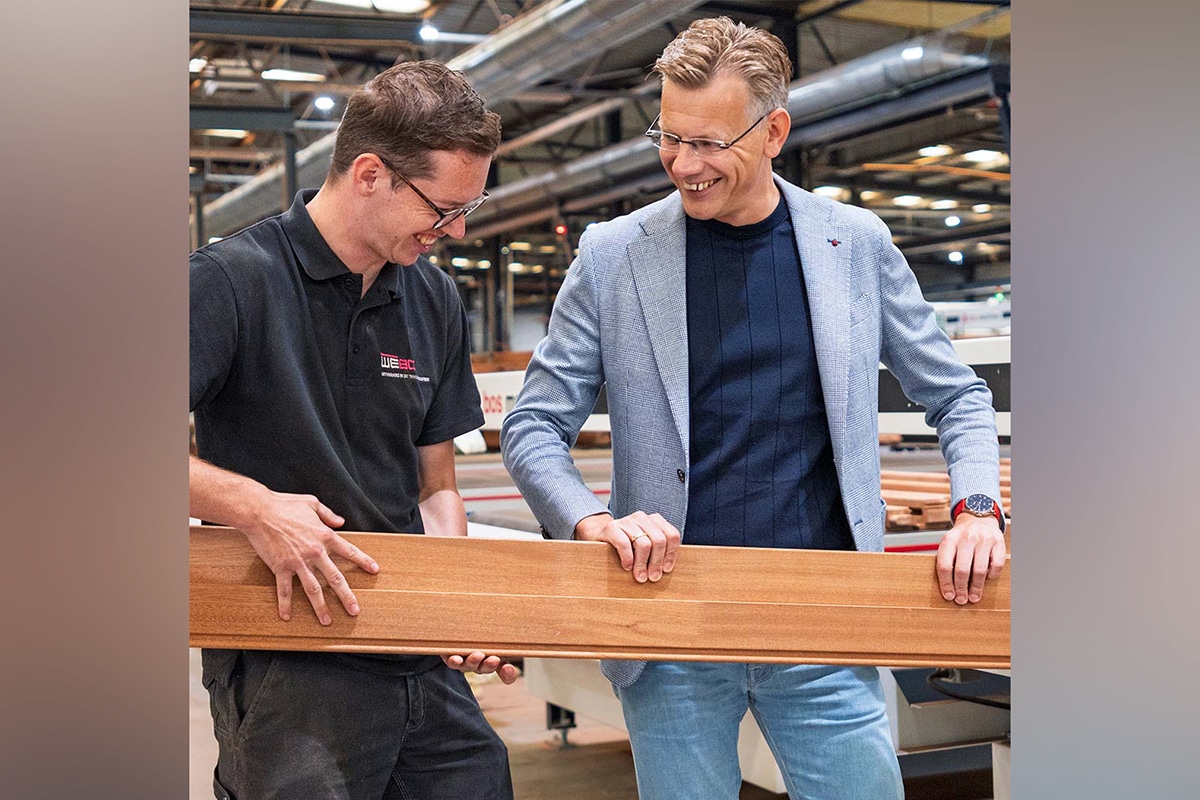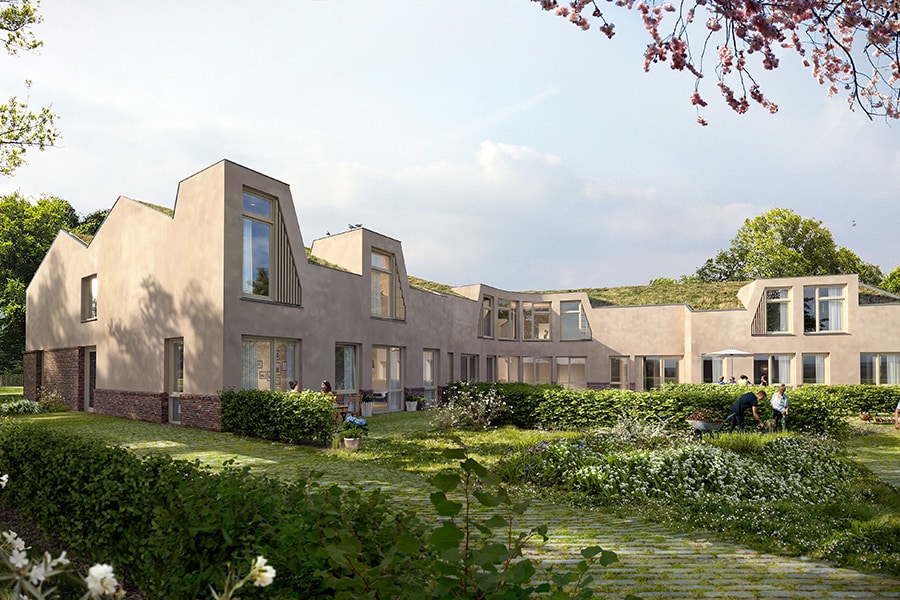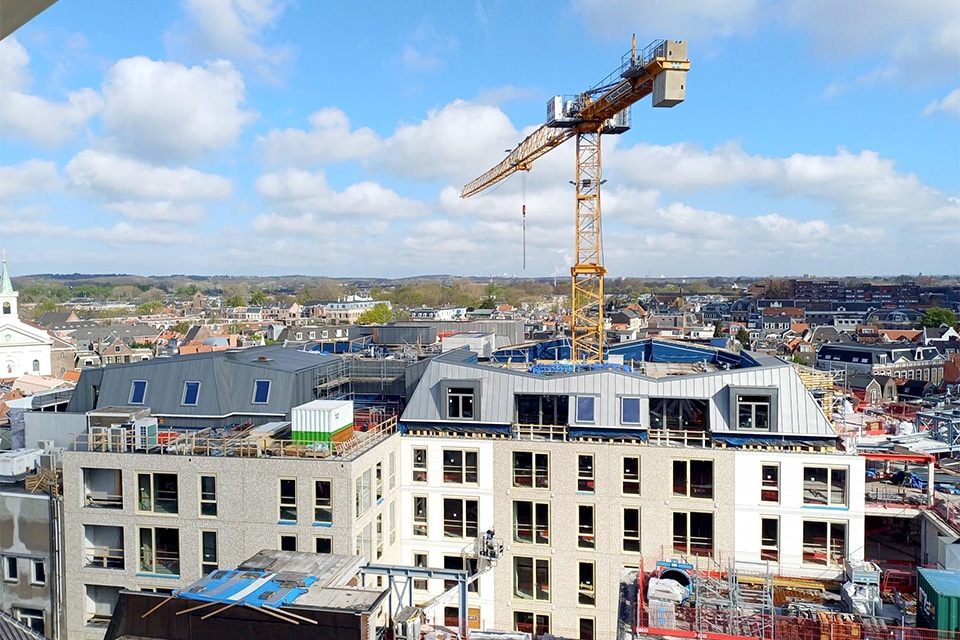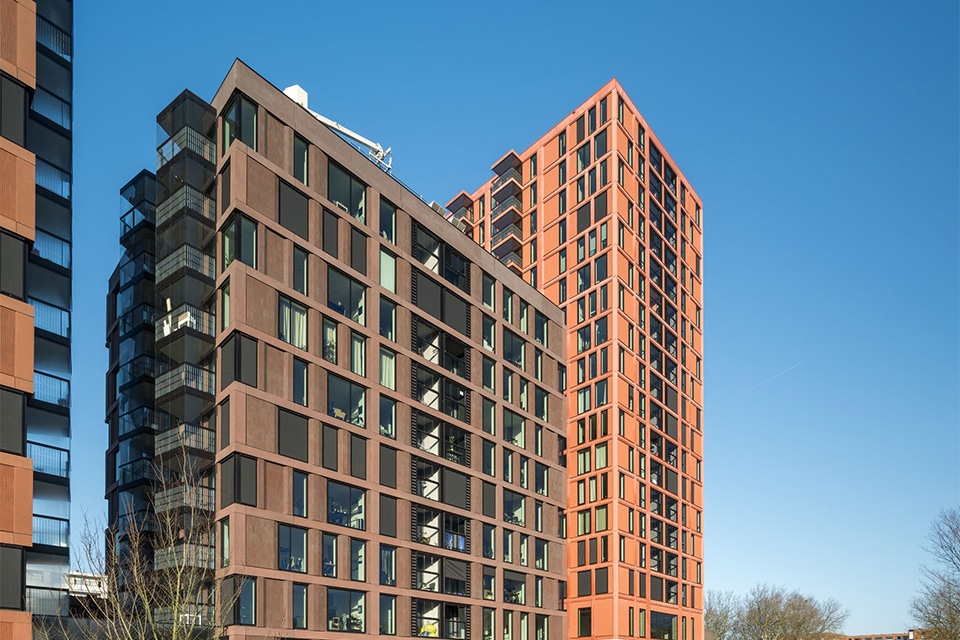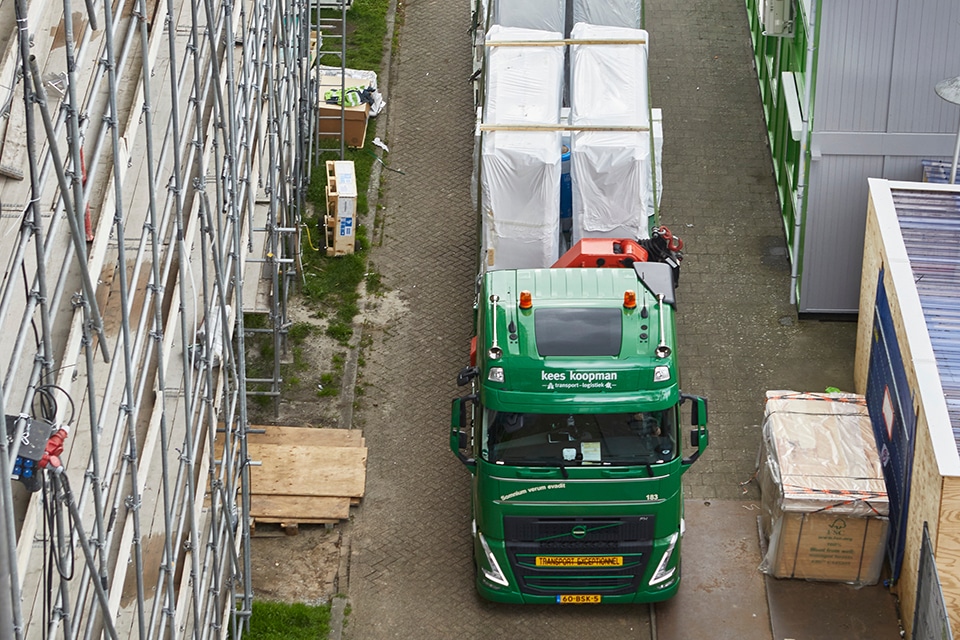
(De)assembly in close cooperation
The strategic renovation commissioned by Woonin in Utrecht-Overvecht requires long-term and intensive cooperation between the executing parties. Responsible for the dismantling and assembly of most of the facade parts is Kooistra Geveltechniek, customized supplier of facade solutions. "These days, dismantling is also an integral part of the transformation process," says director Murk Anne Kooistra.
Kooistra Geveltechniek offers a total package in the field of facade systems. This includes: engineering, functional design, production, delivery and assembly of facade elements for utility and housing projects. The facade cladding is used in new construction and renovation projects throughout the Netherlands. In Overvecht, Kooistra, in cooperation with Schipper Kozijnen, is mainly responsible for disassembly and assembly work, as well as the finishing work on the inside of the façade elements.
Two homes a day
Strategic team-based renovation, a total project involving 1,800 apartment units with an eight-year implementation period, requires substantial commitment from the developing and executing parties. "The logistics have been optimized in recent phases; there is tight room for error. We put away two homes a day," Kooistra says. "We are building on a postage stamp, so even the dismantling of the existing facade parts involves a tight separation of flows."
Thoroughly renovate
By now, 1,400 Woonin homes have been renovated. The final phase in Overvecht started in March 2024. The refurbishment of the 10-story flats will be thorough. Roofs and facades of the flats will be replaced and properly insulated. This will give the flats a fresh appearance. The communal areas will also be tackled. The porches will have new tiles and a new elevator, which will stop on the first floor at the new, second rear entrance.
Working well together
The assembly of the new facade parts and balcony fronts, as well as the renovation of the porches and stairwells, involves a great deal. Kooistra: "Parts are prefabricated or pre-assembled as much as possible on a just-in-time basis. The benefit is derived mainly from good collaboration, a process that has strengthened over the course of the project. Things were also added later in the process, such as the circular reuse of the balcony railings."
Fully stilted
This is because it involves not only the assembly of precast facade elements, but also loose beams for reinforcement, parapets, window frames and aluminum frames. "A complete scaffolding proved to be a good solution for the specific situation, with 10-high porch flats. That way you can work safely during assembly."
