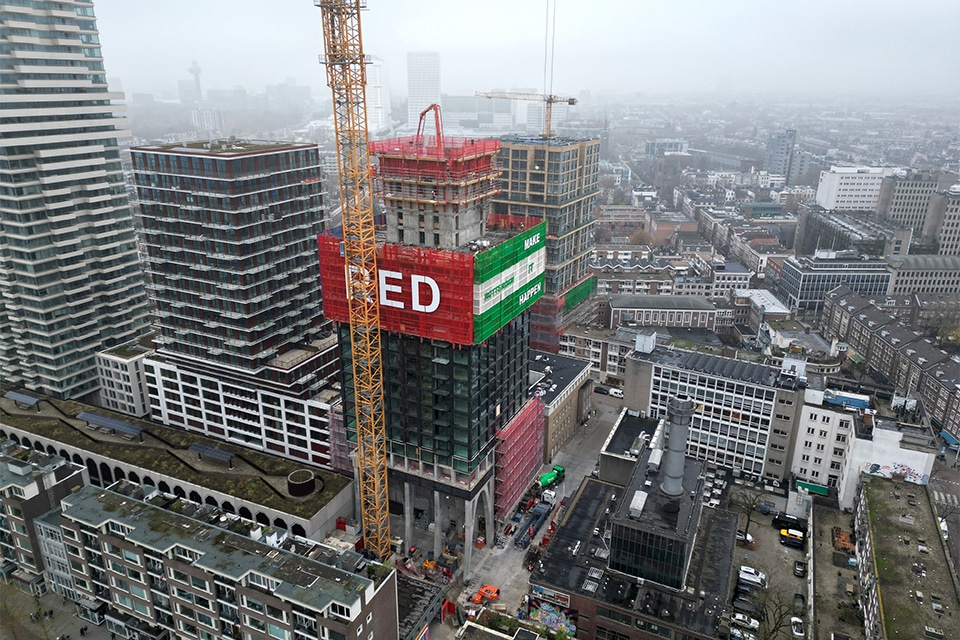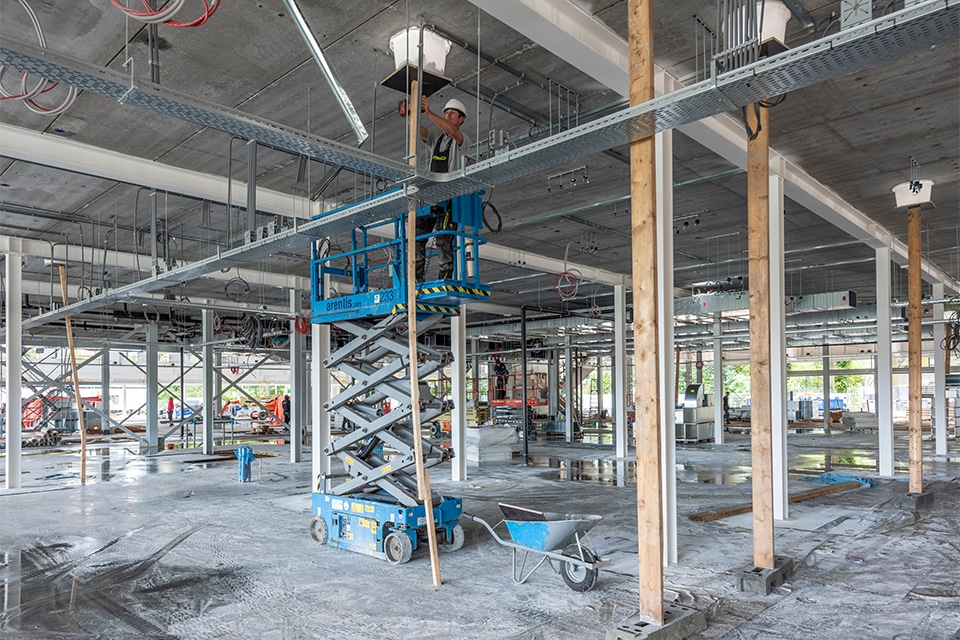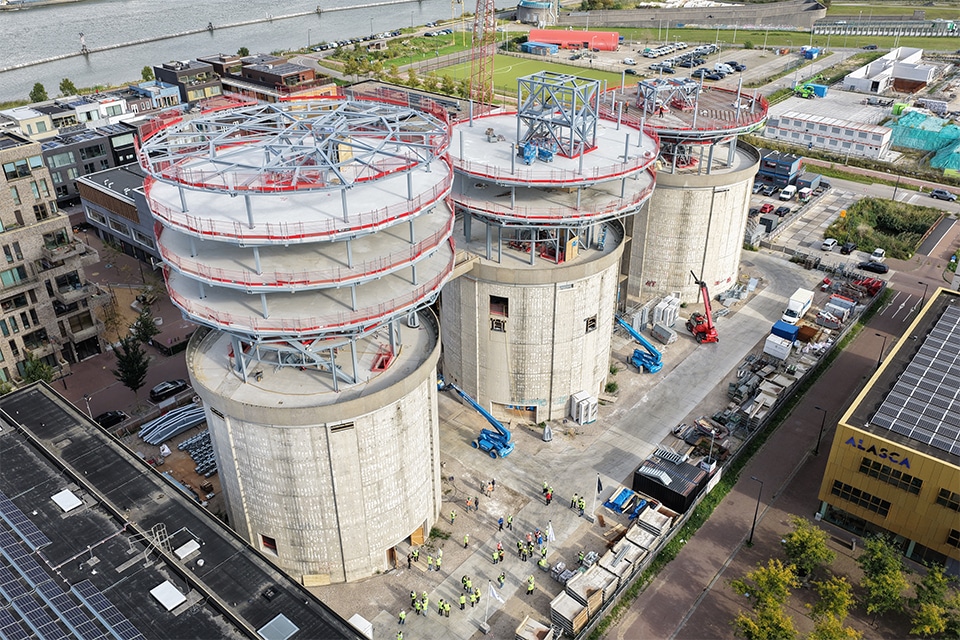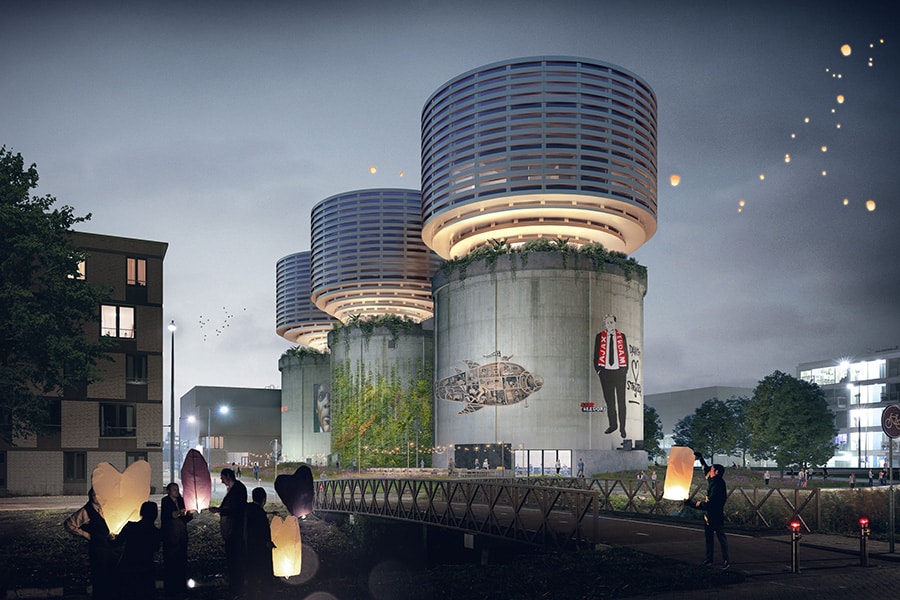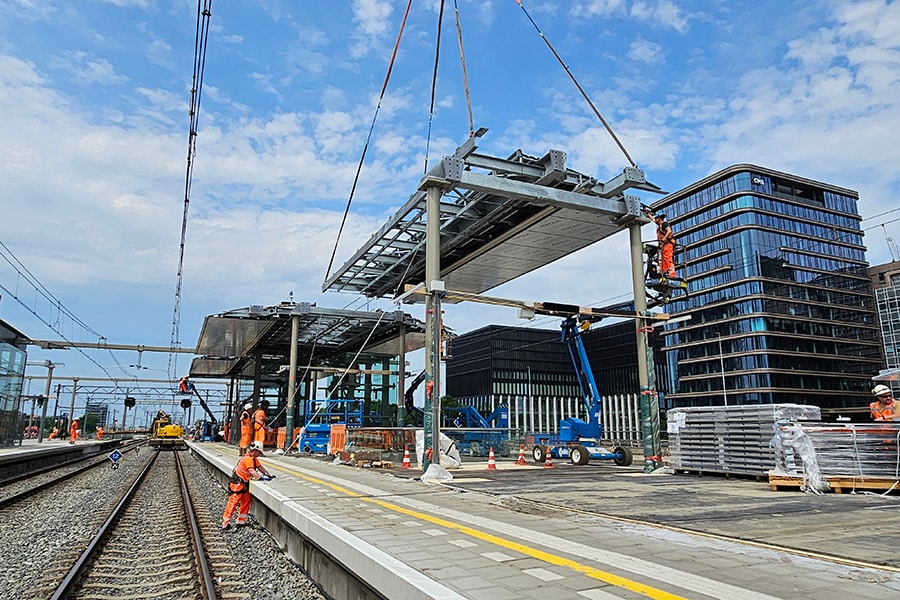
Impressive platform caps for OVT south
After years of preparation, the OVT Zuid Amsterdam project has actually come to fruition. As contractor, Buiting Staalbouw is responsible for the complete and especially impressive shelters for the new station. The scope includes the steel platform floors, glass floors, elevator shafts, riser boxes and striking platform covers. An interview with commercial manager Jurgen Exterkate.
“Before the project was finally awarded to construction combination Nieuw-Zuid (Mobilis, Boskalis and Van Gelder), it floated on the market for about six years,” Exterkate says. “We had also tendered for an earlier combination. The moment construction combination Nieuw-Zuid came into the picture, we got in touch, contributed ideas and eventually were awarded the contract. A comprehensive contract for us. After all, we are responsible for the complete shelters above both the Brittenpassage and later also the Minerva Passage, for which we are working closely with partners such as Kingspan Light + Air for the glass parts and Sorba Projects for the composite cladding on the platform roofs.”
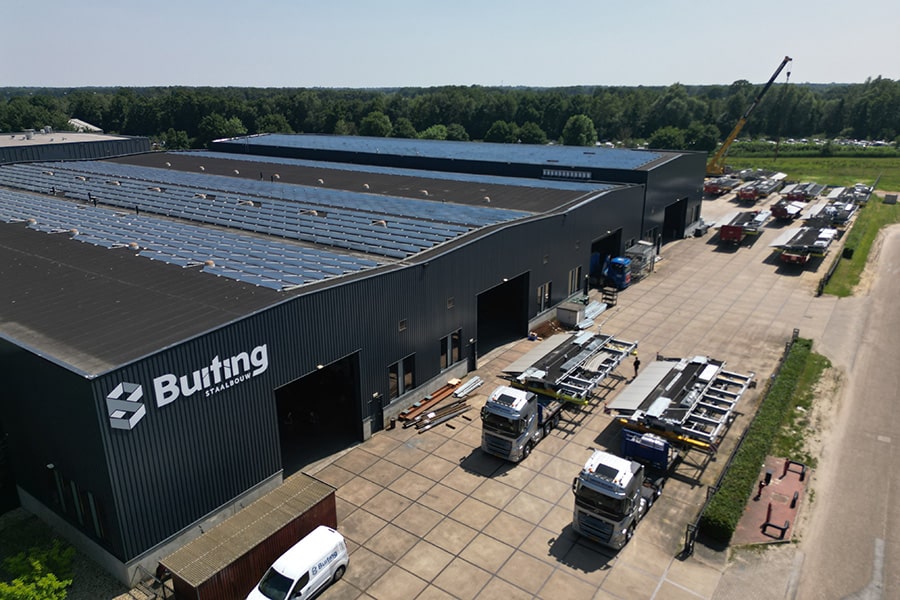
Spotlight
The four platform roofs are definitely the eye-catcher of the project. They give the new station environment a modern look and offer travelers shelter from wind and weather. “The steel structure proved challenging both design-wise and constructively,” according to Exterkate. “The architect made high demands on the design, which necessitated extensive calculations.” Buiting performed the main calculations in-house, supported by a complex 3D design. Logistics also set the bar high: the station is sandwiched between two highways, four train tracks and two subway lines. “This is why we chose prefabricated segments that were fully prepared at our Almelo site, including roofing sheets, cladding and roofing, in order to make only a limited number of connections on site. This allowed us to assemble large sections in one go during short out-of-service periods using two 750-ton highway cranes.”
Innovative solutions
In addition to the striking platform covers, the glass platform floors are also a striking feature of the new station. “These walkable floors, accounting for 330 m², allow daylight to pass through to the passageway below, without any visibility downwards,” Exterkate explains. “For this, heavy HEB1000 girders were used to support the glass panels. We also incorporated cold-bendable glass in the tunnel's passage roofs, and the platform cover above the glass floor was fitted with an ETFE membrane. For this we called in the expertise of Buitink Technology. Together with the glass, the light ETFE membrane ensures maximum light penetration into the passages.”
The construction consortium deliberately chose to place the complete shelter with one party. Buiting Staalbouw is living up to that ambition. Exterkate concludes, “We take care of the entire process in-house, from engineering and main construction calculations in SCIA 3D, to production and assembly. Thanks to close cooperation with regular partners and tight direction, we make a project of this size manageable.”
