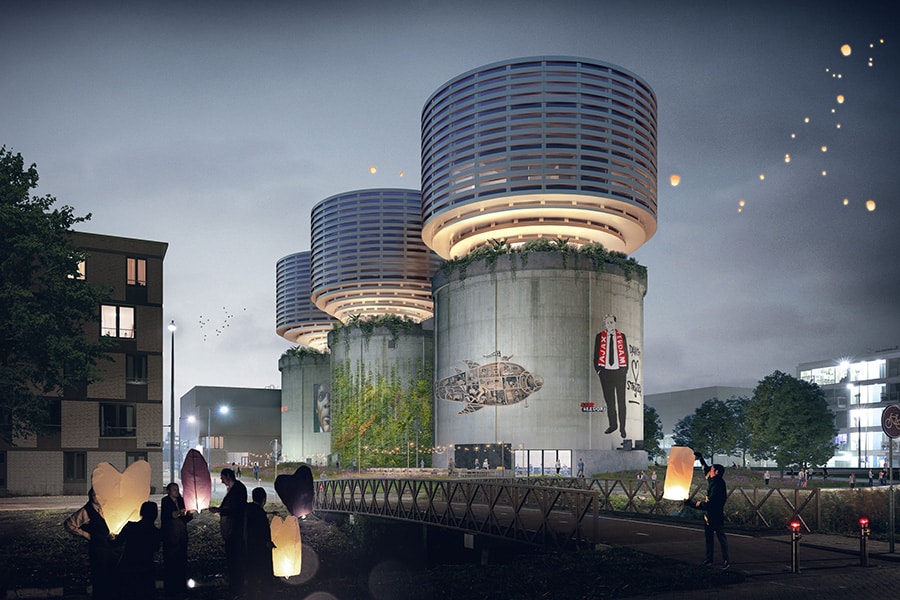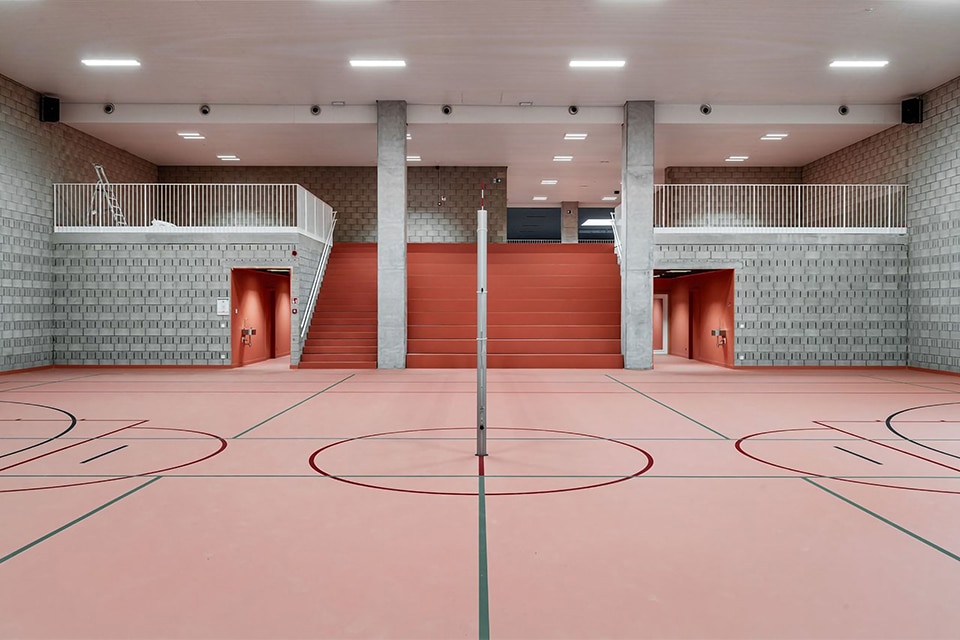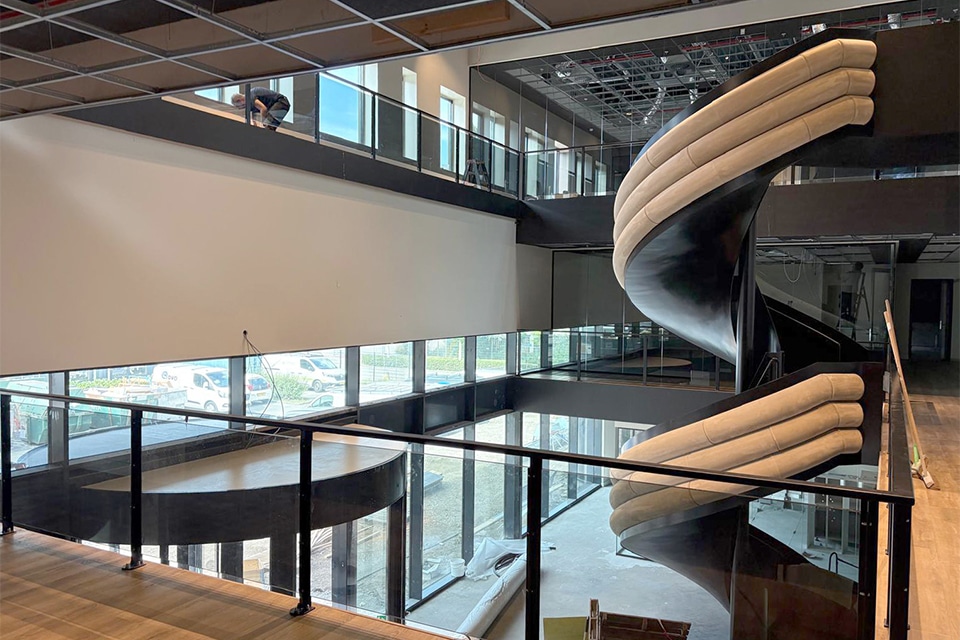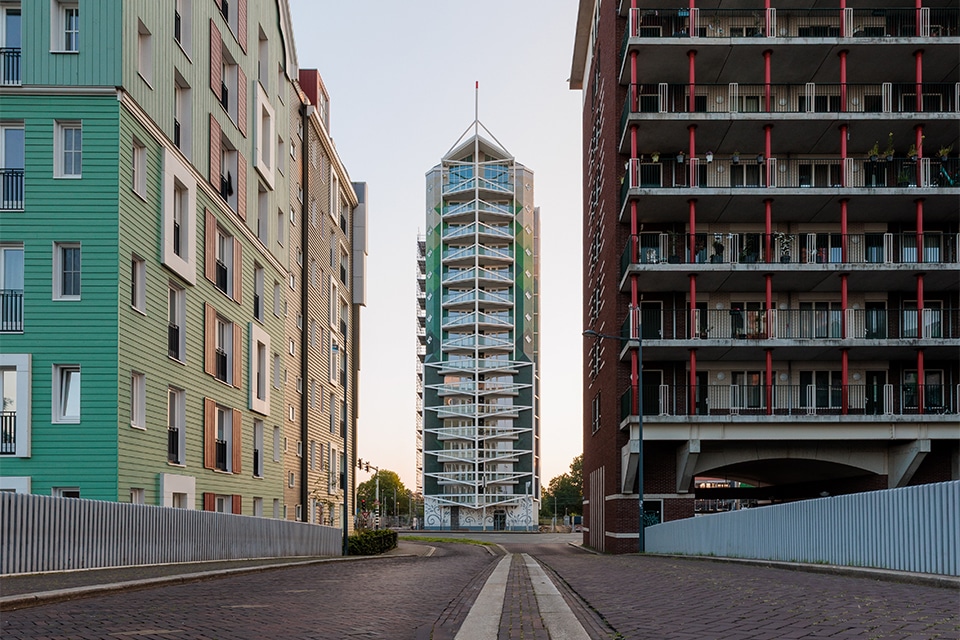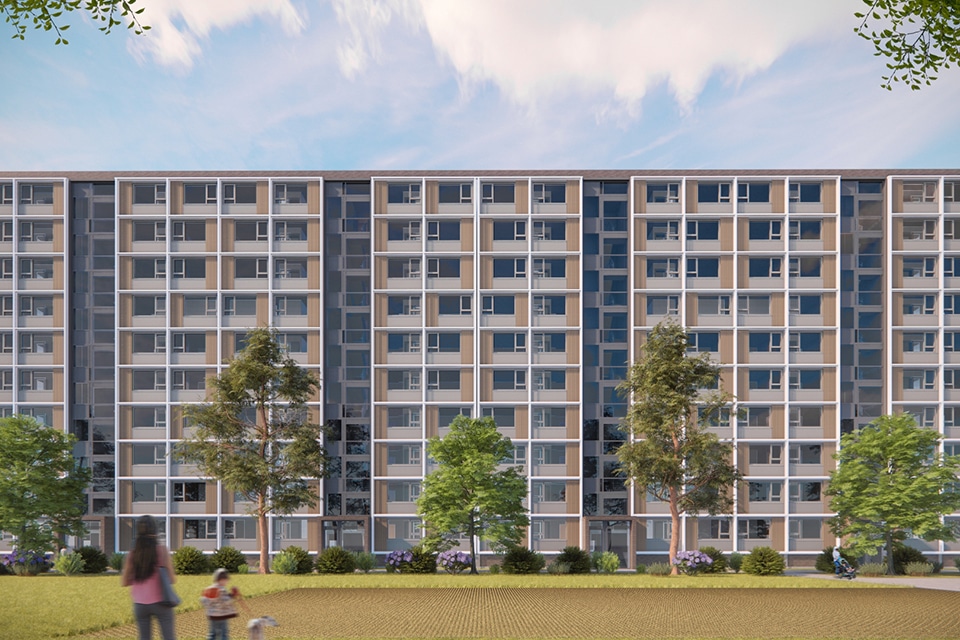
Innovate and optimize with established parties
Housing corporation Woonin (formerly Mitros) put an ambitious plan on the table in the previous decade with the upgrade of 10-story porch apartments in Utrecht-Overvecht. For this in 2017, Hemubo was selected as a construction team partner (design & build). Major maintenance will be carried out on a total of 1,800 homes, preserving the original Intervam cascading system and achieving energy label A. In March 2024, the last of five renovation phases began: the FMP drives.
Woonin and Hemubo started implementing the ACA-dreven (Apollodreef, Centaurusdreef and Atlasdreef) in 2018. This was followed by the CJ-drevenes (Jeanne d'Arcdreef and Cleopatraddreef), the THEMA-drevenes (Tigrisdreef, Haifadreef, St. Eustatiusdreef and St. Maartendreef) and the StroyS-drevenes (Stroyenborchdreef and Schooneggendreef). The FMP-drevenes (Falklanddreef, Montevideodreef and Patagoniadreef) are expected to be completed in May 2025, after which all of Woonin's 10-story apartments in Overvecht will have been completely refurbished (made sustainable to label A).
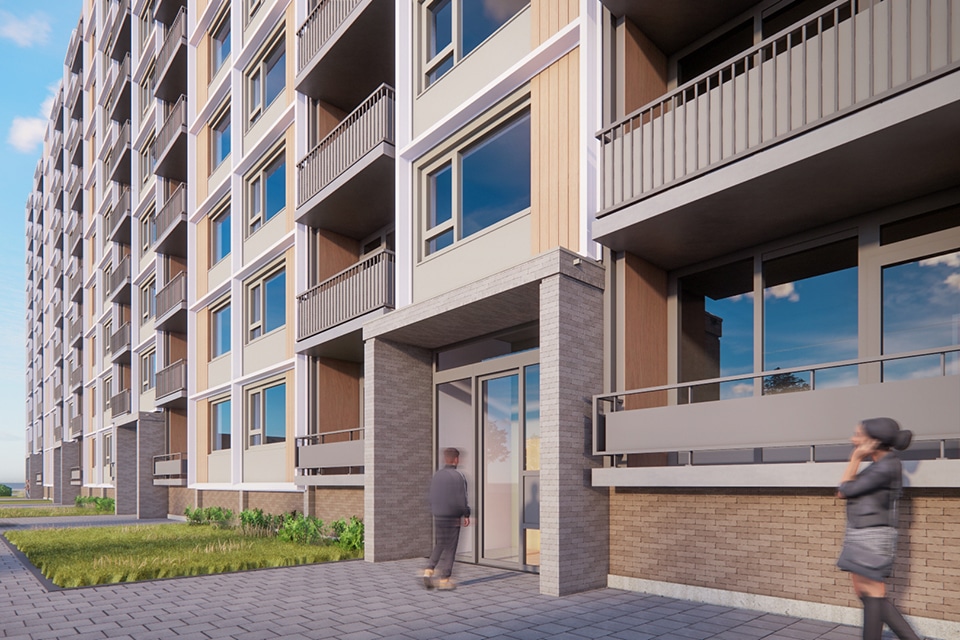
District Heat
Sustainability is a key pillar of the project. Tender manager Robin Janz (Hemubo): "We have insulated the facades so that the heat demand for space heating is reduced. The existing heat grid will still be used, the cooking gas will be shut off and residents will cook on induction." The old collective heat system will be converted to an individual system, with a delivery system installed in each home. "The roofs are invested with solar panels equipped with a battery, which stores the energy for use during periods of less sunlight."
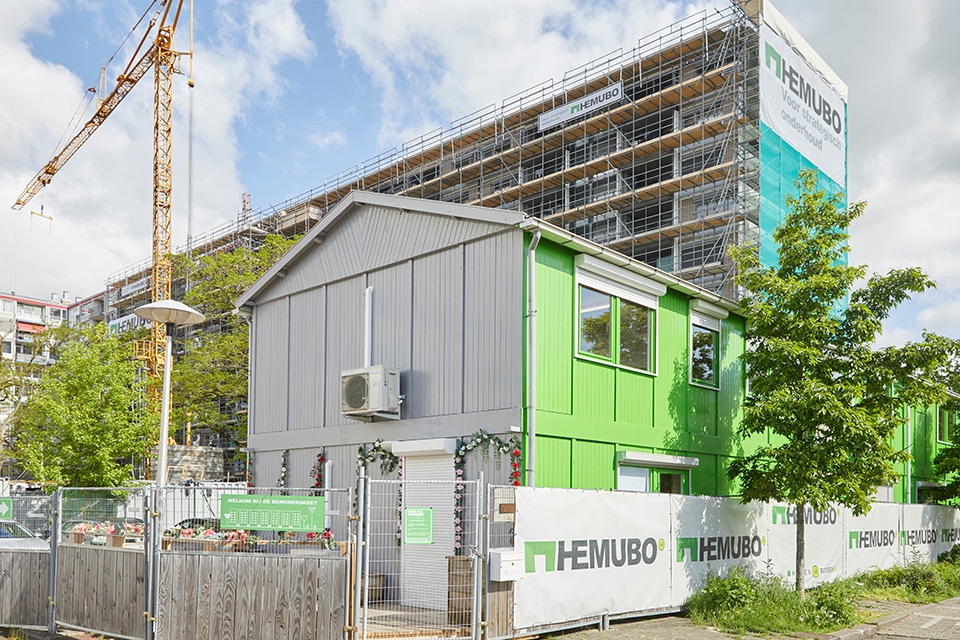
Universal facade system
A universal façade system was developed for the 10-story flats, insulating the homes and modernizing their appearance. "The precast HSB facade element is attached to the existing set frames and follows the original grid with an aluminum frame. This measure ensures that the new design matches the architectural value of the Intervam flats and the rhythm of the facades." At the same time, this method allows for variation in coloring and materialization for each phasing. "The end walls of the flats will be insulated and finished with stone strips."
Lodge
The residents of the FMP flats will be offered lodging for the entire duration of the work at home (six weeks). Says Janz, "Because work can be done faster, residents have much less inconvenience because the scaffolding is not in front of the facades for as long." In addition, a construction hub is used, which saves on site size, transportation costs and emissions.
Just-in-time
Materials are prepared in the late afternoon for the start the next day. "It really is a logistics factory; this approach allows us to completely preserve and refurbish ten homes per week. After all, in addition to the facade renovation and a new elevator with a stop on the first floor and a second entrance at the rear, the homes are also being completely renovated inside with a new kitchen, bathroom and toilet."
Circular
Circular construction also has a place. Throughout the renovation process, the balcony railings are reused. After dismantling, they are cleaned, recoated and fitted with a plate for extra privacy. In the FMP phase, even the frame glass from the previous phase is being reused in a circular fashion. "The old glass from the StroyS drives is 'harvested' and together with our partner GSF we turn it into new HR++ glass. These circular glass sheets are then reinstalled in the FMP drives. This is how we continue to innovate with the regular group of partners," said Janz. "It remains customized, but within this total project, a lot of gains have been made. We solve challenges in the market together with our permanent partners. This is possible on the basis of long-term cooperation with these parties, based on mutual trust."
Construction Info
Client
Woonin
Implementation
Hemubo
