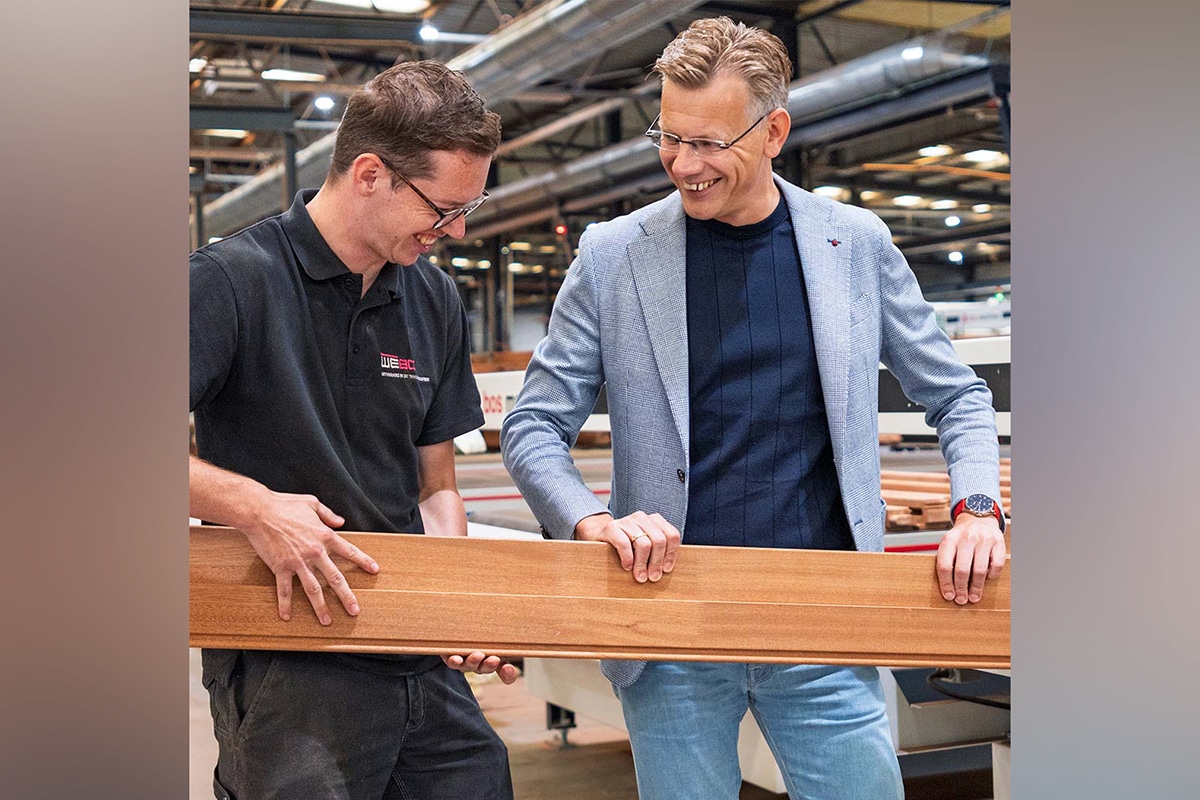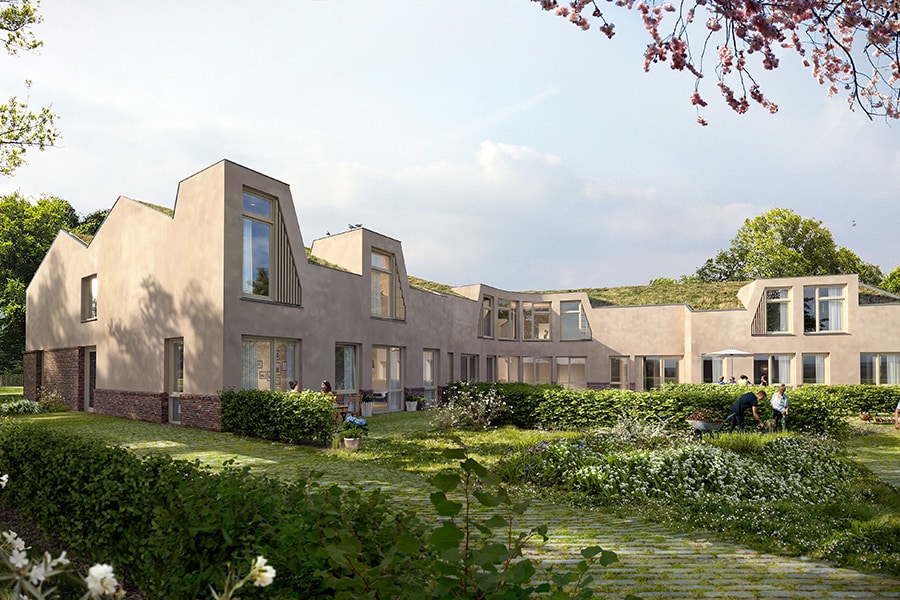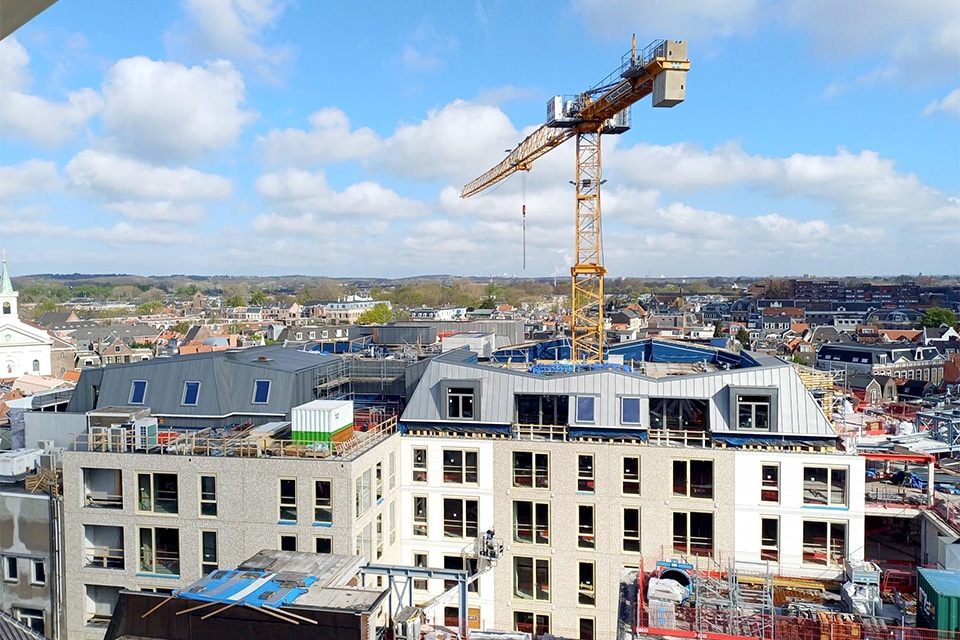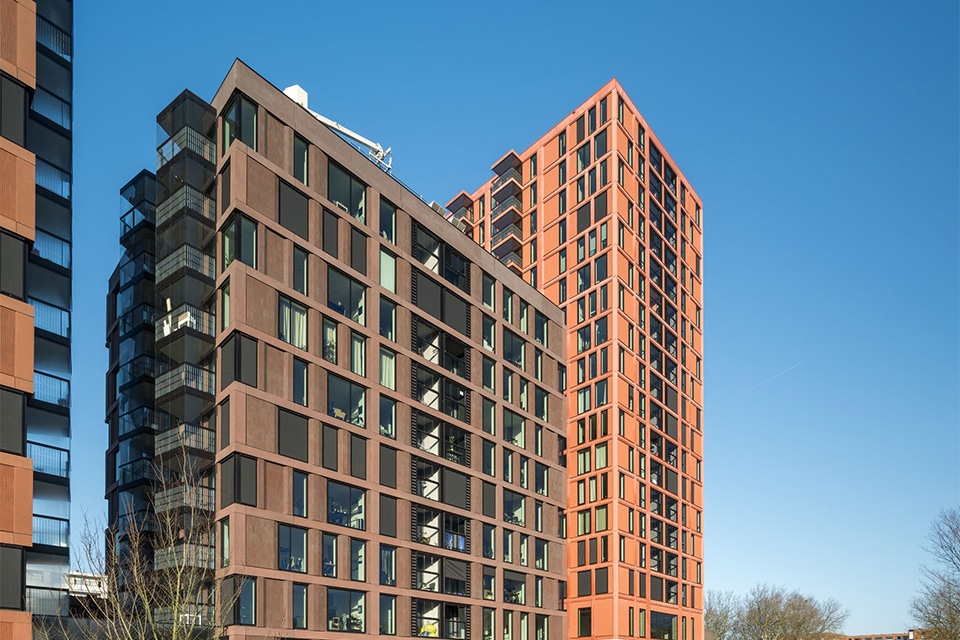
Jacob Geel neighborhood becomes sustainable and contemporary
Green living in the Amsterdam city center
The Jacob Geel neighborhood in Amsterdam was in need of renewal. Demolition of the existing porch flats, followed by the new construction of four building blocks appeared to be the best solution. In this way, modern housing could be realized at once: sustainable and contemporary.
The location of The Jacob Geel neighborhood is simply good. The neighborhood is close to the center of Amsterdam and yet in green surroundings. 'De Jacoba' - consisting of four residential blocks - is the final piece of the renewed Jacob Geel neighborhood. The residential blocks contain family homes and medium-sized apartments, situated around a common, green courtyard garden. This courtyard garden is exclusively accessible to residents and also provides opportunity for parking. Block 1 includes 170 homes, Block 2 includes 92 homes. And blocks 3 and 4 also contain 92 homes each.

Adjustments
When Geurst & Schulze Architects came into the picture for the design of 'De Jacoba,' an urban design was already in place. The architectural firm seized this as a starting point and then came up with several modifications to make the residential blocks even more attractive. "We adjusted the typology, changed the height accents and listened carefully to the insights of the current residents," says architect Jeroen Geurst. "The latter ensured that a gallery was completely turned around. For the residents, this means more sun on the balcony and views of
the courtyard garden."
Rational sources of inspiration
When creating its designs, Geurst & Schulze Architects basically takes a rational approach. "We like logic. We situate the houses in the best possible position on the sun, harmonize with the surroundings, comply with the Program of Requirements and make the plan realizable within the given budget," Geurst says. "But we also incorporated the openness and transparency of the original western garden cities
in design."

Scandinavian influence
The use of color in the residential blocks of De Jacoba is remarkable. The plinths of the buildings stand out with orange and yellow brickwork, inspired by Scandinavian architecture that had a strong influence on Dutch architecture after the war. The end facades are embellished with decorations in the brickwork. Geurst: "In one block it is a bird motif, in another a bee colony. The gently sloping roofs also refer to Scandinavian architecture." In addition, in the end walls
ceramic artworks bricked in, taken from the demolished blocks and referring to the life and landscape of the past. The images vary from block to block.
Two of the four residential blocks have now been completed and the results are already becoming abundantly clear. The balconies have been given beautiful railings, sufficiently transparent to enjoy the view. Covered seating areas have been set up on the galleries to meet each other, and greenery flourishes all around.
- Client The Alliance, Amsterdam
- Architect Geurst & Schulze Architects, The Hague
- Constructor Vericon, Veldhoven
- Developing and performing contractor De Nijs, Warmenhuizen
- Installation Advice Halmos Advisors, The Hague (phase 1) and Hiensch Engineering, Amsterdam (phase 2



