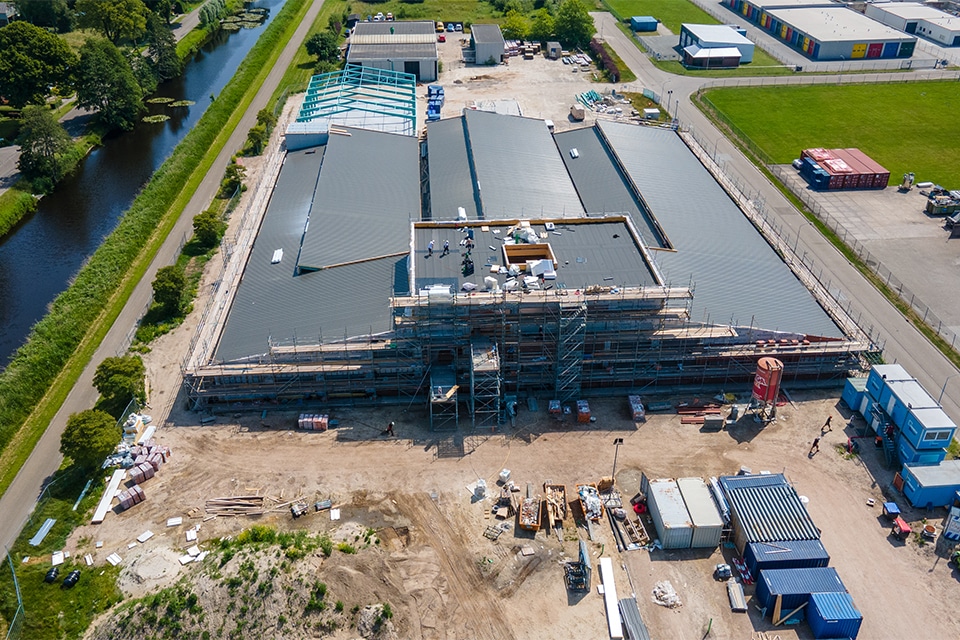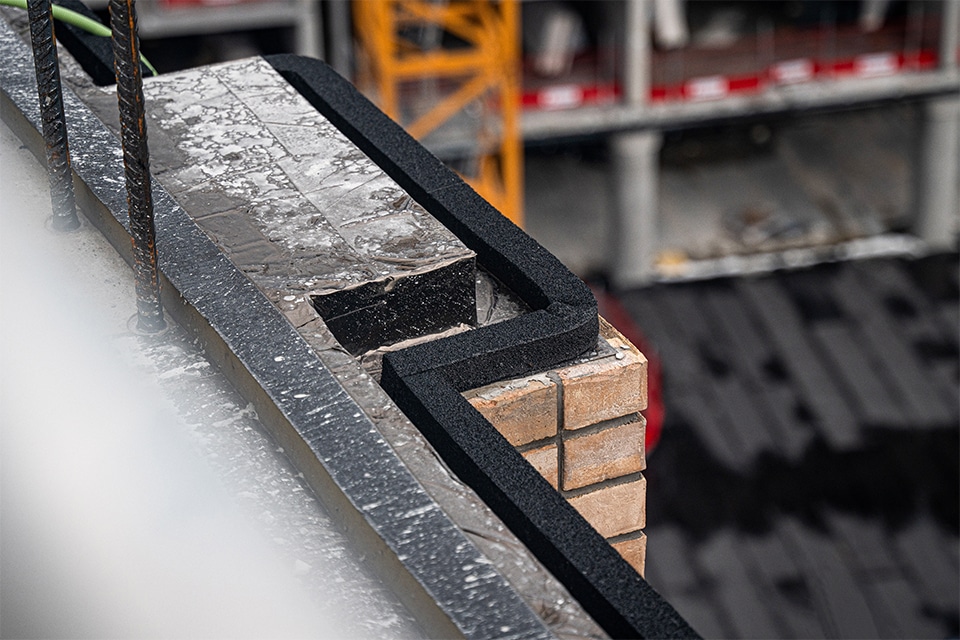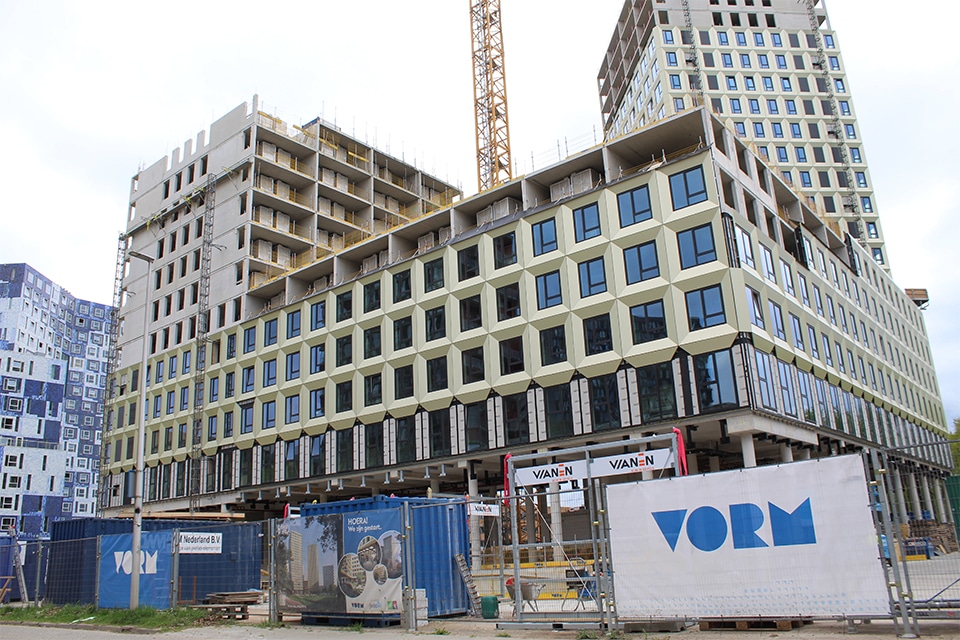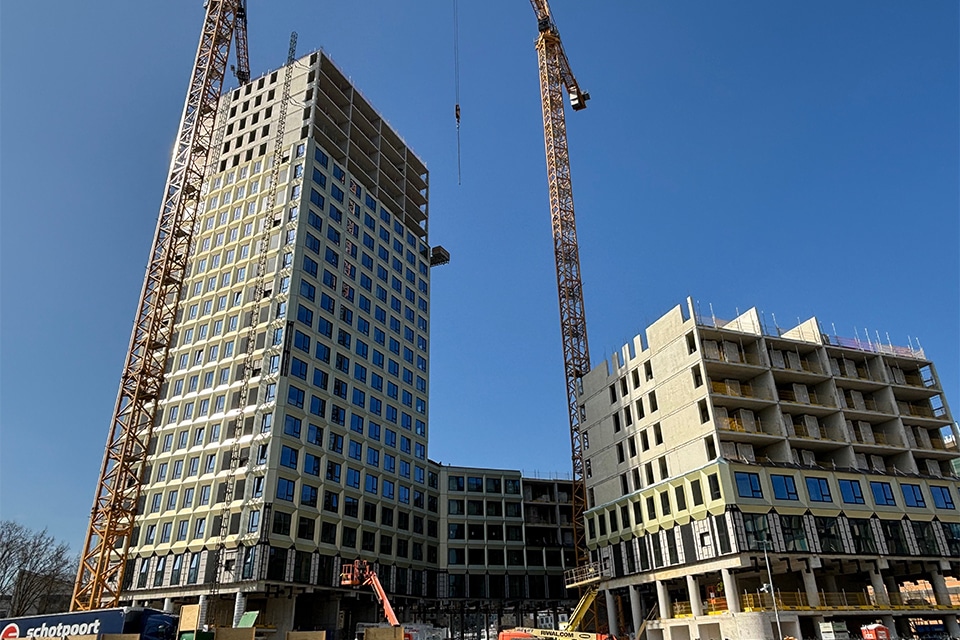
New building Eurofast in Deurne: Beautiful example of craftsmanship
On the Kranenmortel industrial estate in Deurne, the beautiful new company building of Eurofast was completed at the very last moment in 2023. The approximately 6,300 m2 building houses a production area, assembly area, warehouse, shipping area and two-story office building. A special feature of the new building is the multitude of materials and work processes that had to be brought together in a relatively small building, where the emphasis was on the detailing. A fine example of craftsmanship from Bouwbedrijf van de Ven, which was responsible for both construction and infra work.

In recent years, Eurofast has grown from a small family business into the specialist in fastening solutions for the entire building envelope. To continue to meet market demand in the future, the company was ready for the next step, at a new location. This new location was found close to 'home' at Indumastraat 18, where Eurofast could immediately make partial use of an existing hall. Moreover, there were plenty of opportunities for a future-proof new building. "To make the desired new building possible, part of the existing building was demolished. We were then able to start the groundwork in week 11 of 2023," says project manager Chris van den Biggelaar. "Construction started with the installation of the bored piles, a strip foundation and a loading-discharge pit for the shipping area. Then a steel structure with gas concrete walls was installed. The facades were constructed using concrete plinths and an interior box-outer slab facade construction, curtain walls, masonry, HSB walls and approx.
1,000 m² Alucobond."
Proprietary mounting systems
When choosing roof and wall cladding, noise from production was taken into account. "By working with perforated roof and wall panels, annoying reverberation is absorbed," said Van den Biggelaar. "The roof sheets are provided with a cannelure filling and PIR insulation and finished with a plastic roof covering. For fastening the roof and wall cladding, we naturally worked with the fastening systems from Eurofast." In the realization of the production and shipping area, extra attention was paid to staff welfare and machinery maintenance, in conjunction with the use of the building. "In the warehouse, a super-flat floor was installed to maximize the use of the warehouse."
High quality finishing
"A two-story office was built next to the production hall," Van den Biggelaar says. "Particularly striking here is the high-quality finish." As an example, he mentions the interior walls, which are finished in flatness class A. But also the glass elevator and elevator shaft, glass system walls, wooden slatted ceilings, wood-look PVC floor finishes, luxury carpet tiles and many different wall finishes. "The staircase in the main entrance is lined with oak treads and features a glass balustrade. Aluminum cladding was also installed against the wall above the reception area, including an illuminated company logo. To allow maximum daylight to flow in, as much as 1,000 m2 of curtain walls were installed. The curtain walls are finished all around with HSB walls with stone strips and Alucobond."
Show garden
As diverse as the finishes, so are the materials and - as a result - the labor processes that were required to realize the new building. "Really all the elements that could be in a commercial building can be found here," Van den Biggelaar emphasizes. "From a foundation on piles and roughly poured concrete floors to super-flat floors, concrete plinths, gas concrete, sandwich panels, inner-box exterior cladding, Alucobond, HSB walls with stone strips, traditional masonry, turnstiles, curtain walls, aluminum window frames, ceramic tiles as exterior paving and a completely finished exterior area, making the building a true show garden. Especially when combined with the beautiful and specialized details, where our craftsmanship comes into full play."
- Client Eurofast
- Architect Den Hollander Construction Consulting & Design
- Contractor Construction company van de Ven



