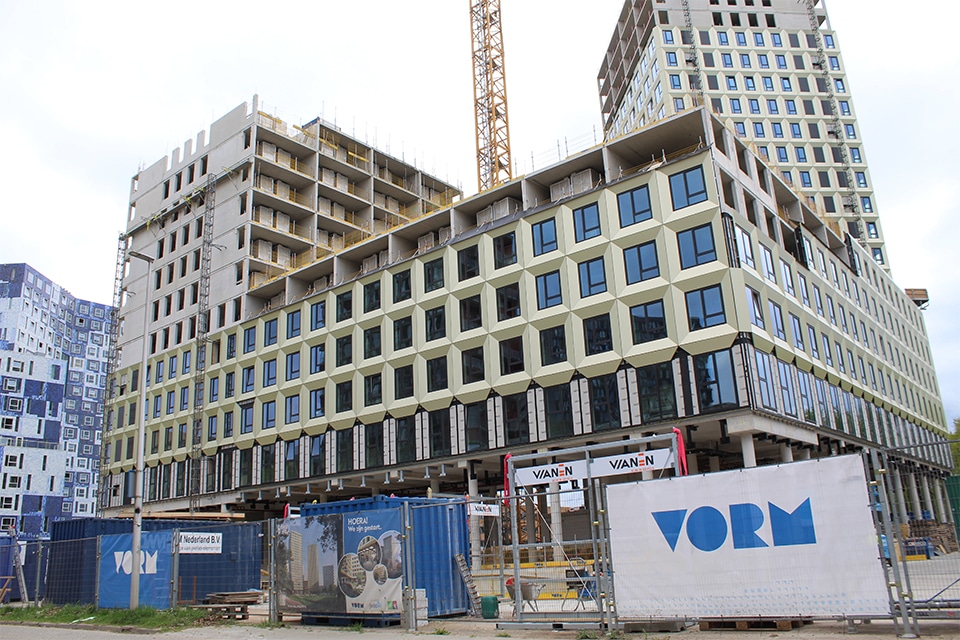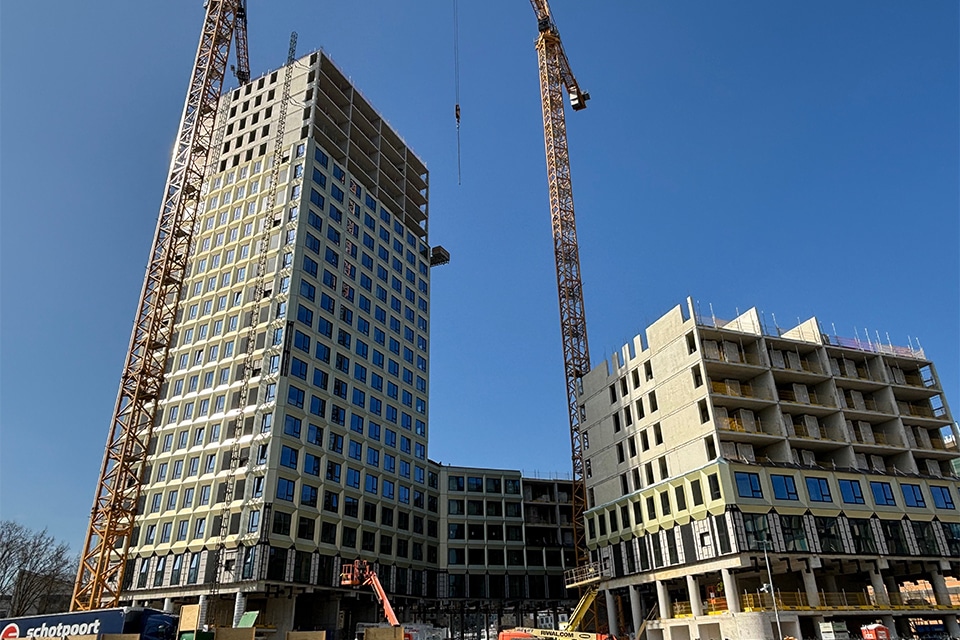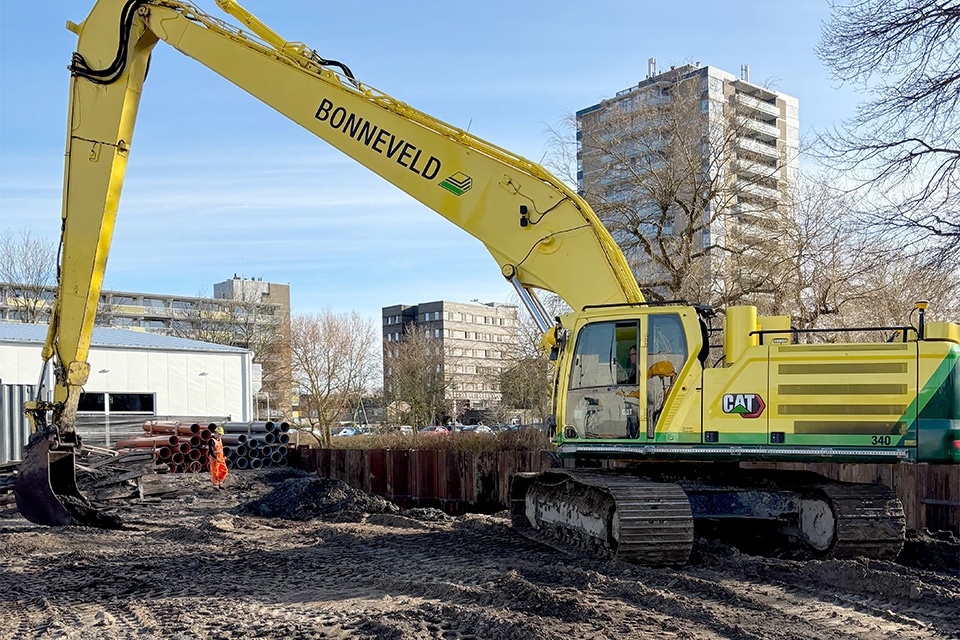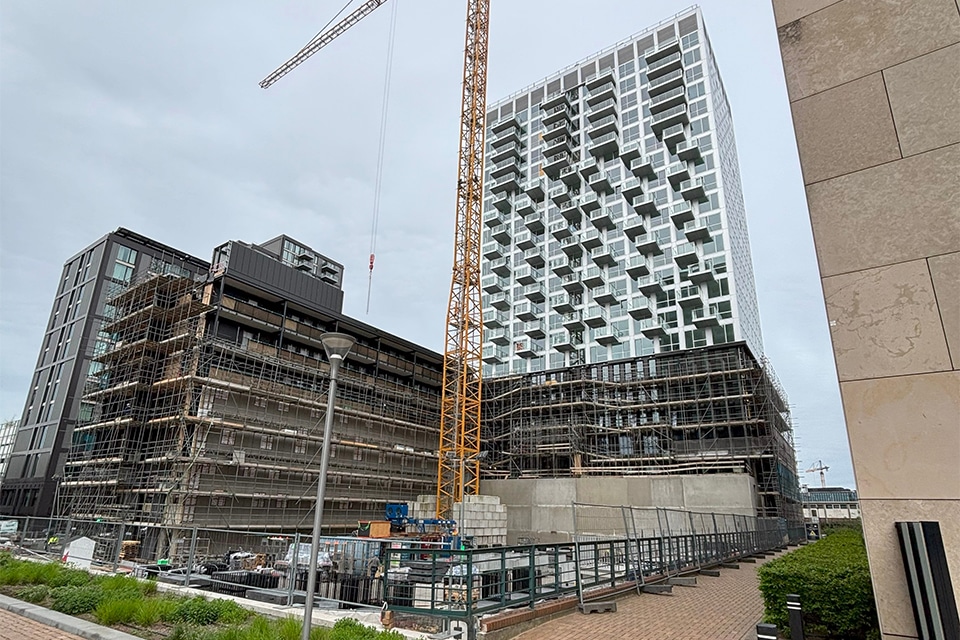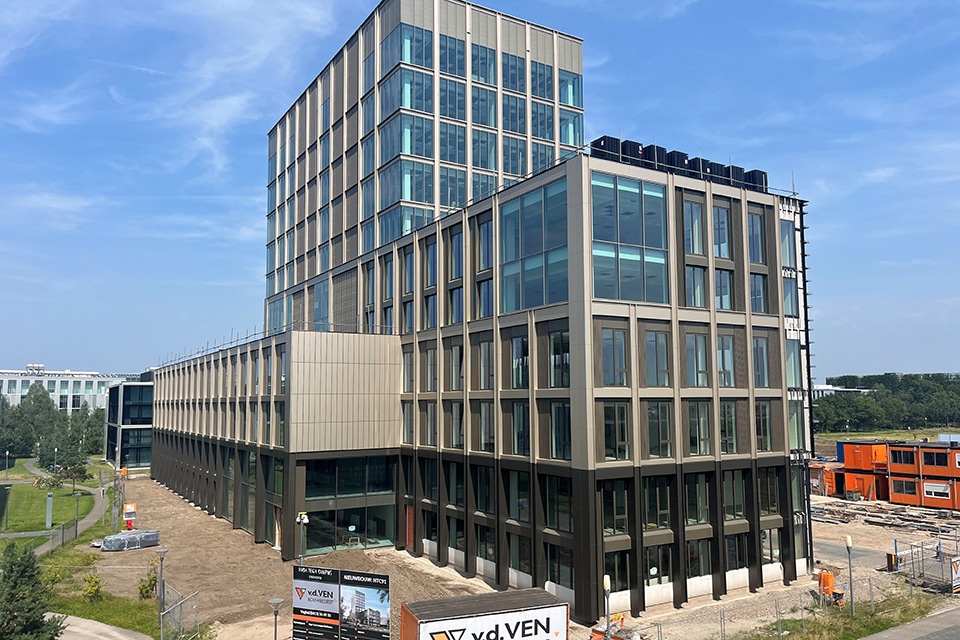
Proper volumetric mass for HTC-91
The facades of the new and multi-tenant office building Lucis One on the High Tech Campus in Eindhoven consist largely of aluminum window frames and curtain walls, which provide a high degree of transparency and allow daylight to flow far inside. The engineering, delivery and assembly of these frames and curtain walls are signed by Thermo Konstrukties BV.
For more than 35 years Thermo Konstrukties BV has been designing, producing and assembling top quality aluminum windows, doors and curtain walls. Both for residential and utility projects. "Aluminum is durable, low-maintenance and of very high quality," says Joop Klomp, Work Planner at Thermo Konstrukties BV. "The material has excellent resistance to weathering and retains its aesthetic value even after a long time. Not for nothing was aluminum also resolutely chosen at High Tech Campus 91."
Quickly closed
Commissioned by Bouwbedrijf van de Ven, Thermo Konstrukties BV engineered, manufactured and assembled approximately 1,800 m2 of window frames. "At the basis of the window frames is Reynaers' flat and simplistic ConceptSystem (CS) 77 HI window system, which meets high requirements in terms of thermal insulation, stability and safety," said Klomp. "The window frames were transported just-in-time from our factory in Cuijk to the production hall of Bouwbedrijf van de Ven in Veghel, where our fitters built them into the timber frame elements and glazed them. The airtight sealing tape was also applied in advance, so that on the building site all that was needed was sealant. This allowed the facades of HTC-91 to be closed quickly." Two frames were installed per hsb element of approximately 7,000 x 3,600 mm. "By keeping an inhouse opening on each floor, all materials could also be placed quickly and efficiently on the right floors after the façade closure."
Special extrusion
Fire-resistant window frames were used in a few places. "In addition, we manufactured and assembled approximately 2,525 m2 of curtain walls and fire-resistant curtain walls, based on the ConceptWall (CW) 50 system," says Klomp. "Because architect INBO wanted to see as much mass as possible, we chose a style depth of 230 mm. We also had a special extrusion made for the rule and a specific color was used in this project: Mink 7048." Another special feature is that the aluminum profiles of the curtain walls of the main entrance are screwed onto a wooden structure. "As a result, the good properties of aluminum and wood come together nicely."
