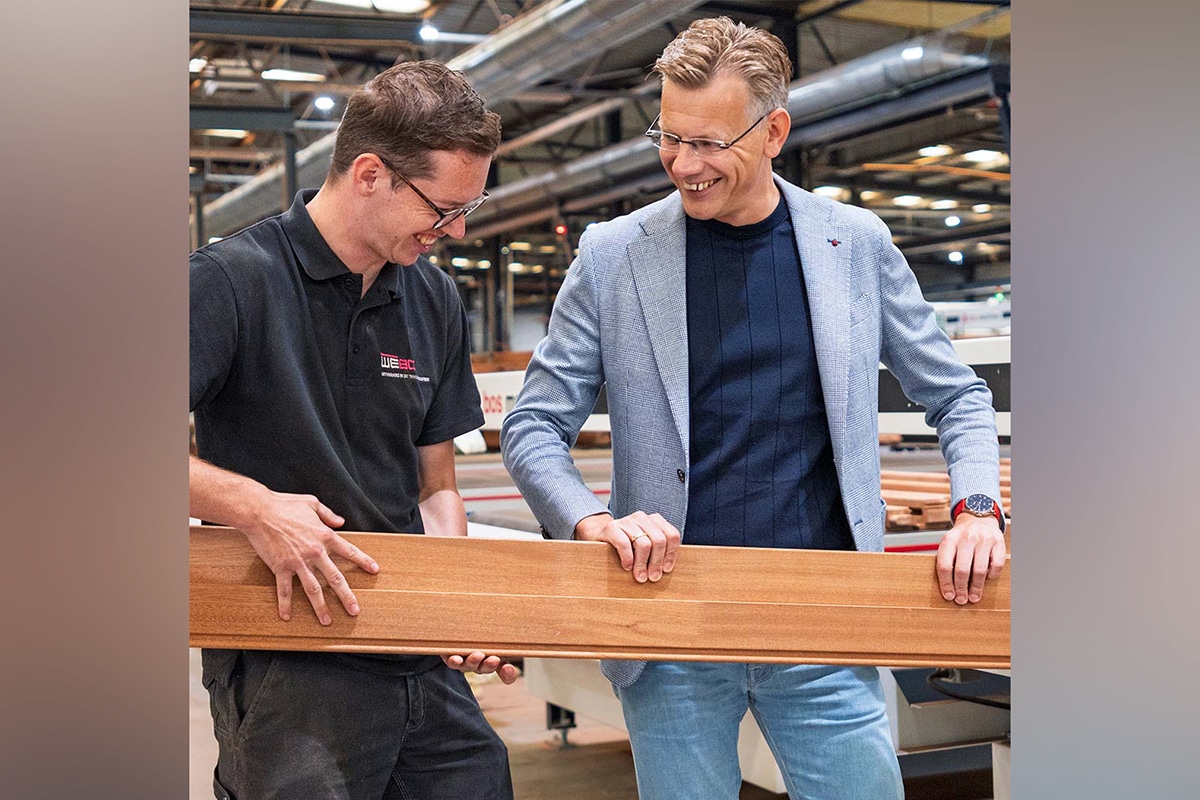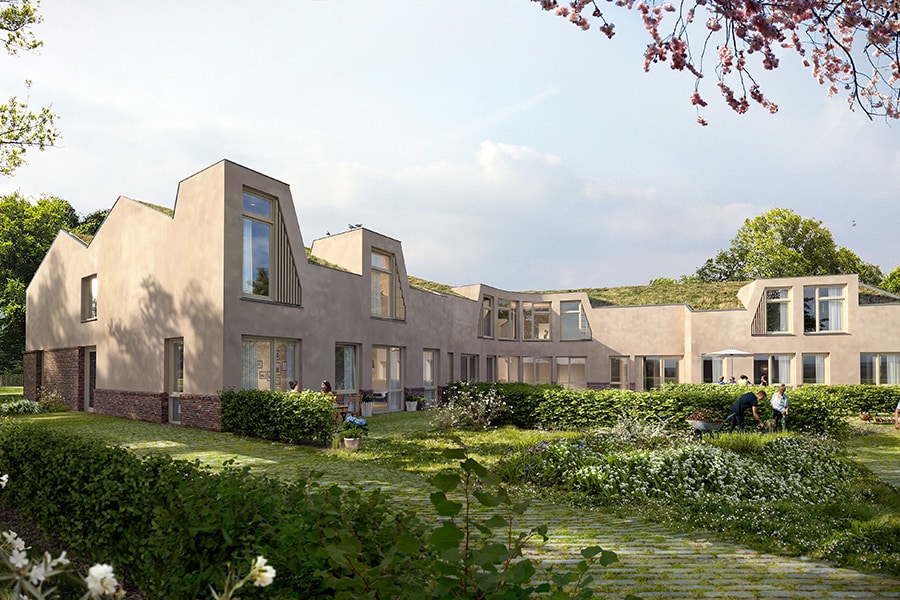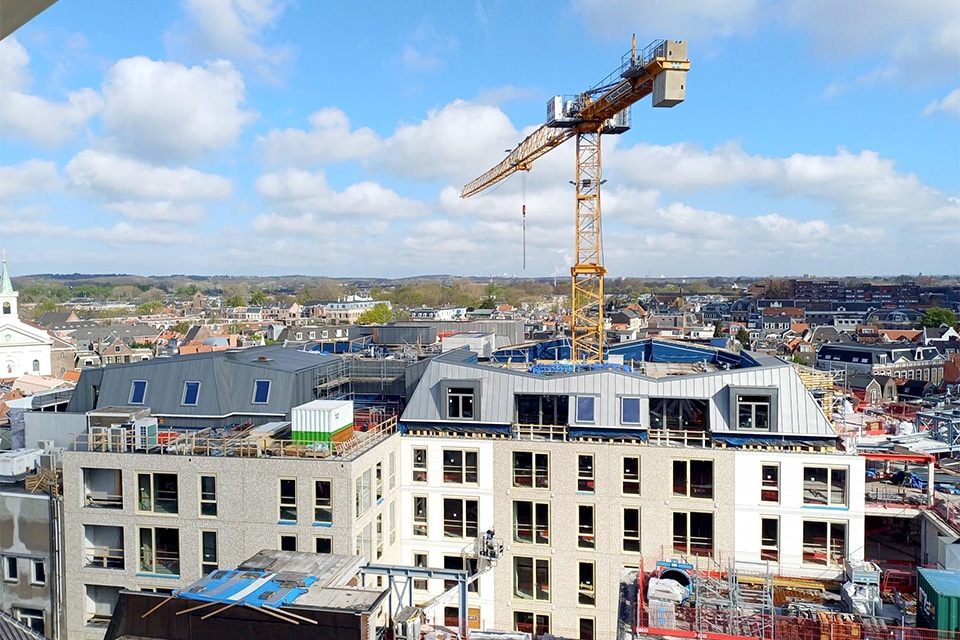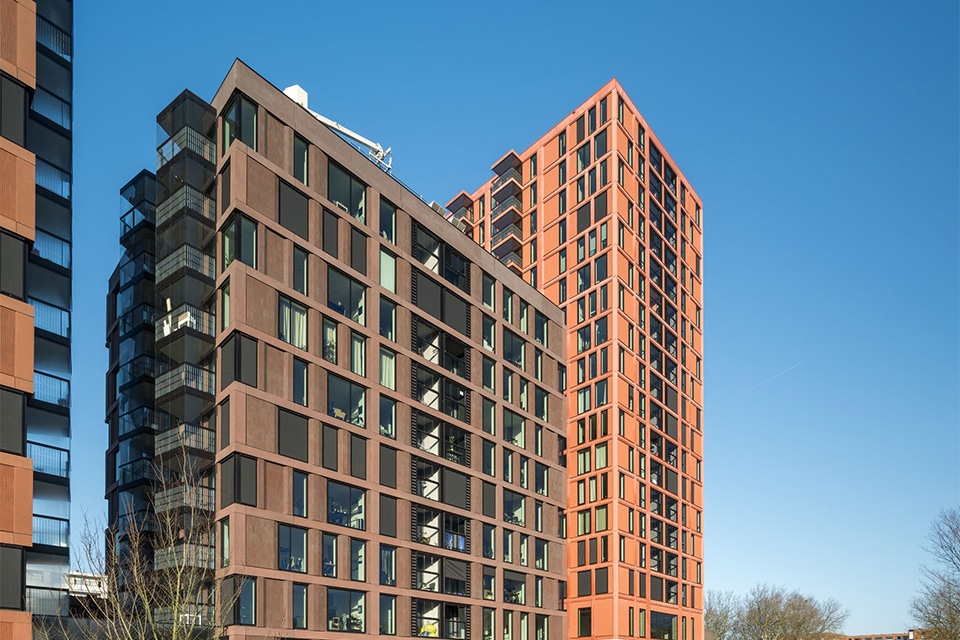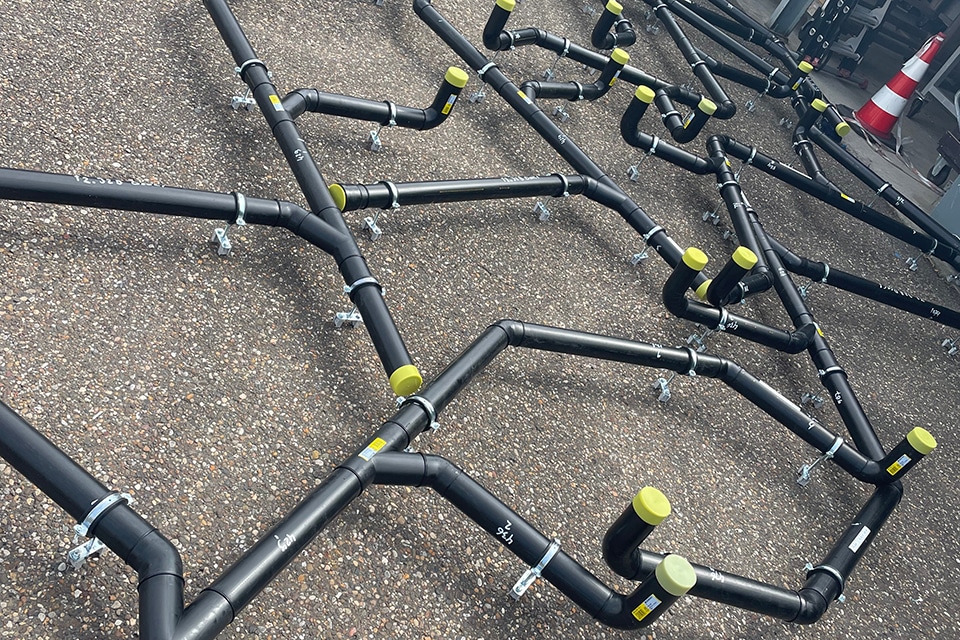
The Ensemble: prefab is the word!
On the Karspeldreef in Amsterdam-Zuidoost, The Ensemble is rising. This new construction project of 84,000 m² consists of two image-defining high-rise towers with a total of 592 rental homes, approximately 5,000 m² of social and commercial spaces, approximately 19,000 m² of offices and a two-story parking garage, for which Sanitair-Installatie Hoogendoorn B.V., commissioned by Bosman Bedrijven, is taking care of all sanitary installations. From the fire extinguishing installation with fire pump and fire hose reels to the drinking water pipes, sewers and sanitary facilities. To comply with BREEAM requirements, the Woerden-based installer is applying water-saving taps, leak detection and motor-operated valves in the toilet groups, which are controlled by presence. The retention roofs will be connected to a rainwater drainage system, so that rainwater can be retained on one's own plot and discharged to the municipal sewer system in a delayed manner.
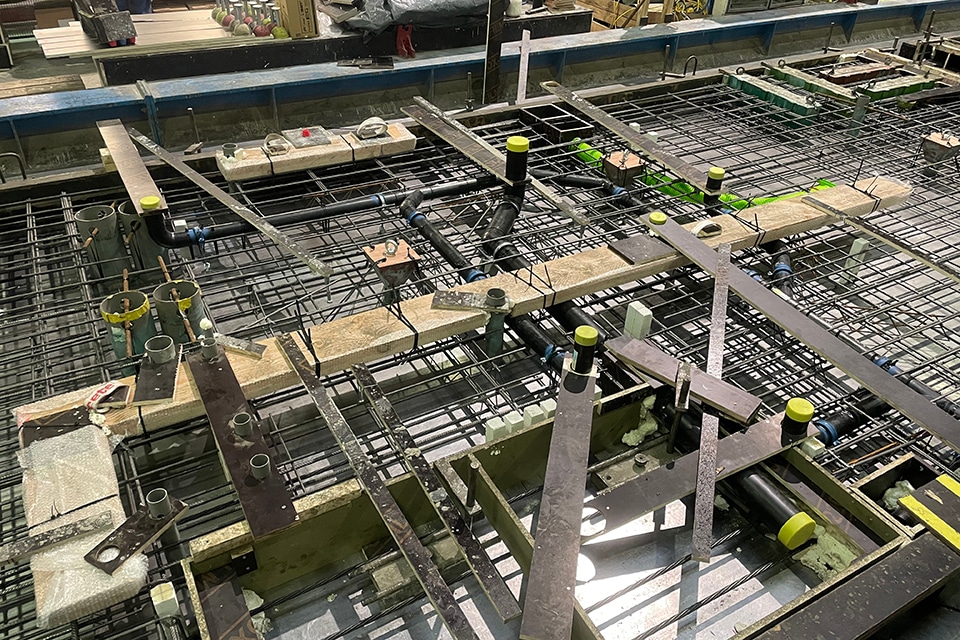
Most special about The Ensemble is that prefabrication is chosen as much as possible, says Mike van den Oudenalder, BIM modeler at Sanitair-Installatie Hoogendoorn B.V. "For example, the waste water drains of the houses are delivered prefabricated to the concrete supplier, who preassembles and pours them into his prefab floor elements. The challenge here was mainly to get the waste water drains and connection points in exactly the right positions, taking into account, among other things, the air hoses, electrical supplies and structural reinforcement."
Alignment in BIM
To properly coordinate all installation and structural components, all relevant stakeholders work together in BIM. "Especially at the beginning of this project, weekly class sessions took place," said Van den Oudenalder. "We work out the complete installation design in BIM 360. Dalux is used as a real-time overview and communication tool, in which by mid-March there were already more than 1,900 comments for adjustment or optimization. By resolving these comments in advance and together, clashes and failure costs on construction are cleverly overcome."
High construction speed
The 592 homes have many layouts says Michel van der Lingen, Project Manager at Sanitair-Installatie Hoogendoorn B.V. "To ensure that the correct floor elements and installation components are mounted in the correct positions, we provide each prefabricated section with a unique number that corresponds to the prefabricated floor slab." In addition, to further increase construction speed, the homes' water pipes are prefabricated, says Senior work planner Henk-Jan Rijneveld. "The same goes for the down pipes. In the interests of sustainability, the plumbing is delivered as much as possible packaging-free and per dwelling, with, for example, the taps already attached to the sinks. Special storage cabinets prevent our fitters from having to take the elevator all the way down again for every missing screw."
The right usage pressure
In July 2023, Sanitair-Installatie Hoogendoorn B.V. provided the initial pour-in work. "For the sewer system, Geberit's PE Sovent down pipes with PE SuperTube technology and BottomTurn and BackFlip bends were chosen, neutralizing pressure fluctuations in the sewer system," says Rijneveld. "This makes this system ideally suited for high-rise projects such as The Ensemble." Both towers have multiple pressure zones in the drinking water system. "To ensure that the potable water is pumped to each tapping point at the correct usage pressure, we performed extensive calculations."
Just-in-time
"We are currently in talks, to get the construction materials delivered to the construction site outside working hours and just-in-time as much as possible. For example, by using a ticketing system," Van der Lingen says. "Storage in the building should keep the construction site easily accessible. Together with Bosman Companies and construction company Cordeel, we have purchased two lifting containers, enabling us to transport our prefabricated parts to the right floors as well and as quickly as possible. Meanwhile, all elevators remain available to construction site personnel as much as possible."
